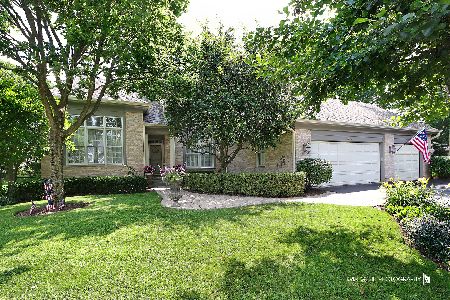1907 Darnell Street, Libertyville, Illinois 60048
$477,720
|
Sold
|
|
| Status: | Closed |
| Sqft: | 3,088 |
| Cost/Sqft: | $170 |
| Beds: | 4 |
| Baths: | 3 |
| Year Built: | 1996 |
| Property Taxes: | $14,021 |
| Days On Market: | 4551 |
| Lot Size: | 0,35 |
Description
PRICE REDUCED!SPACIOUS, SUNNY & MOVE-IN READY! 2 STY FOY FLANKED BY FORMAL DR & LR W/GAS FP. HUGE EAT-IN KIT W/CORIAN CTOPS,CTR ILS,EAS OPENS TO BRICK PAVER PATIO. STUNNING FAM RM W/WINDOW WALL & GAS FP. 1ST FL DEN,1/2 BA,LNDRY. 9' CEIL & CRN MOLDING ON MAIN. VAULTED MSTR STE W/SIT RM, WIC & SPA BA + 3 BRS W/HALL BA ON 2ND.FIN BSMT W/REC RM &BONUS RM. 2 C ATT GAR. GORGEOUS .35 ACRE LOT. PREMIUM SCHOOL DIST 70/70/128!
Property Specifics
| Single Family | |
| — | |
| — | |
| 1996 | |
| Full | |
| — | |
| No | |
| 0.35 |
| Lake | |
| Timber Creek | |
| 0 / Not Applicable | |
| None | |
| Public | |
| Public Sewer | |
| 08441058 | |
| 11081020100000 |
Nearby Schools
| NAME: | DISTRICT: | DISTANCE: | |
|---|---|---|---|
|
Grade School
Adler Park School |
70 | — | |
|
Middle School
Highland Middle School |
70 | Not in DB | |
|
High School
Libertyville High School |
128 | Not in DB | |
Property History
| DATE: | EVENT: | PRICE: | SOURCE: |
|---|---|---|---|
| 30 Oct, 2013 | Sold | $477,720 | MRED MLS |
| 4 Oct, 2013 | Under contract | $525,000 | MRED MLS |
| — | Last price change | $539,900 | MRED MLS |
| 10 Sep, 2013 | Listed for sale | $539,900 | MRED MLS |
Room Specifics
Total Bedrooms: 4
Bedrooms Above Ground: 4
Bedrooms Below Ground: 0
Dimensions: —
Floor Type: Carpet
Dimensions: —
Floor Type: Carpet
Dimensions: —
Floor Type: Carpet
Full Bathrooms: 3
Bathroom Amenities: Separate Shower,Double Sink,Soaking Tub
Bathroom in Basement: 0
Rooms: Sitting Room,Foyer,Eating Area,Den,Recreation Room,Bonus Room
Basement Description: Finished
Other Specifics
| 2 | |
| — | |
| — | |
| Brick Paver Patio, Storms/Screens | |
| Landscaped | |
| 120X141X100X140 | |
| — | |
| Full | |
| Vaulted/Cathedral Ceilings, Skylight(s), First Floor Laundry | |
| Double Oven, Range, Dishwasher, Refrigerator, Washer, Dryer, Disposal | |
| Not in DB | |
| Sidewalks, Street Paved | |
| — | |
| — | |
| Double Sided, Attached Fireplace Doors/Screen, Gas Log, Gas Starter |
Tax History
| Year | Property Taxes |
|---|---|
| 2013 | $14,021 |
Contact Agent
Nearby Similar Homes
Nearby Sold Comparables
Contact Agent
Listing Provided By
RE/MAX Top Performers





