1907 Greensboro Drive, Wheaton, Illinois 60189
$474,900
|
Sold
|
|
| Status: | Closed |
| Sqft: | 2,384 |
| Cost/Sqft: | $199 |
| Beds: | 4 |
| Baths: | 3 |
| Year Built: | 1985 |
| Property Taxes: | $11,531 |
| Days On Market: | 2115 |
| Lot Size: | 0,24 |
Description
Wonderful classic colonial on interior location in desirable Stonehedge. Expanded Master Suite with huge walk in closet, whirlpool, steam shower and larger bath area with dual sink vanity. Beautiful features including custom built-ins and trim, hardwood floors throughout first floor, custom fireplace enclosure. Extensive professional landscape, brick patio with knee wall and gas grill hook up. Enclosed porch, newer windows, replaced furnace & A/C, roof. Garage door & opener 2019. Bright finished basement with rec room, cedar closet and large storage area. Irrigation system and new gutter guards. Located minutes from town, train, restaurants, expressways and one block to Brighton Park. Call LA - VERY EASY TO SHOW.
Property Specifics
| Single Family | |
| — | |
| Traditional | |
| 1985 | |
| Full | |
| — | |
| No | |
| 0.24 |
| Du Page | |
| Stonehedge | |
| — / Not Applicable | |
| None | |
| Lake Michigan | |
| Public Sewer, Sewer-Storm | |
| 10665823 | |
| 0529403015 |
Nearby Schools
| NAME: | DISTRICT: | DISTANCE: | |
|---|---|---|---|
|
Grade School
Whittier Elementary School |
200 | — | |
|
Middle School
Edison Middle School |
200 | Not in DB | |
|
High School
Wheaton Warrenville South H S |
200 | Not in DB | |
Property History
| DATE: | EVENT: | PRICE: | SOURCE: |
|---|---|---|---|
| 3 Aug, 2020 | Sold | $474,900 | MRED MLS |
| 24 Jun, 2020 | Under contract | $474,900 | MRED MLS |
| — | Last price change | $479,900 | MRED MLS |
| 13 Apr, 2020 | Listed for sale | $509,900 | MRED MLS |
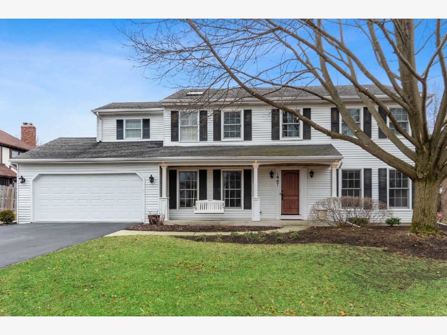
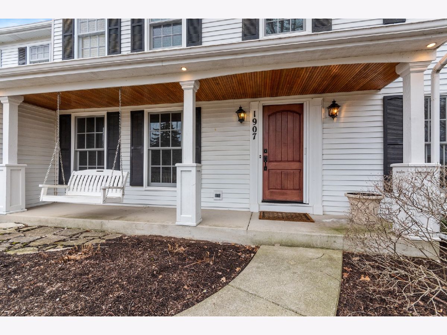
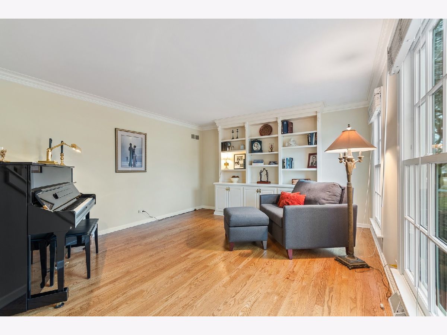
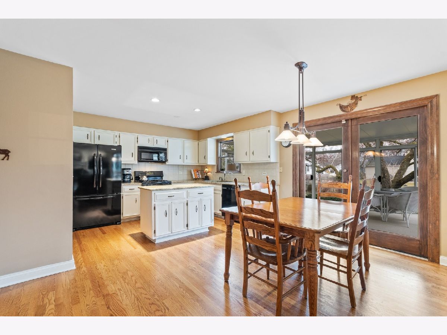
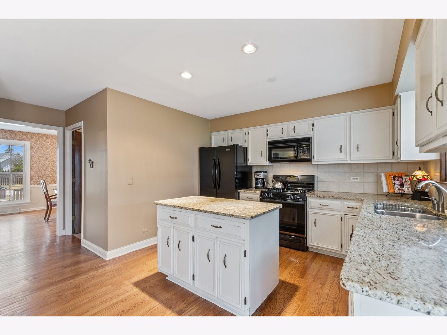
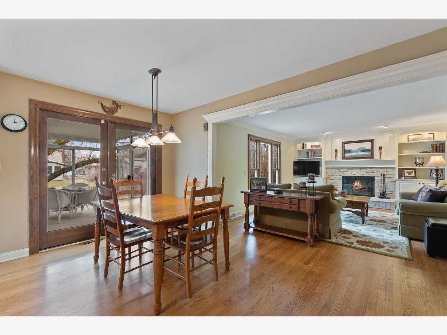
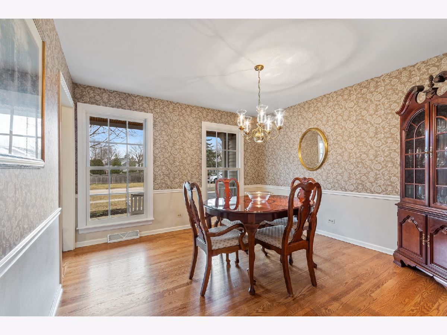
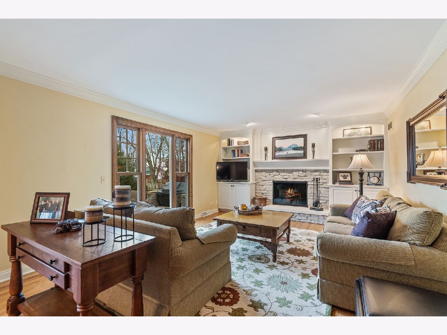
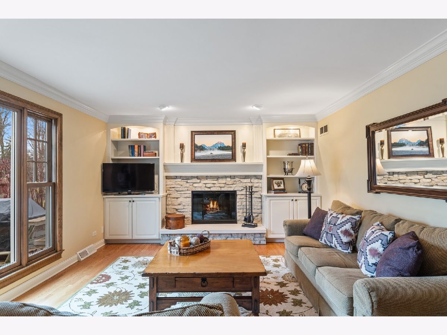
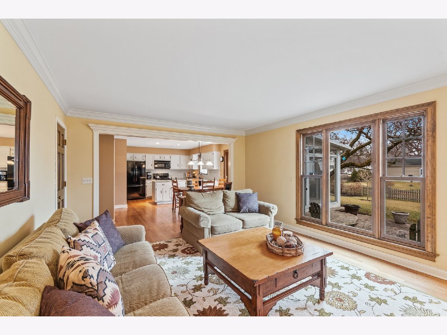
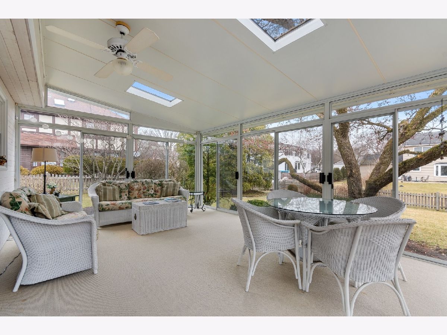
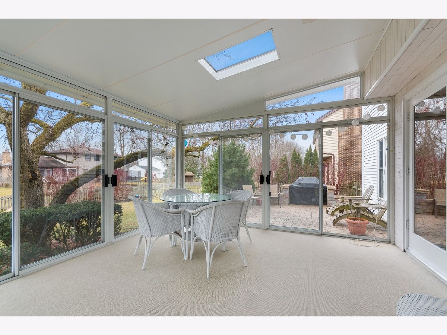
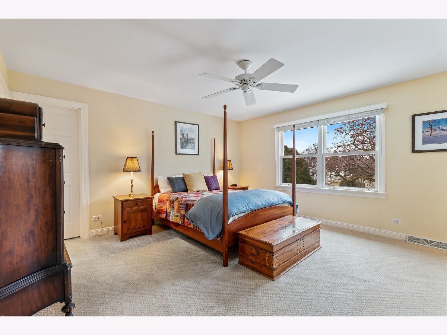
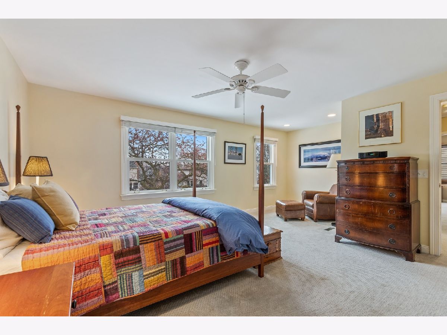
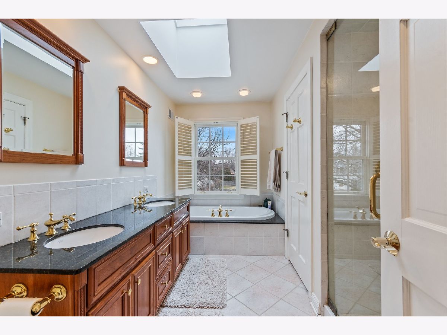
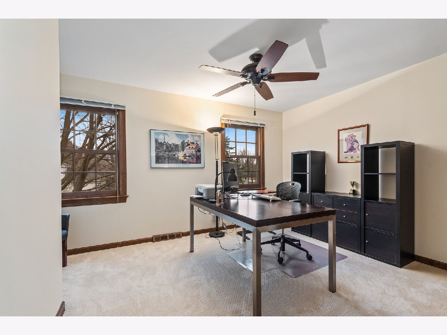
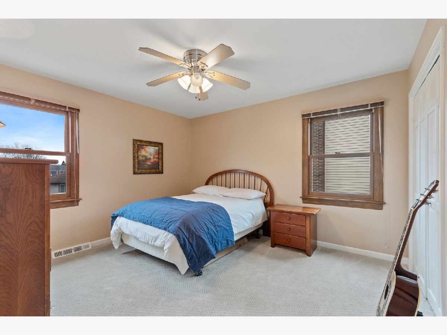
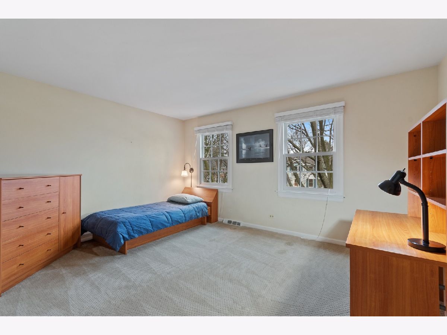
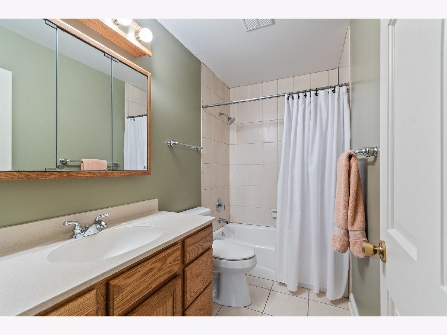
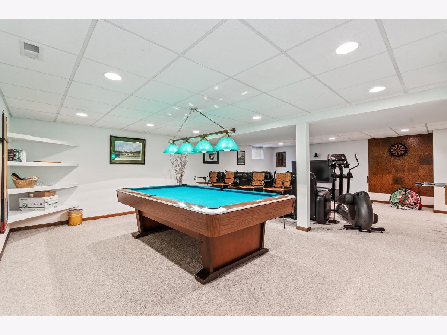
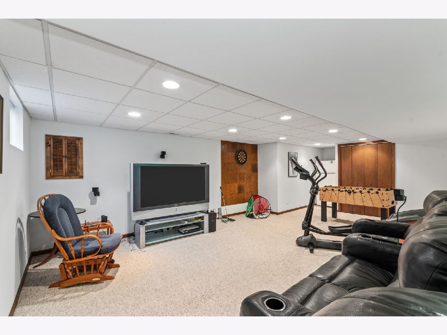
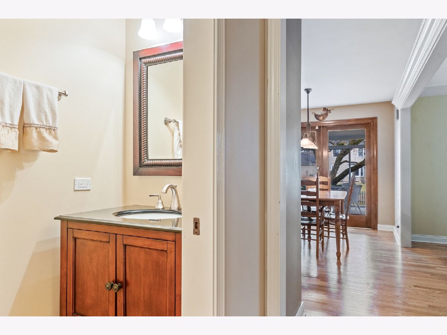
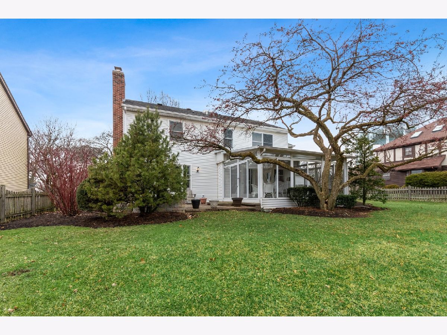
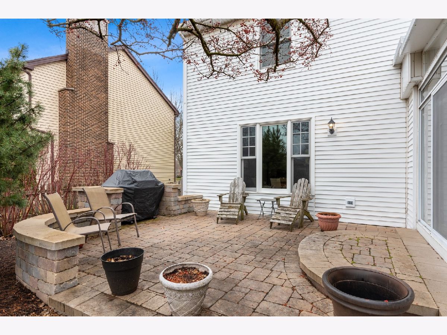
Room Specifics
Total Bedrooms: 4
Bedrooms Above Ground: 4
Bedrooms Below Ground: 0
Dimensions: —
Floor Type: Carpet
Dimensions: —
Floor Type: Carpet
Dimensions: —
Floor Type: Carpet
Full Bathrooms: 3
Bathroom Amenities: Whirlpool,Separate Shower,Steam Shower,Double Sink
Bathroom in Basement: 0
Rooms: Enclosed Porch,Game Room,Recreation Room,Sitting Room
Basement Description: Partially Finished
Other Specifics
| 2 | |
| Concrete Perimeter | |
| Asphalt | |
| Porch, Porch Screened, Brick Paver Patio, Storms/Screens | |
| — | |
| 80 X 133 | |
| — | |
| Full | |
| Hardwood Floors, First Floor Laundry, Walk-In Closet(s) | |
| Range, Microwave, Dishwasher, Refrigerator, Washer, Dryer, Disposal | |
| Not in DB | |
| Curbs, Sidewalks, Street Lights, Street Paved | |
| — | |
| — | |
| — |
Tax History
| Year | Property Taxes |
|---|---|
| 2020 | $11,531 |
Contact Agent
Nearby Sold Comparables
Contact Agent
Listing Provided By
Berkshire Hathaway HomeServices Chicago





