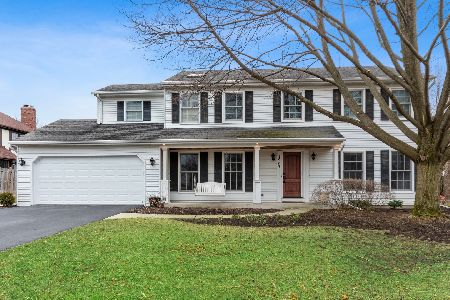1919 Greensboro Drive, Wheaton, Illinois 60189
$435,000
|
Sold
|
|
| Status: | Closed |
| Sqft: | 2,436 |
| Cost/Sqft: | $184 |
| Beds: | 4 |
| Baths: | 3 |
| Year Built: | 1984 |
| Property Taxes: | $10,926 |
| Days On Market: | 2777 |
| Lot Size: | 0,25 |
Description
The beautiful curb appeal is just the beginning of the many features of this lovely 4 bedroom home. Not the typical floor plan, the entry reveals a wonderfully open concept with an abundance of windows for lots of light in all seasons. The great room features a lovely fireplace with spotlights above, freshly painted neutral walls and plenty of space of groupings or dining room space. The bayed eating area overlooks a deep, attractively landscaped yard and private patio. The formal dining room could also be an office or den. 4 spacious bedrooms (3 with walk-in closets) and laundry are found on the 2nd floor. Other features include: a large, ready to finish basement, freshly painted interior, low maintenance exterior with freshly painted trim, new furnace with NEST thermostat (10/2017), newer driveway, 8 year old roof, whole house fan and an ideal location just steps from the tot lot and close to the recreation center, pool, golf course, Danada shopping and easy access to major roads
Property Specifics
| Single Family | |
| — | |
| Colonial | |
| 1984 | |
| Partial | |
| — | |
| No | |
| 0.25 |
| Du Page | |
| Stonehedge | |
| 0 / Not Applicable | |
| None | |
| Lake Michigan | |
| Public Sewer | |
| 09994263 | |
| 0529403017 |
Nearby Schools
| NAME: | DISTRICT: | DISTANCE: | |
|---|---|---|---|
|
Grade School
Wiesbrook Elementary School |
200 | — | |
|
Middle School
Edison Middle School |
200 | Not in DB | |
|
High School
Wheaton Warrenville South H S |
200 | Not in DB | |
Property History
| DATE: | EVENT: | PRICE: | SOURCE: |
|---|---|---|---|
| 31 Jul, 2018 | Sold | $435,000 | MRED MLS |
| 23 Jun, 2018 | Under contract | $449,000 | MRED MLS |
| 22 Jun, 2018 | Listed for sale | $449,000 | MRED MLS |
Room Specifics
Total Bedrooms: 4
Bedrooms Above Ground: 4
Bedrooms Below Ground: 0
Dimensions: —
Floor Type: Carpet
Dimensions: —
Floor Type: Carpet
Dimensions: —
Floor Type: Carpet
Full Bathrooms: 3
Bathroom Amenities: —
Bathroom in Basement: 0
Rooms: Eating Area
Basement Description: Unfinished,Crawl
Other Specifics
| 2 | |
| Concrete Perimeter | |
| Asphalt | |
| Patio, Porch, Storms/Screens | |
| Landscaped | |
| 80 X 133 | |
| — | |
| Full | |
| Vaulted/Cathedral Ceilings, Hardwood Floors, Wood Laminate Floors, Second Floor Laundry | |
| Range, Microwave, Dishwasher, Refrigerator, Washer, Dryer, Disposal | |
| Not in DB | |
| Sidewalks, Street Lights, Street Paved | |
| — | |
| — | |
| Attached Fireplace Doors/Screen |
Tax History
| Year | Property Taxes |
|---|---|
| 2018 | $10,926 |
Contact Agent
Nearby Sold Comparables
Contact Agent
Listing Provided By
Coldwell Banker Residential





