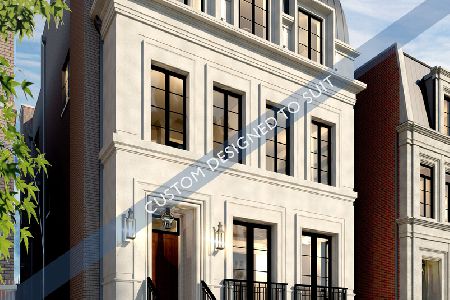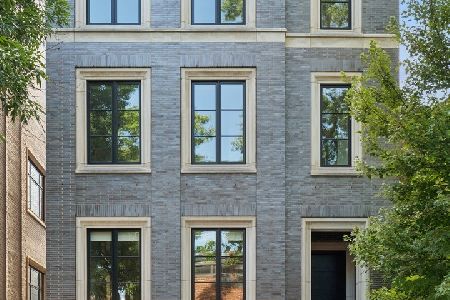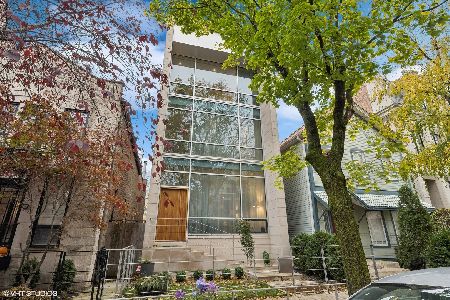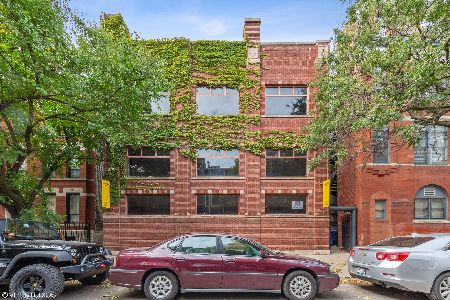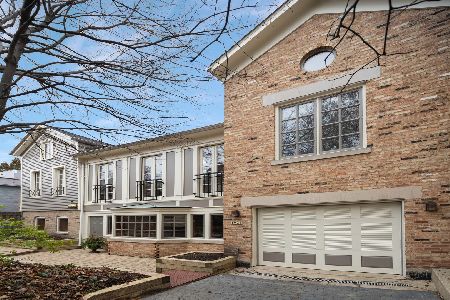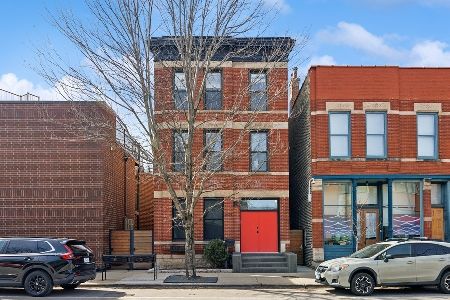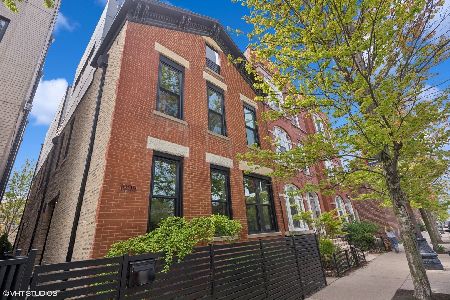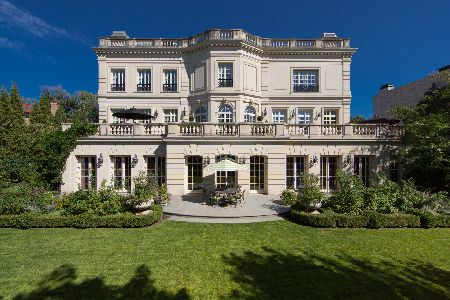1907 Halsted Street, Lincoln Park, Chicago, Illinois 60614
$715,000
|
Sold
|
|
| Status: | Closed |
| Sqft: | 2,200 |
| Cost/Sqft: | $336 |
| Beds: | 3 |
| Baths: | 3 |
| Year Built: | 1891 |
| Property Taxes: | $11,566 |
| Days On Market: | 1636 |
| Lot Size: | 0,00 |
Description
Hidden treasure! 3-level coachhouse unlike anything you've seen. Lives like a true single family home! This stand alone beauty has an extremely cool layout and flow with incredible natural light streaming through every floor plus your own attached and private 1.5 car garage. Unit is tucked away from the action of Halsted St, behind small condo complex. Private and quiet, this home boasts a 2 story main level living room with fireplace and fenced, private patio, a 2nd floor features a large family room, dining room, office, half bath and kitchen with access to a grilling deck. A wall of massive windows stream in natural light into the 2nd level. 3rd level boasts 3 bedrooms/2 full baths with a fireplace in the en suite primary bedroom and laundry in 2nd full bathroom on 3rd floor as well. Home features newer roof. This home is sure to impress with an A+++ location. Recently updated, freshly painted, storage galore in unit and in garage. Central air/gas-forced heat/hardwood floors. Tons of nearby entertainment, shopping and restaurant venues half block north on Armitage, with even more a couple of blocks south to Clybourn. Super cute toddler playground across the street. Amazing, pet-friendly association. Home is within admission boundaries of Level 1+ Oscar Meyer Elementary Magnet School.
Property Specifics
| Single Family | |
| — | |
| — | |
| 1891 | |
| None | |
| 2G | |
| No | |
| 0 |
| Cook | |
| — | |
| 198 / Monthly | |
| Water,Insurance,Exterior Maintenance,Scavenger,Snow Removal | |
| Lake Michigan | |
| Public Sewer | |
| 11188031 | |
| 14333001061004 |
Nearby Schools
| NAME: | DISTRICT: | DISTANCE: | |
|---|---|---|---|
|
Grade School
Oscar Mayer Elementary School |
299 | — | |
Property History
| DATE: | EVENT: | PRICE: | SOURCE: |
|---|---|---|---|
| 21 Jun, 2010 | Sold | $635,000 | MRED MLS |
| 6 Jun, 2010 | Under contract | $685,000 | MRED MLS |
| 12 Feb, 2010 | Listed for sale | $685,000 | MRED MLS |
| 16 Dec, 2021 | Sold | $715,000 | MRED MLS |
| 13 Nov, 2021 | Under contract | $739,000 | MRED MLS |
| — | Last price change | $750,000 | MRED MLS |
| 4 Aug, 2021 | Listed for sale | $800,000 | MRED MLS |
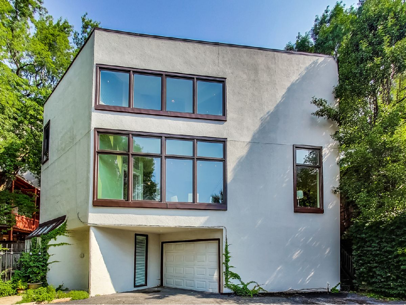
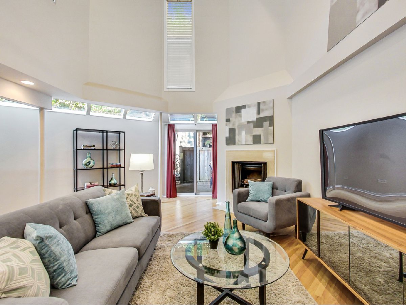
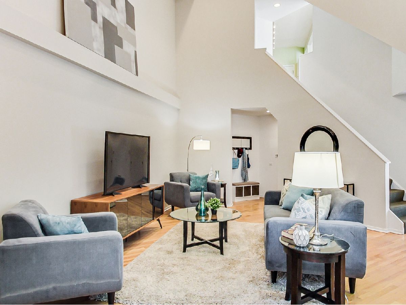
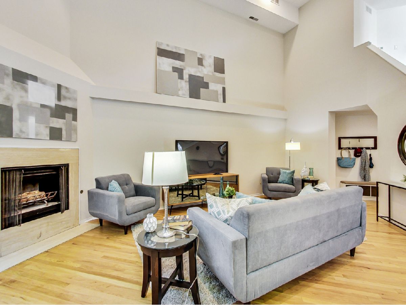
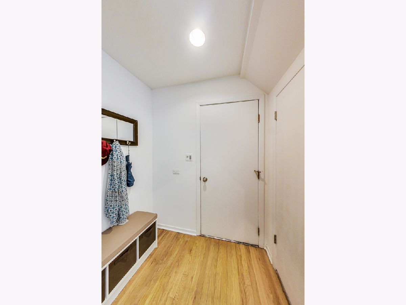
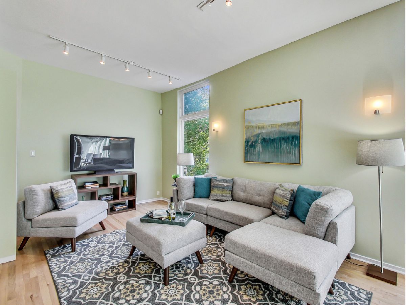
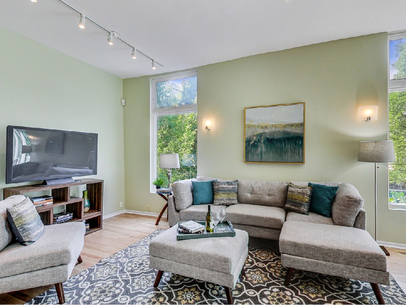
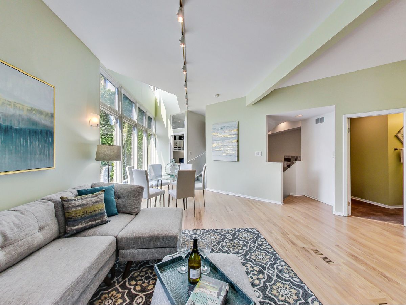
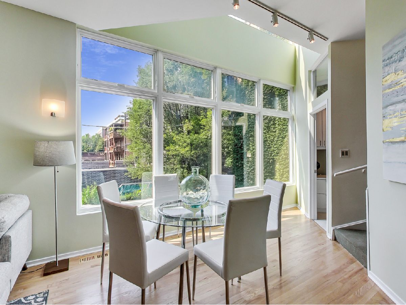
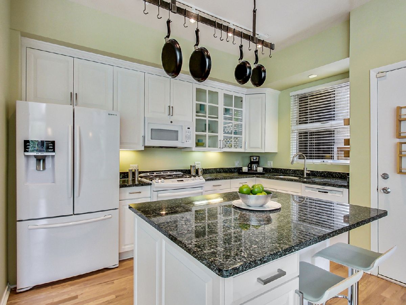
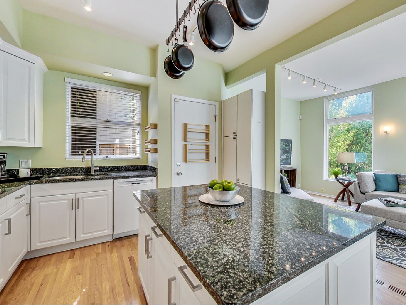
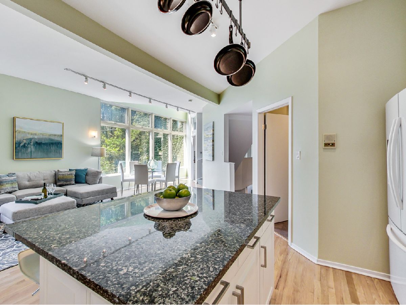
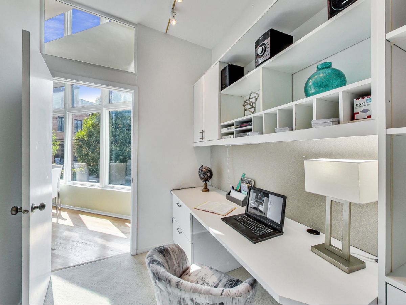
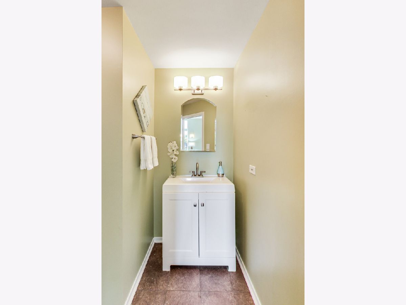
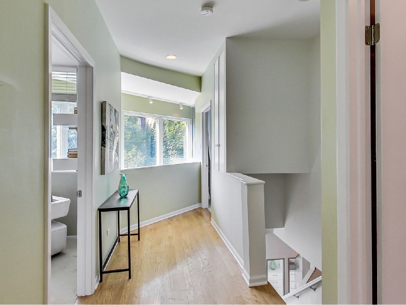
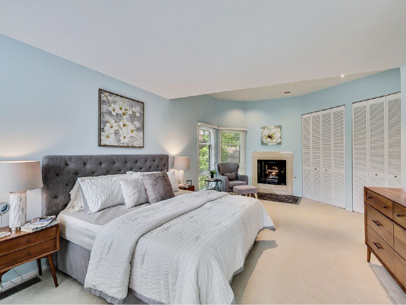
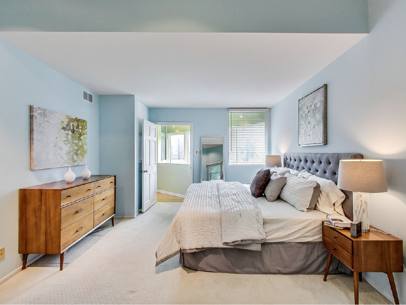
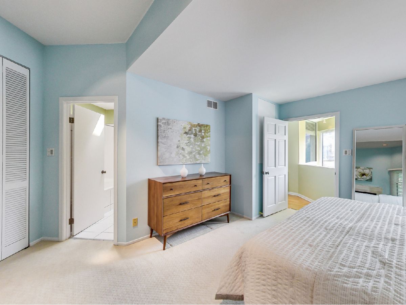
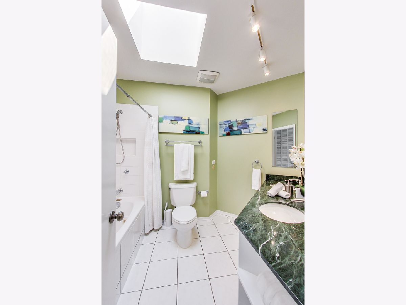
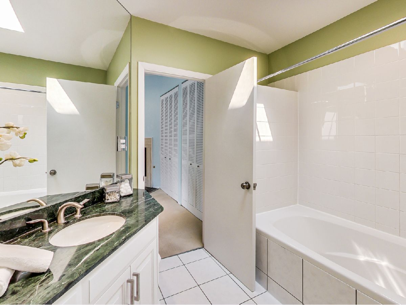
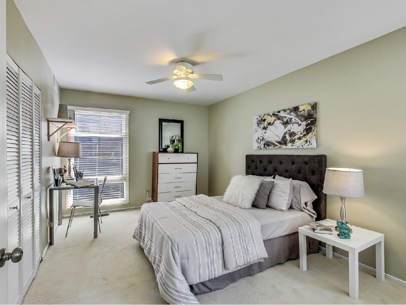
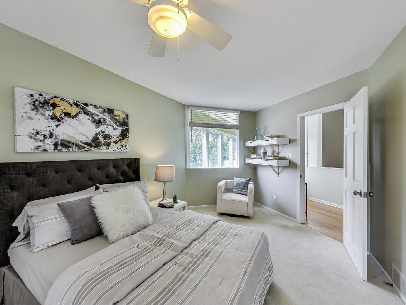
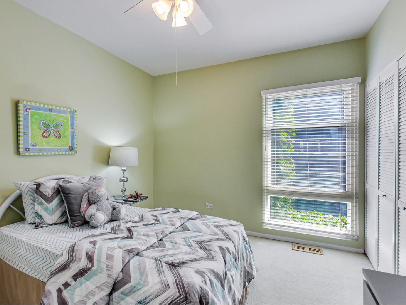
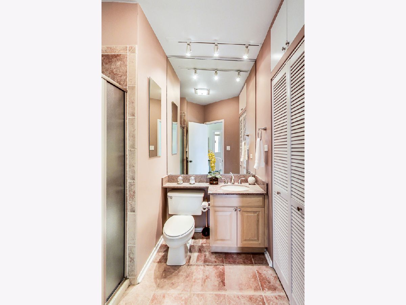
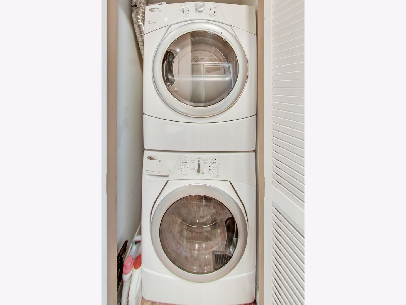
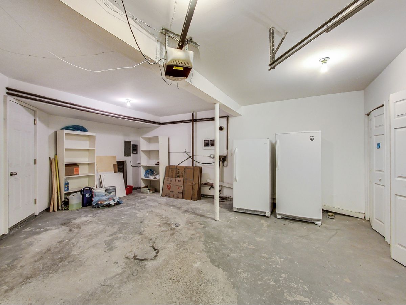
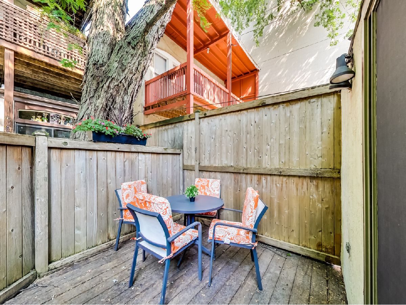
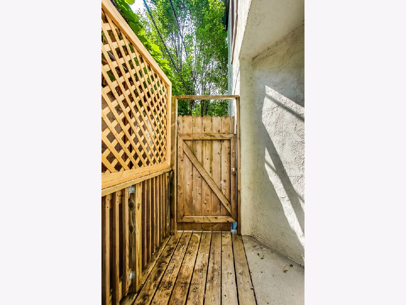
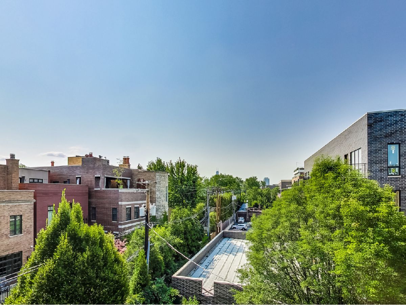
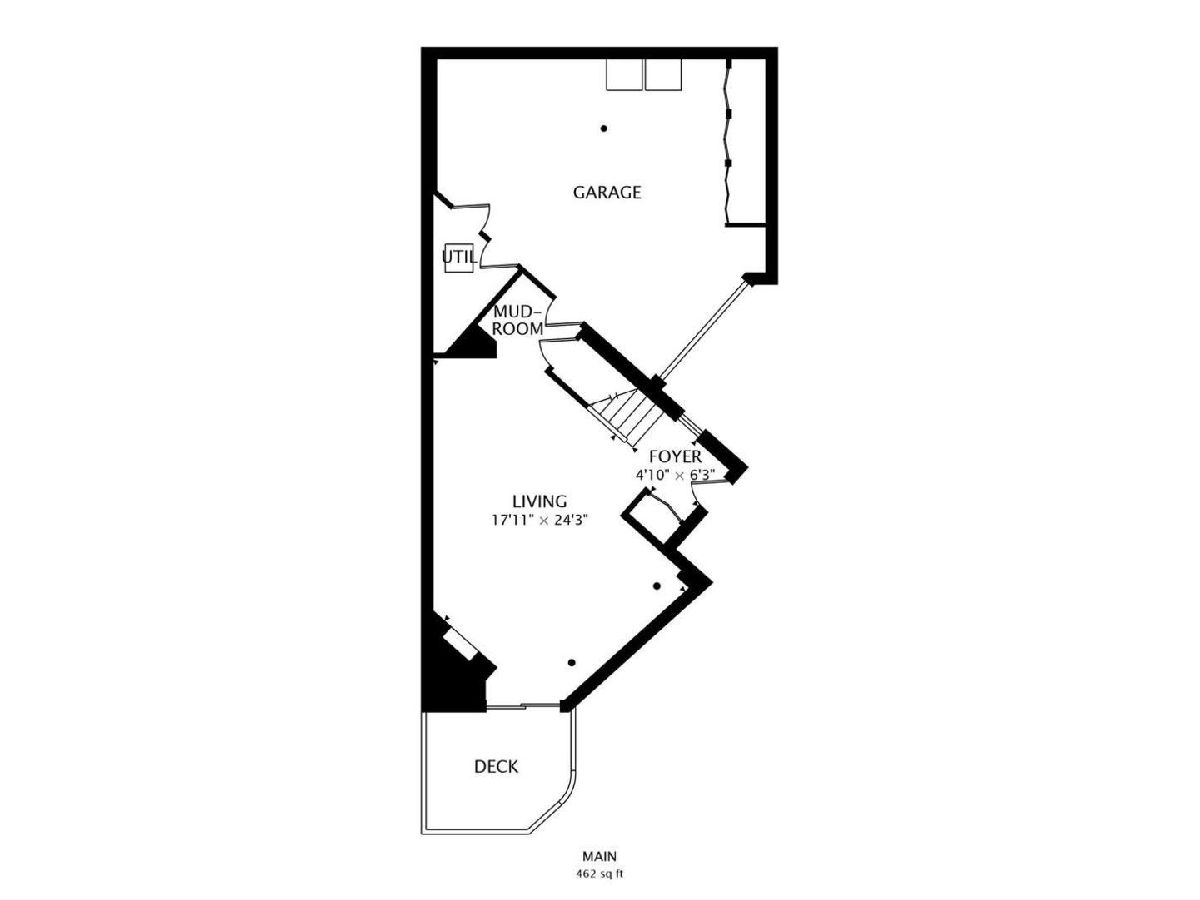
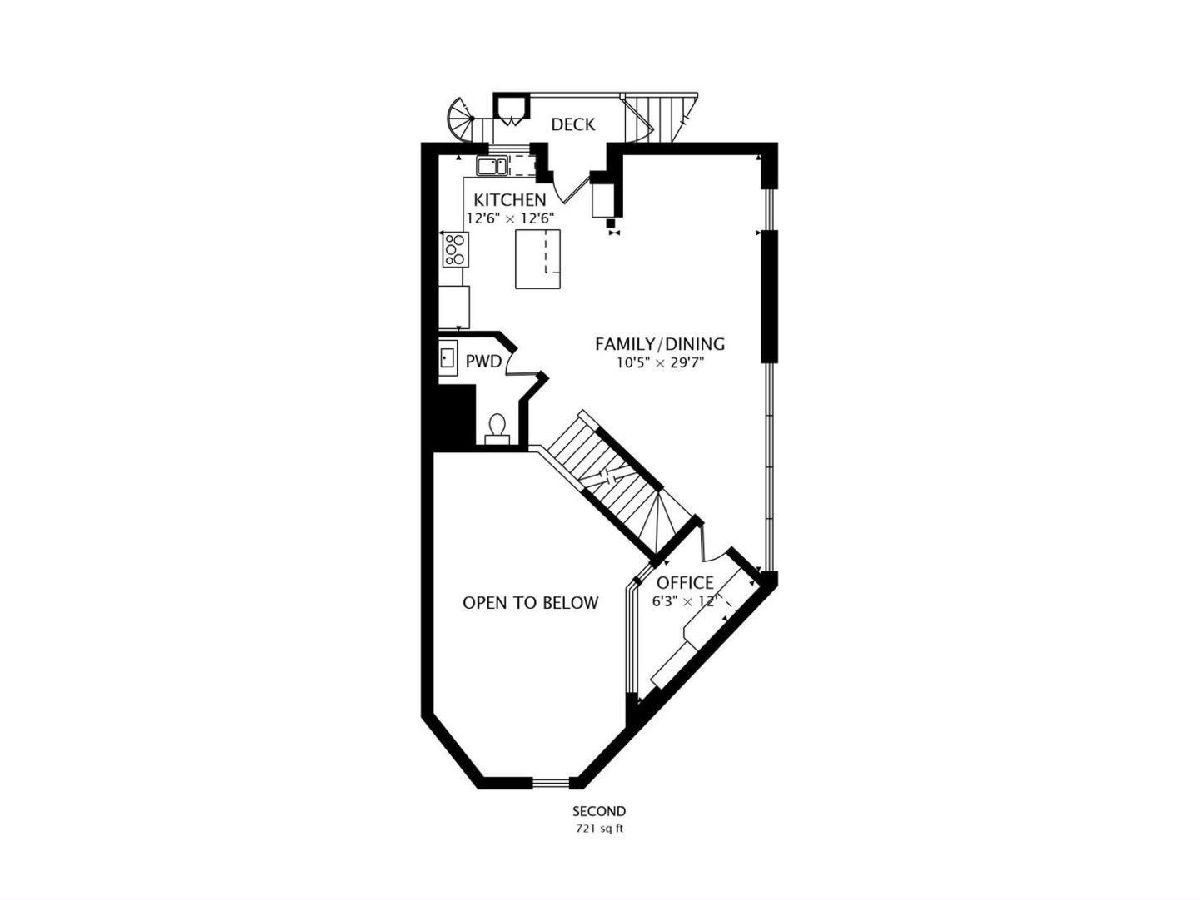
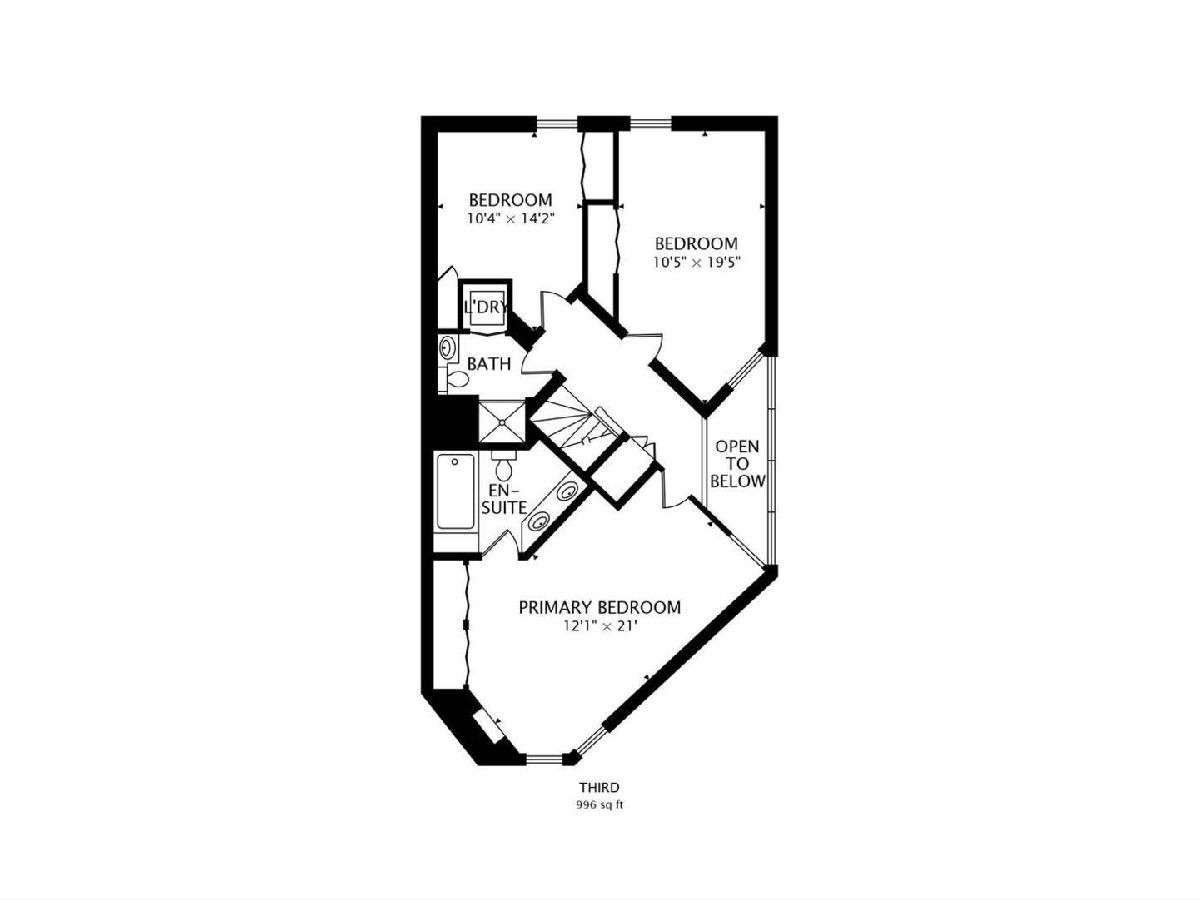
Room Specifics
Total Bedrooms: 3
Bedrooms Above Ground: 3
Bedrooms Below Ground: 0
Dimensions: —
Floor Type: Carpet
Dimensions: —
Floor Type: Carpet
Full Bathrooms: 3
Bathroom Amenities: Double Sink
Bathroom in Basement: 0
Rooms: Office,Mud Room,Foyer,Deck
Basement Description: None
Other Specifics
| 1.5 | |
| — | |
| Asphalt | |
| Deck, Storms/Screens, Outdoor Grill | |
| Irregular Lot | |
| 3275 | |
| — | |
| Full | |
| Vaulted/Cathedral Ceilings, Skylight(s), Hardwood Floors, Second Floor Laundry, Open Floorplan, Some Carpeting | |
| Range, Microwave, Dishwasher, Refrigerator, Washer, Dryer, Disposal | |
| Not in DB | |
| — | |
| — | |
| — | |
| Wood Burning |
Tax History
| Year | Property Taxes |
|---|---|
| 2010 | $6,820 |
| 2021 | $11,566 |
Contact Agent
Nearby Similar Homes
Nearby Sold Comparables
Contact Agent
Listing Provided By
Dream Town Realty



