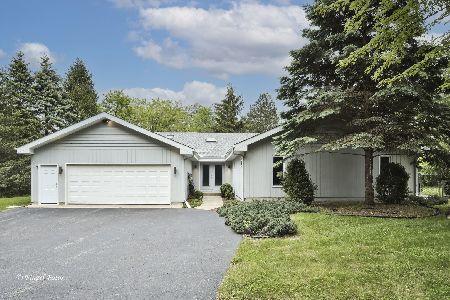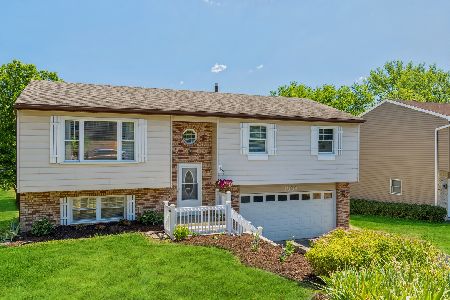1907 Orchard Lane, Mchenry, Illinois 60050
$165,000
|
Sold
|
|
| Status: | Closed |
| Sqft: | 1,368 |
| Cost/Sqft: | $121 |
| Beds: | 2 |
| Baths: | 3 |
| Year Built: | 1976 |
| Property Taxes: | $5,334 |
| Days On Market: | 2335 |
| Lot Size: | 0,23 |
Description
Ranch home in Orchard Heights Subdivision on two lots that back to Conservation. This home features 4 Bedrooms, 3 Full Bathrooms, Living Room, Family Room with a Fireplace, Large Kitchen with a pantry closet and room for a table. Basement features a large recreation room with a Wet Bar, 2 of the bedrooms and a full bathroom along with a huge Utility room. Sunroom is right off the kitchen and family room for you to enjoy the privacy of conservation and wildlife. Laundry room is off the family room with a new Dryer. One of the bathrooms is handicap accessible with a roll in shower, along with Ramps in the front and back of the home. Master Bedroom has a Full bath and tray ceilings. 2nd bedroom was converted from 2 rooms to 1 Large Room. Home has Reverse Osmosis. One block from the Fox River, Close to Town, Dining, Shopping and the Metra. This home is being sold "AS IS" Great Deal for a Large Ranch Home!
Property Specifics
| Single Family | |
| — | |
| Ranch | |
| 1976 | |
| Full | |
| RANCH | |
| No | |
| 0.23 |
| Mc Henry | |
| Orchard Heights | |
| 50 / Annual | |
| — | |
| Private Well | |
| Septic-Private | |
| 10501388 | |
| 1412378021 |
Nearby Schools
| NAME: | DISTRICT: | DISTANCE: | |
|---|---|---|---|
|
Grade School
Edgebrook Elementary School |
15 | — | |
|
Middle School
Mchenry Middle School |
15 | Not in DB | |
|
High School
Mchenry High School-east Campus |
156 | Not in DB | |
Property History
| DATE: | EVENT: | PRICE: | SOURCE: |
|---|---|---|---|
| 24 Sep, 2019 | Sold | $165,000 | MRED MLS |
| 31 Aug, 2019 | Under contract | $165,000 | MRED MLS |
| 30 Aug, 2019 | Listed for sale | $165,000 | MRED MLS |
Room Specifics
Total Bedrooms: 4
Bedrooms Above Ground: 2
Bedrooms Below Ground: 2
Dimensions: —
Floor Type: Carpet
Dimensions: —
Floor Type: Vinyl
Dimensions: —
Floor Type: Vinyl
Full Bathrooms: 3
Bathroom Amenities: Handicap Shower
Bathroom in Basement: 1
Rooms: Recreation Room,Utility Room-Lower Level,Walk In Closet,Sun Room,Storage
Basement Description: Partially Finished
Other Specifics
| 2 | |
| Concrete Perimeter | |
| Concrete | |
| Deck, Screened Deck | |
| Nature Preserve Adjacent | |
| 17721 | |
| — | |
| Full | |
| Bar-Wet, First Floor Bedroom, First Floor Laundry, First Floor Full Bath, Walk-In Closet(s) | |
| Range, Microwave, Dishwasher, Refrigerator, Washer, Dryer, Water Softener Owned | |
| Not in DB | |
| Pool, Tennis Courts, Street Lights | |
| — | |
| — | |
| Wood Burning |
Tax History
| Year | Property Taxes |
|---|---|
| 2019 | $5,334 |
Contact Agent
Nearby Similar Homes
Nearby Sold Comparables
Contact Agent
Listing Provided By
Berkshire Hathaway HomeServices Starck Real Estate





