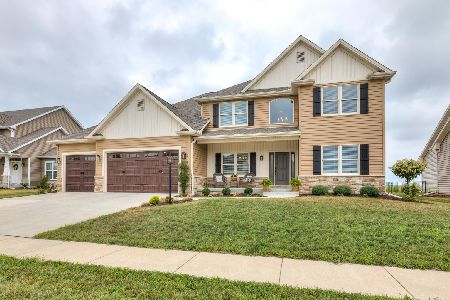1907 Savanna Drive, Champaign, Illinois 61822
$439,900
|
Sold
|
|
| Status: | Closed |
| Sqft: | 3,366 |
| Cost/Sqft: | $131 |
| Beds: | 4 |
| Baths: | 5 |
| Year Built: | 2012 |
| Property Taxes: | $44 |
| Days On Market: | 4758 |
| Lot Size: | 0,00 |
Description
Spectacular New Construction by McGuire Custom Homes. Spectacular main floor plan features a 2 story entry and great room with a stone fireplace and gorgeous hardwood flooring. Gourmet Eat-In-Kitchen has quartz countertops, stainless appliances with a breakfast nook. A formal dining room adjoins. 1st floor luxurious owners suite has a private bath with double sinks, whirlpool tub, tiled shower, XL walk-in-closet & regular closet. 1st floor laundry and half bath are nearby. The 2nd floor has a loft/office, 3 bedrooms, and 2 full baths. The basement is finished with a Bonus Room, Theater Room (plumbed for kitchenette), 5th bedroom, full bath and storage. 3 car attached garage. Covered patio faces west. Closet organizers and bathroom mirrors have an allowance for buyer to choose.
Property Specifics
| Single Family | |
| — | |
| — | |
| 2012 | |
| Full,Partial | |
| — | |
| No | |
| — |
| Champaign | |
| Trails Edge | |
| — / Annual | |
| — | |
| Public | |
| Public Sewer | |
| 09465921 | |
| 452020186004 |
Nearby Schools
| NAME: | DISTRICT: | DISTANCE: | |
|---|---|---|---|
|
Grade School
Soc |
— | ||
|
Middle School
Call Unt 4 351-3701 |
Not in DB | ||
|
High School
Centennial High School |
Not in DB | ||
Property History
| DATE: | EVENT: | PRICE: | SOURCE: |
|---|---|---|---|
| 31 May, 2013 | Sold | $439,900 | MRED MLS |
| 9 Apr, 2013 | Under contract | $439,900 | MRED MLS |
| 20 Feb, 2013 | Listed for sale | $0 | MRED MLS |
Room Specifics
Total Bedrooms: 5
Bedrooms Above Ground: 4
Bedrooms Below Ground: 1
Dimensions: —
Floor Type: Carpet
Dimensions: —
Floor Type: Carpet
Dimensions: —
Floor Type: Carpet
Dimensions: —
Floor Type: —
Full Bathrooms: 5
Bathroom Amenities: Whirlpool
Bathroom in Basement: —
Rooms: Bedroom 5,Walk In Closet
Basement Description: Finished,Unfinished
Other Specifics
| 3.5 | |
| — | |
| — | |
| Patio, Porch | |
| — | |
| 140X80X136.62X55X24 | |
| — | |
| Full | |
| First Floor Bedroom, Vaulted/Cathedral Ceilings | |
| Dishwasher, Disposal, Microwave, Built-In Oven | |
| Not in DB | |
| Sidewalks | |
| — | |
| — | |
| Gas Log |
Tax History
| Year | Property Taxes |
|---|---|
| 2013 | $44 |
Contact Agent
Nearby Similar Homes
Nearby Sold Comparables
Contact Agent
Listing Provided By
Coldwell Banker The R.E. Group











