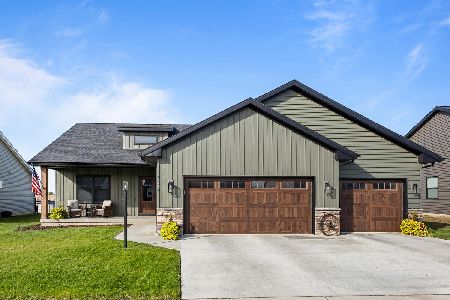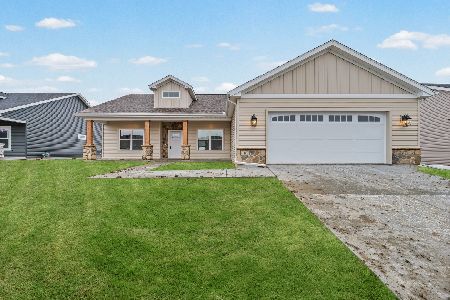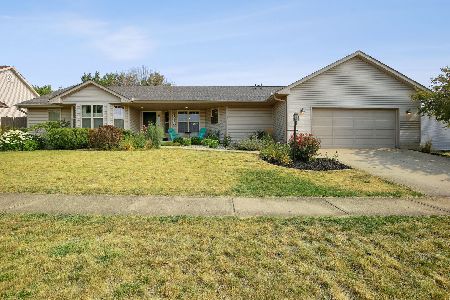1907 Silver Hill Drive, Urbana, Illinois 61802
$299,500
|
Sold
|
|
| Status: | Closed |
| Sqft: | 1,807 |
| Cost/Sqft: | $166 |
| Beds: | 3 |
| Baths: | 2 |
| Year Built: | 2000 |
| Property Taxes: | $7,249 |
| Days On Market: | 150 |
| Lot Size: | 0,19 |
Description
This ranch home's open concept welcomes you into a large great room with hardwood flooring, cathedral ceiling, wet bar with cabinetry and mini fridge, perfect for entertaining. You can also cozy up to the remote start gas fireplace on those chilly evenings. The kitchen has plenty of oak cabinets and counter-space, and all appliances are included. This home features a primary suite and an ensuite, each with walk-in closets. Over-sized primary suite (270 sq ft) has whirlpool tub plus separate shower and access to a private fenced-in deck with a 5-person Hot tub spa. This Home is fiber optic ready and features hardwired ceiling fans throughout. Situated on a beautiful quiet corner lot, the covered Pergola overlooks the yard with many perennials and other landscaping that creates a secluded outdoor space. Neighborhood park entrance is across the street. Roof new '20, HVAC new '21, Siding new '22. Don't miss this fantastic opportunity - call today to schedule your private showing!
Property Specifics
| Single Family | |
| — | |
| — | |
| 2000 | |
| — | |
| — | |
| No | |
| 0.19 |
| Champaign | |
| South Ridge | |
| 0 / Not Applicable | |
| — | |
| — | |
| — | |
| 12451630 | |
| 932128281019 |
Nearby Schools
| NAME: | DISTRICT: | DISTANCE: | |
|---|---|---|---|
|
Grade School
Thomas Paine Elementary School |
116 | — | |
|
Middle School
Urbana Middle School |
116 | Not in DB | |
|
High School
Urbana High School |
116 | Not in DB | |
Property History
| DATE: | EVENT: | PRICE: | SOURCE: |
|---|---|---|---|
| 10 Oct, 2025 | Sold | $299,500 | MRED MLS |
| 15 Sep, 2025 | Under contract | $299,500 | MRED MLS |
| — | Last price change | $305,000 | MRED MLS |
| 22 Aug, 2025 | Listed for sale | $305,000 | MRED MLS |





































Room Specifics
Total Bedrooms: 3
Bedrooms Above Ground: 3
Bedrooms Below Ground: 0
Dimensions: —
Floor Type: —
Dimensions: —
Floor Type: —
Full Bathrooms: 2
Bathroom Amenities: Whirlpool
Bathroom in Basement: 0
Rooms: —
Basement Description: —
Other Specifics
| 2 | |
| — | |
| — | |
| — | |
| — | |
| 85x96 | |
| Pull Down Stair | |
| — | |
| — | |
| — | |
| Not in DB | |
| — | |
| — | |
| — | |
| — |
Tax History
| Year | Property Taxes |
|---|---|
| 2025 | $7,249 |
Contact Agent
Nearby Similar Homes
Nearby Sold Comparables
Contact Agent
Listing Provided By
RE/MAX REALTY ASSOCIATES-CHA











