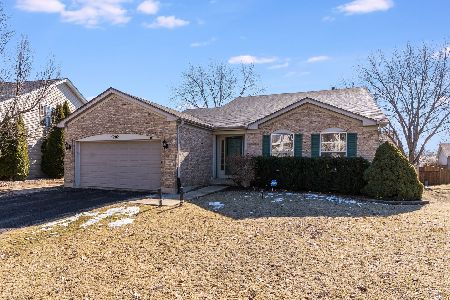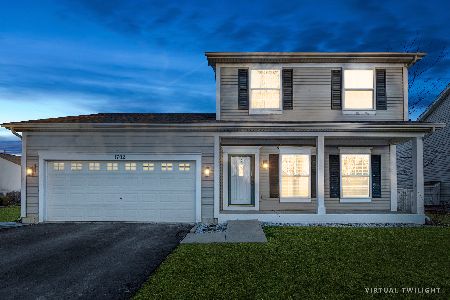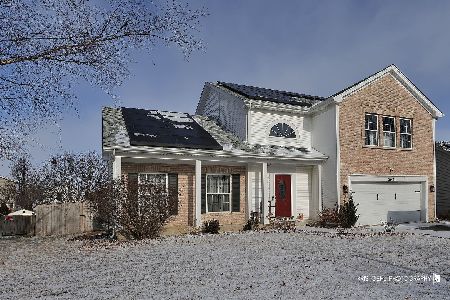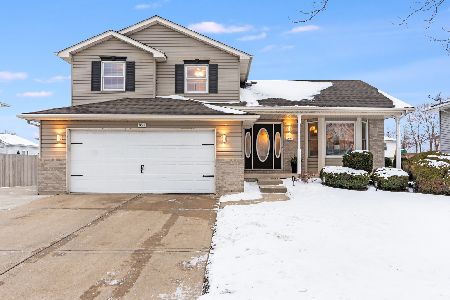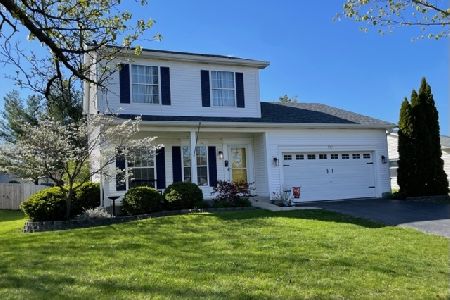1907 Steward Lane, Plainfield, Illinois 60586
$255,000
|
Sold
|
|
| Status: | Closed |
| Sqft: | 1,700 |
| Cost/Sqft: | $147 |
| Beds: | 3 |
| Baths: | 2 |
| Year Built: | 1999 |
| Property Taxes: | $4,602 |
| Days On Market: | 1829 |
| Lot Size: | 0,19 |
Description
Beautiful well-maintained ranch in Kendall Ridge! Stepping into the home you will be greeted with the combined living and dining room filled with natural light. Kitchen has brand new granite counters with custom built island and new kitchen appliances in 2018. Partially finished basement with extra bedroom and workroom/office. The furnace and A/C replaced in 2019. Home includes Vivint Security System, and Nest Thermostat. Enjoy fulled fenced back yard with stone patio and shed.
Property Specifics
| Single Family | |
| — | |
| Ranch | |
| 1999 | |
| Full | |
| — | |
| No | |
| 0.19 |
| Kendall | |
| Kendall Ridge | |
| 195 / Annual | |
| Insurance | |
| Public | |
| Sewer-Storm | |
| 11003676 | |
| 0636427008 |
Nearby Schools
| NAME: | DISTRICT: | DISTANCE: | |
|---|---|---|---|
|
Grade School
Charles Reed Elementary School |
202 | — | |
|
Middle School
Aux Sable Middle School |
202 | Not in DB | |
|
High School
Plainfield South High School |
202 | Not in DB | |
Property History
| DATE: | EVENT: | PRICE: | SOURCE: |
|---|---|---|---|
| 26 Sep, 2013 | Sold | $170,000 | MRED MLS |
| 26 Sep, 2013 | Under contract | $175,000 | MRED MLS |
| — | Last price change | $180,000 | MRED MLS |
| 22 Jul, 2013 | Listed for sale | $180,000 | MRED MLS |
| 29 Mar, 2021 | Sold | $255,000 | MRED MLS |
| 1 Mar, 2021 | Under contract | $250,000 | MRED MLS |
| 25 Feb, 2021 | Listed for sale | $250,000 | MRED MLS |













Room Specifics
Total Bedrooms: 4
Bedrooms Above Ground: 3
Bedrooms Below Ground: 1
Dimensions: —
Floor Type: Carpet
Dimensions: —
Floor Type: Carpet
Dimensions: —
Floor Type: —
Full Bathrooms: 2
Bathroom Amenities: —
Bathroom in Basement: 0
Rooms: Workshop
Basement Description: Partially Finished
Other Specifics
| 2 | |
| Concrete Perimeter | |
| Asphalt | |
| Patio | |
| — | |
| 113X90X113X54 | |
| Unfinished | |
| Full | |
| Hardwood Floors, First Floor Bedroom, First Floor Full Bath | |
| Range, Microwave, Dishwasher, Refrigerator, Washer, Dryer, Disposal | |
| Not in DB | |
| Park, Lake, Curbs, Sidewalks, Street Lights, Street Paved | |
| — | |
| — | |
| — |
Tax History
| Year | Property Taxes |
|---|---|
| 2013 | $4,083 |
| 2021 | $4,602 |
Contact Agent
Nearby Similar Homes
Nearby Sold Comparables
Contact Agent
Listing Provided By
Baird & Warner

