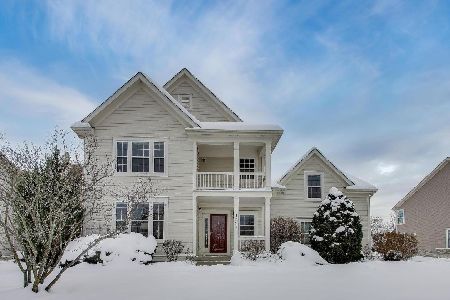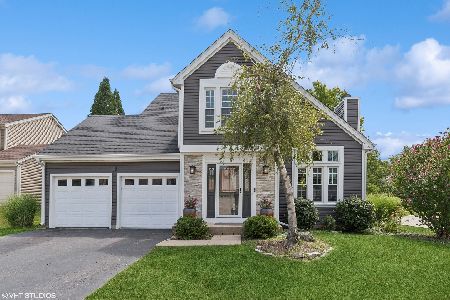1908 Albany Court, Elk Grove Village, Illinois 60007
$315,000
|
Sold
|
|
| Status: | Closed |
| Sqft: | 1,582 |
| Cost/Sqft: | $212 |
| Beds: | 3 |
| Baths: | 2 |
| Year Built: | 1985 |
| Property Taxes: | $7,229 |
| Days On Market: | 2716 |
| Lot Size: | 0,19 |
Description
Pride of Ownership in this Contemporary 2-Story Home in the desirable Westgate Village Subdivision! The Maintenance Free exterior of home has New Roof, Siding, Gutters and Fascia. Living Room with Vaulted ceilings and Dining Room. New Carpet and freshly painted thru-out home. Eat in Kitchen with Granite counters, Extra deep sink and Stainless Steel Stove and Refrigerator. All 3 Bedrooms with Walk in Closets. Many New Updates to mention like the Easy Cleaning Gilkey windows 2015, Furnace and Central Air in 2013, Tankless Hot Water Heater 2017, Washer and Dryer 2018, 2 Newer Garage Door Openers. Upstairs Bathroom w/Solar tube Skylight. Family Room with see thru from kitchen with Granite top counter, Wood Laminate Floors and Gas log Fireplace with Oak Mantel. Remodeled Powder Room. Backyard with deck. Close to Parks, Shopping, Expressways and Walk to Meade Junior High and District 211. Minutes away from Woodfield Mall. Call for a Private Showing Now!
Property Specifics
| Single Family | |
| — | |
| Contemporary | |
| 1985 | |
| None | |
| HANCOCK I | |
| No | |
| 0.19 |
| Cook | |
| Westgate | |
| 0 / Not Applicable | |
| None | |
| Lake Michigan | |
| Public Sewer | |
| 10053621 | |
| 07264080350000 |
Nearby Schools
| NAME: | DISTRICT: | DISTANCE: | |
|---|---|---|---|
|
Grade School
Fredrick Nerge Elementary School |
54 | — | |
|
Middle School
Margaret Mead Junior High School |
54 | Not in DB | |
|
High School
J B Conant High School |
211 | Not in DB | |
Property History
| DATE: | EVENT: | PRICE: | SOURCE: |
|---|---|---|---|
| 22 Oct, 2018 | Sold | $315,000 | MRED MLS |
| 14 Sep, 2018 | Under contract | $334,900 | MRED MLS |
| — | Last price change | $344,900 | MRED MLS |
| 16 Aug, 2018 | Listed for sale | $344,900 | MRED MLS |
Room Specifics
Total Bedrooms: 3
Bedrooms Above Ground: 3
Bedrooms Below Ground: 0
Dimensions: —
Floor Type: Carpet
Dimensions: —
Floor Type: Carpet
Full Bathrooms: 2
Bathroom Amenities: —
Bathroom in Basement: 0
Rooms: No additional rooms
Basement Description: Crawl
Other Specifics
| 2 | |
| — | |
| Concrete | |
| Deck, Storms/Screens | |
| Cul-De-Sac | |
| 74X105X75X119 | |
| — | |
| — | |
| Vaulted/Cathedral Ceilings, Wood Laminate Floors, Solar Tubes/Light Tubes, First Floor Laundry | |
| Range, Dishwasher, Refrigerator, Washer, Dryer | |
| Not in DB | |
| — | |
| — | |
| — | |
| Gas Log |
Tax History
| Year | Property Taxes |
|---|---|
| 2018 | $7,229 |
Contact Agent
Nearby Similar Homes
Nearby Sold Comparables
Contact Agent
Listing Provided By
Century 21 1st Class Homes










