1908 Longwood Lane, Bloomington, Illinois 61704
$1,125,000
|
Sold
|
|
| Status: | Closed |
| Sqft: | 7,142 |
| Cost/Sqft: | $158 |
| Beds: | 7 |
| Baths: | 5 |
| Year Built: | 1996 |
| Property Taxes: | $12,942 |
| Days On Market: | 1324 |
| Lot Size: | 0,00 |
Description
From the moment you pass through the arched entry you'll notice every meticulously designed detail of this executive home, nestled on the lake in exclusive Hawthorne II. After an extensive remodel, owners have nearly doubled the square footage and invested in upscale finishes throughout. Gorgeous gray walnut hardwoods greet you and continue through the main level into the expansive great room boasting 15' ceilings, spacious dining area and striking arched windows overlooking the lake and raised patio. The cozy hearth room just off the kitchen offers an additional lounge area plus a second dining area for easy entertaining. Soapstone counters and a 6x9 Statuary marble island nestled in the heart of the chef's kitchen invite you to pour a cup of coffee from the built-in barista and stay awhile! Viking Appliance Suite includes 6-burner gas stove with range hood, pot filler, microwave, dishwasher, wine fridge and Kenmore Pro industrial grade refrigerator that offers function and style! Pass through the 8' handcrafted solid wood doors into a luxurious master suite featuring a double shower, soaker tub, heated floors and marble counters. Enjoy one of the largest walk-in closets in Bloomington/Normal boasting nearly 300 square feet of space (!) plus radiant heating, laundry task area and dressing room. Lower level features a second full kitchen, theater room, and walk-out access to secluded salt-water inground pool and hot tub. Guests may want to linger longer in one of the five lower bedrooms of this sharp walkout ranch, featuring garden windows, walk-in closets and private access on-suite bathrooms. This executive, custom estate shows like new and offers the space to work, play and relax without leaving home!
Property Specifics
| Single Family | |
| — | |
| — | |
| 1996 | |
| — | |
| — | |
| Yes | |
| — |
| Mc Lean | |
| Hawthorne Ii | |
| 350 / Annual | |
| — | |
| — | |
| — | |
| 11430310 | |
| 1530451017 |
Nearby Schools
| NAME: | DISTRICT: | DISTANCE: | |
|---|---|---|---|
|
Grade School
Benjamin Elementary |
5 | — | |
|
Middle School
Evans Jr High |
5 | Not in DB | |
|
High School
Normal Community High School |
5 | Not in DB | |
Property History
| DATE: | EVENT: | PRICE: | SOURCE: |
|---|---|---|---|
| 17 Aug, 2012 | Sold | $460,000 | MRED MLS |
| 12 Jul, 2012 | Under contract | $496,500 | MRED MLS |
| 25 Aug, 2010 | Listed for sale | $549,500 | MRED MLS |
| 21 Jun, 2022 | Sold | $1,125,000 | MRED MLS |
| 9 Jun, 2022 | Under contract | $1,125,000 | MRED MLS |
| 9 Jun, 2022 | Listed for sale | $1,125,000 | MRED MLS |
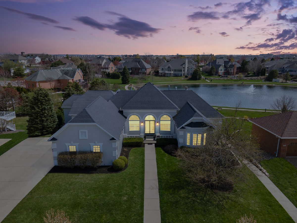
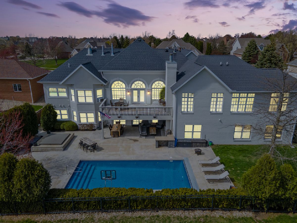
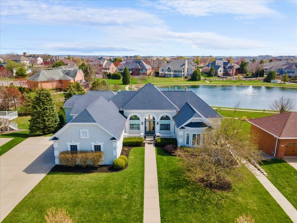
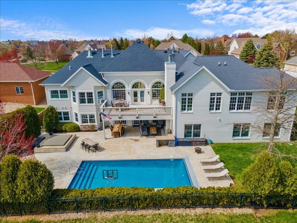
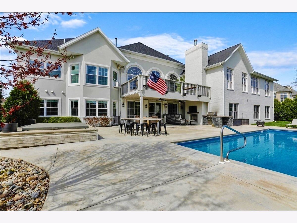
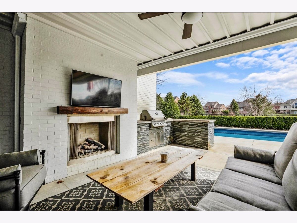
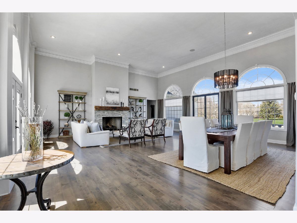
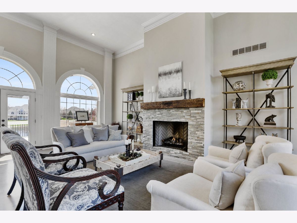
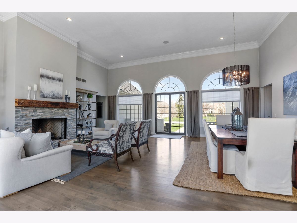
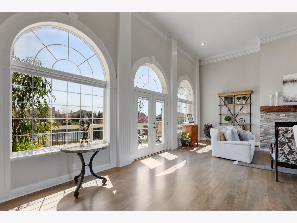
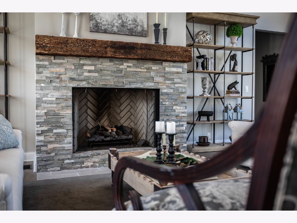
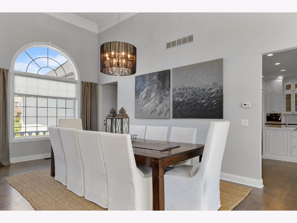
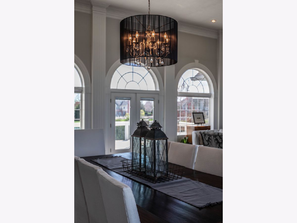
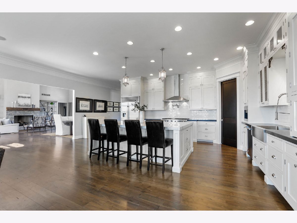
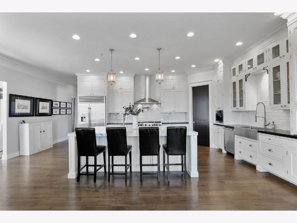
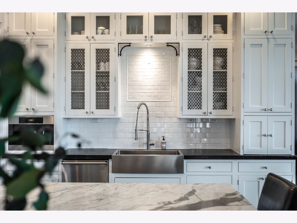
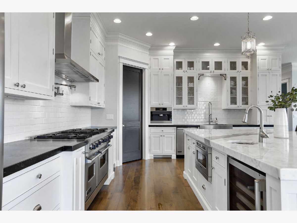
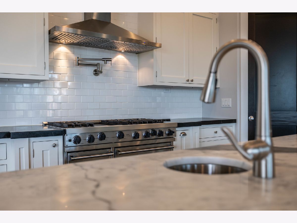
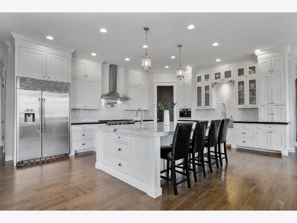
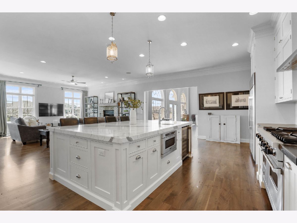
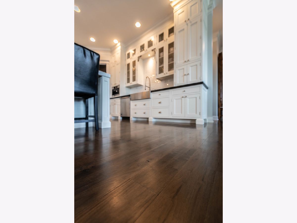
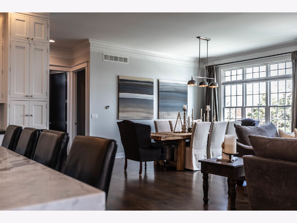
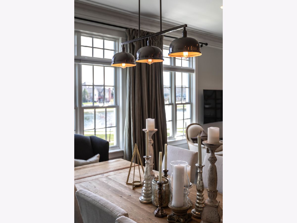
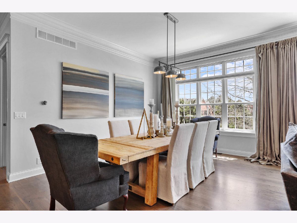
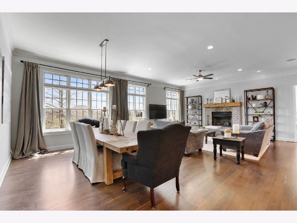
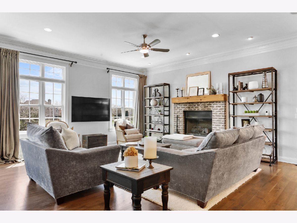
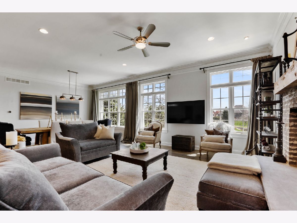
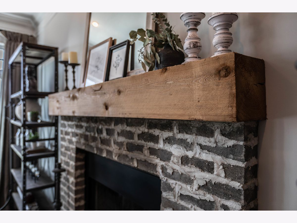
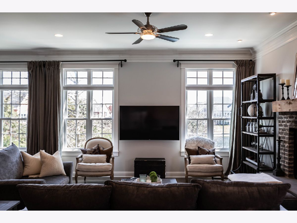
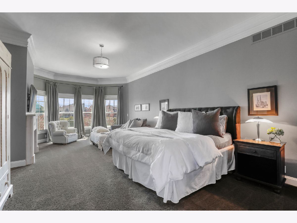
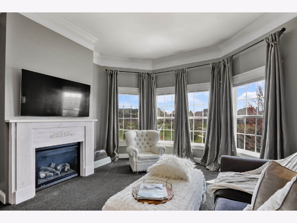
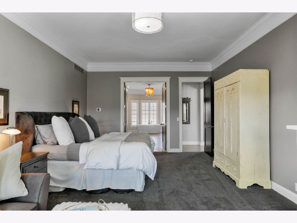
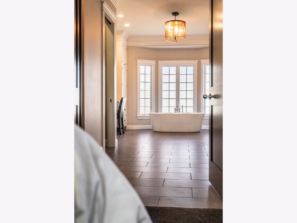
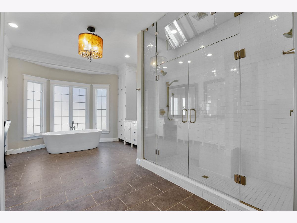
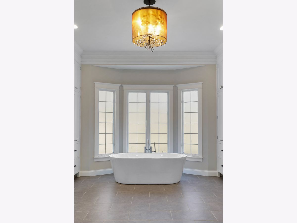
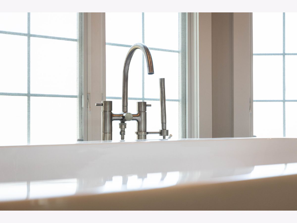
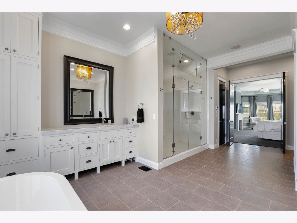
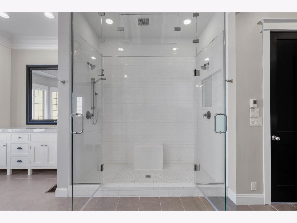
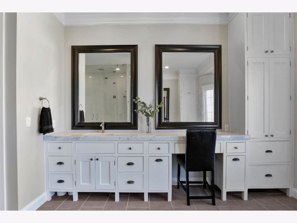
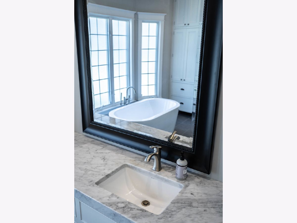
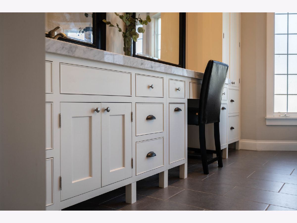
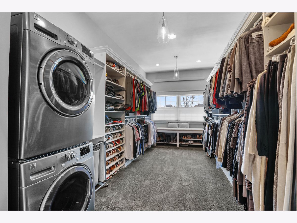
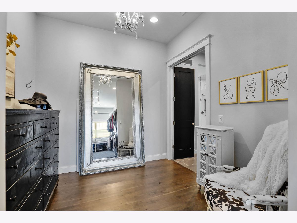
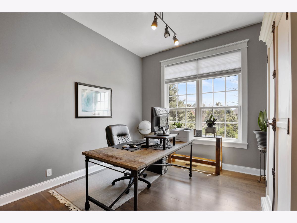
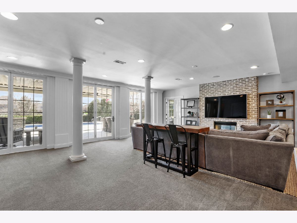

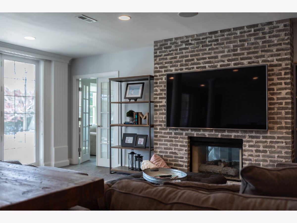
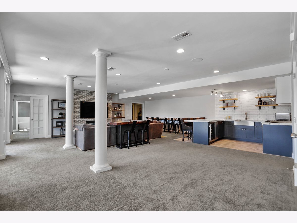
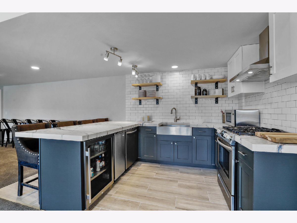


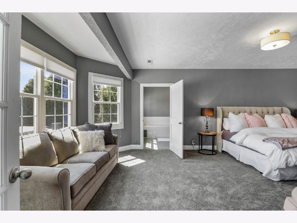
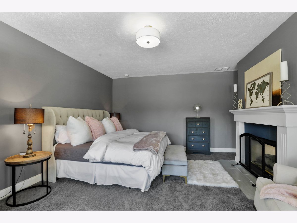
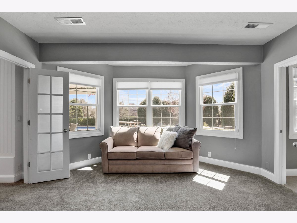
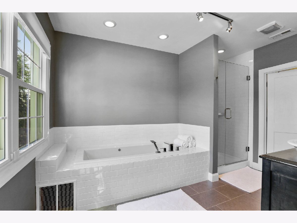
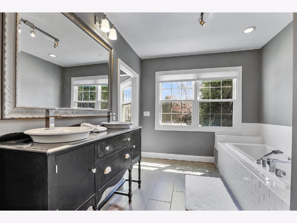
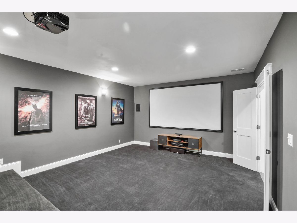
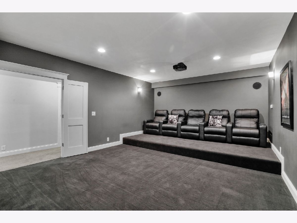
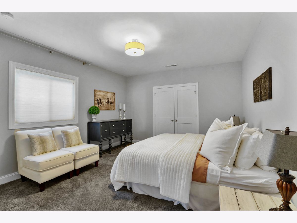
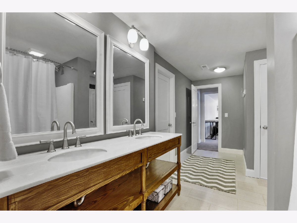
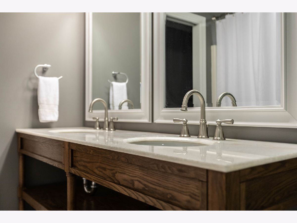
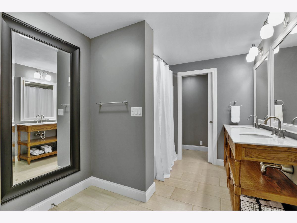
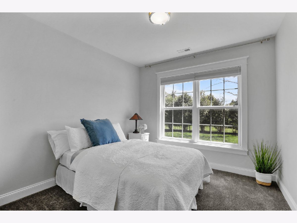
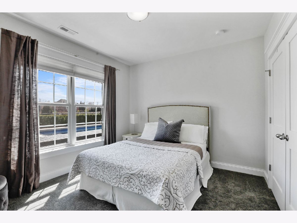
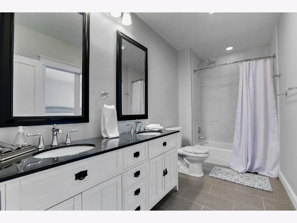
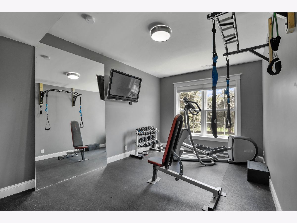
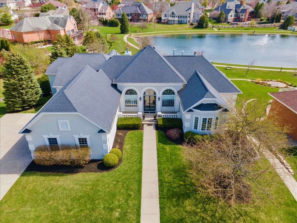
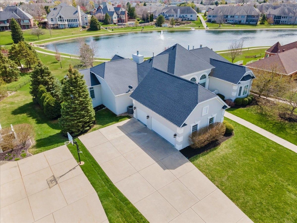
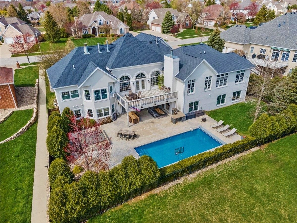
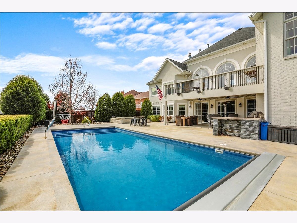
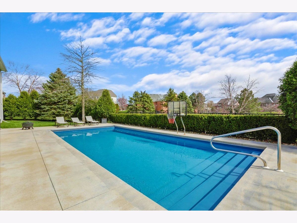
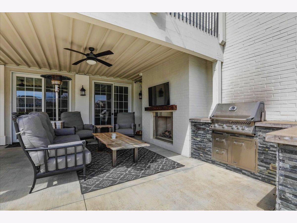
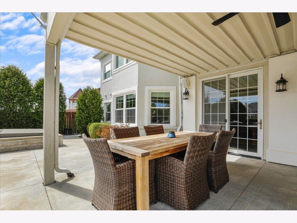
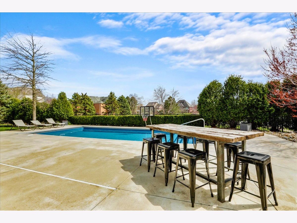
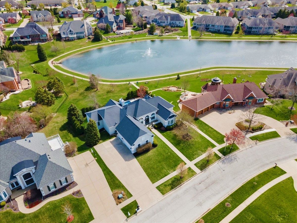
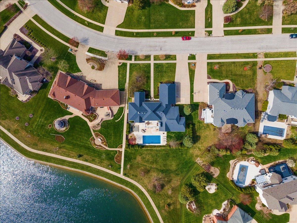
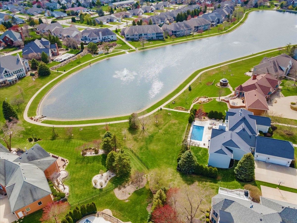
Room Specifics
Total Bedrooms: 7
Bedrooms Above Ground: 7
Bedrooms Below Ground: 0
Dimensions: —
Floor Type: —
Dimensions: —
Floor Type: —
Dimensions: —
Floor Type: —
Dimensions: —
Floor Type: —
Dimensions: —
Floor Type: —
Dimensions: —
Floor Type: —
Full Bathrooms: 5
Bathroom Amenities: Separate Shower,Double Sink,Garden Tub,Double Shower,Soaking Tub
Bathroom in Basement: 1
Rooms: —
Basement Description: Partially Finished,Exterior Access,Egress Window,Walk-Up Access
Other Specifics
| 3 | |
| — | |
| Concrete | |
| — | |
| — | |
| 110X151 | |
| — | |
| — | |
| — | |
| — | |
| Not in DB | |
| — | |
| — | |
| — | |
| — |
Tax History
| Year | Property Taxes |
|---|---|
| 2012 | $13,576 |
| 2022 | $12,942 |
Contact Agent
Nearby Similar Homes
Nearby Sold Comparables
Contact Agent
Listing Provided By
BHHS Central Illinois REALTORS









