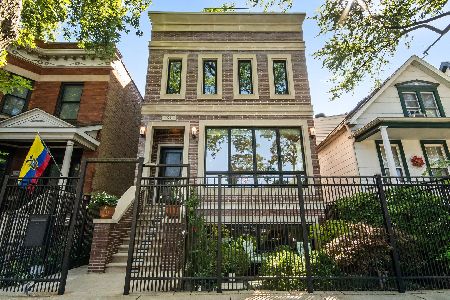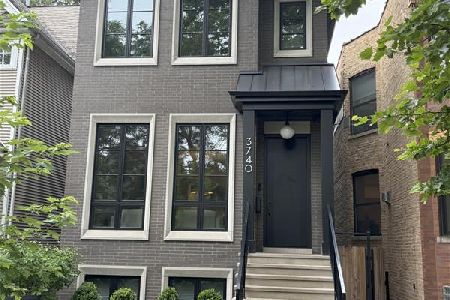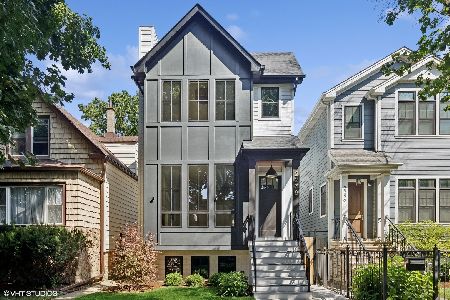1908 Roscoe Street, North Center, Chicago, Illinois 60657
$1,137,500
|
Sold
|
|
| Status: | Closed |
| Sqft: | 0 |
| Cost/Sqft: | — |
| Beds: | 3 |
| Baths: | 4 |
| Year Built: | — |
| Property Taxes: | $17,263 |
| Days On Market: | 1695 |
| Lot Size: | 0,00 |
Description
Sold before print. Beautiful Roscoe Village Single Family 4 bed, 3.1 home in Audubon School District is Coming Soon! Located on a quiet, tree-lined street, the sellers have maintained the old school charm while updating the home for modern living. The inviting new front porch and landscaping create a gracious entryway into the home. The door opens to the large Foyer, with vintage details, and you enter the front Living Room, flush with natural light. The sellers renovated the main level with a wonderful open floor plan that flows from the Dining Room into the expansive kitchen. The 2- story addition was completed in 2013, including remodeling of the Kitchen and 2nd floor Primary Suite, and creates a lovely Family Room and entry from the back deck, complete with a gas line for a grill, and paver stone backyard. A large island, with cabinetry and granite counter is the focal point for the Chef's Kitchen. Features also include luxury stainless steel appliances, tons of storage and great space for entertaining. A remodeled Powder Room completes the space. The 2nd level has 3 bedrooms and 2 full baths, with nicely sized secondary bedrooms. The gracious Primary suite has ample room for a king bed, furniture and sitting/desk area and features a renovated bathroom with double sink vanity, granite counters, dual shower, plus a large California walk-in closet and laundry room. The lower level offers a large rec/bonus room, 4th bedroom and utility closet (both added in 2013), full bath and additional storage. 2 car detached garage, Hardwood floors, window treatments, large crawlspace for storage with exterior access, dual HVAC and so much more. Just a couple of blocks from all that Roscoe Village has to offer, from shops to restaurants and the Paulina Brown Line.
Property Specifics
| Single Family | |
| — | |
| — | |
| — | |
| Full,English | |
| — | |
| No | |
| — |
| Cook | |
| — | |
| — / Not Applicable | |
| None | |
| Public | |
| Public Sewer | |
| 10985779 | |
| 14194100390000 |
Nearby Schools
| NAME: | DISTRICT: | DISTANCE: | |
|---|---|---|---|
|
Grade School
Audubon Elementary School |
299 | — | |
Property History
| DATE: | EVENT: | PRICE: | SOURCE: |
|---|---|---|---|
| 21 Jun, 2013 | Sold | $875,000 | MRED MLS |
| 14 Apr, 2013 | Under contract | $899,000 | MRED MLS |
| 1 Apr, 2013 | Listed for sale | $899,000 | MRED MLS |
| 4 May, 2021 | Sold | $1,137,500 | MRED MLS |
| 19 Mar, 2021 | Under contract | $1,150,000 | MRED MLS |
| 19 Mar, 2021 | Listed for sale | $1,150,000 | MRED MLS |
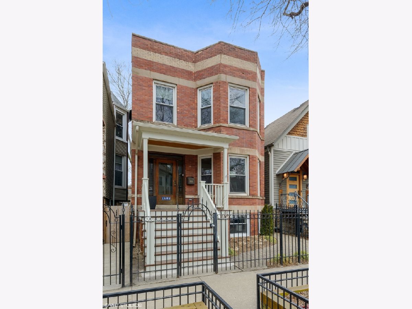
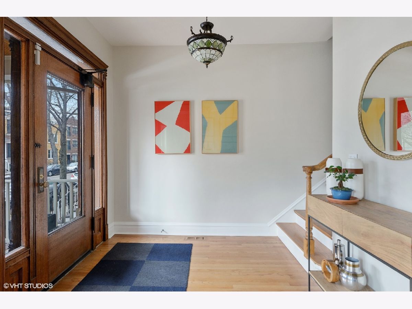
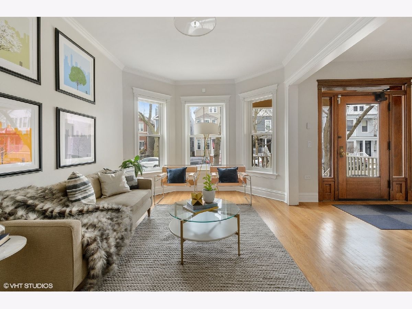
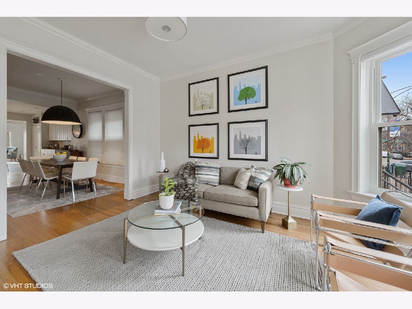
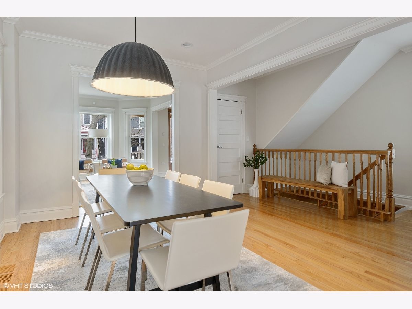
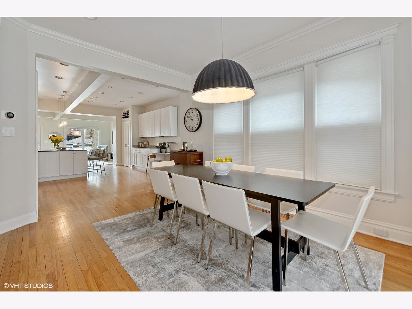
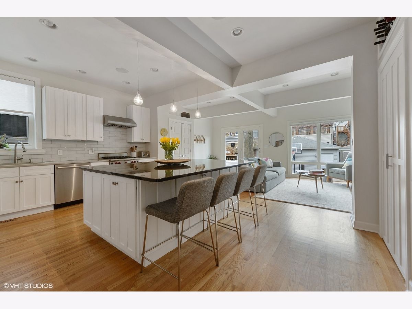
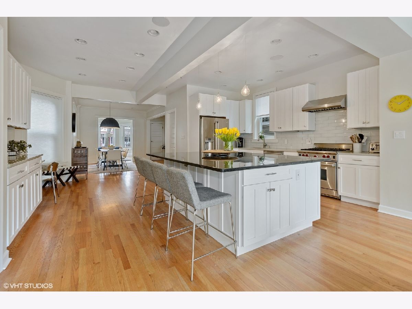
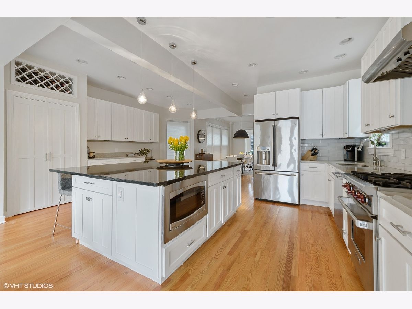
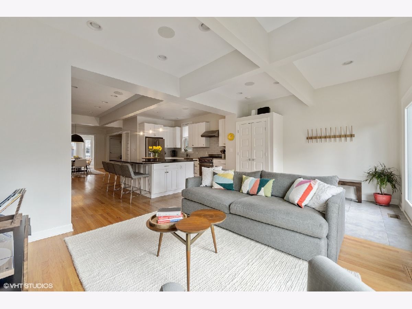
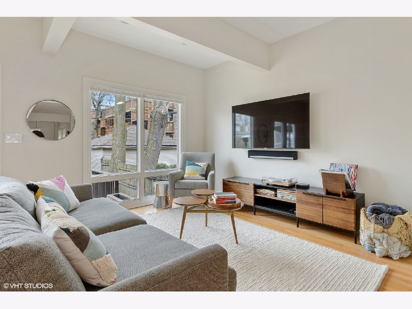
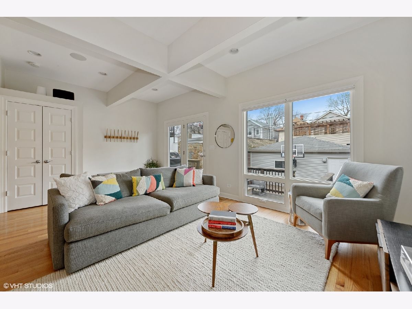
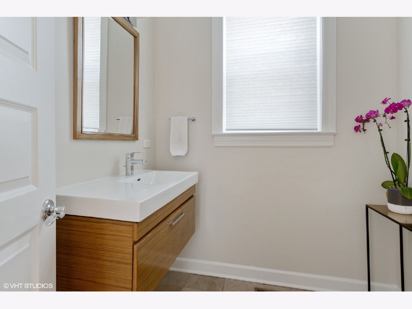
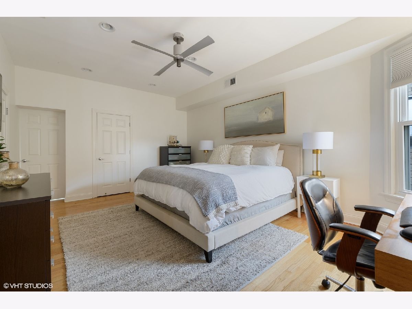
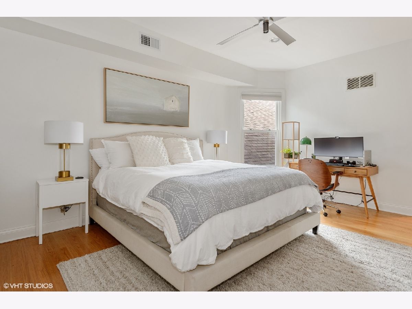
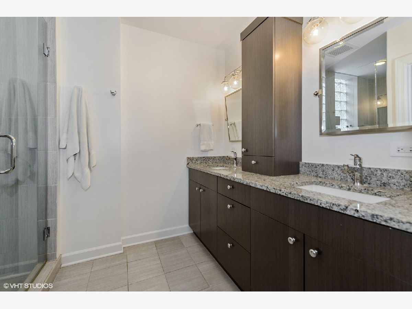
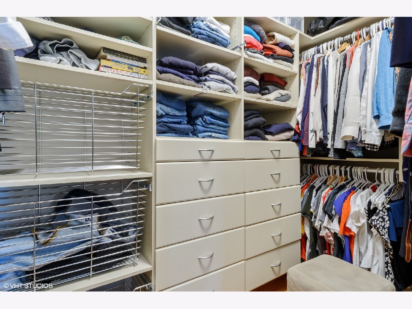
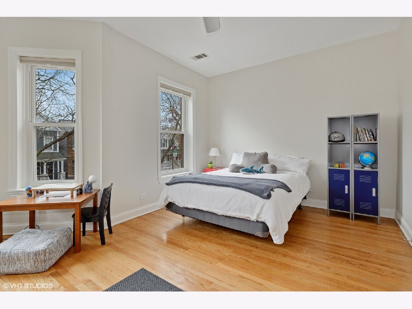
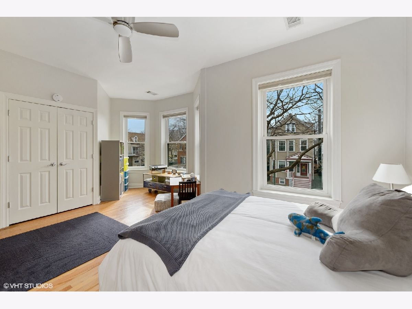
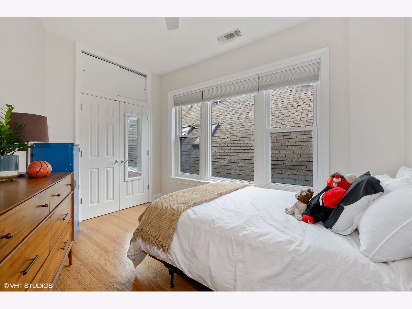
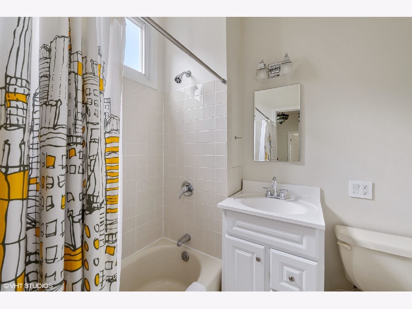
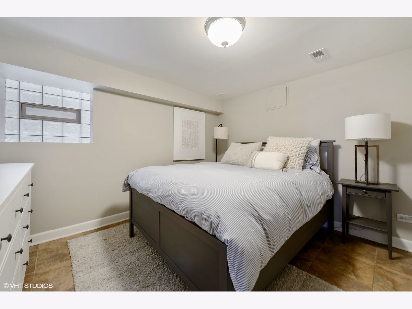
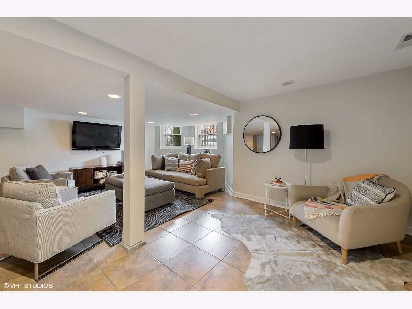
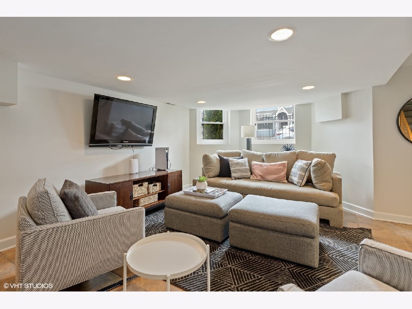
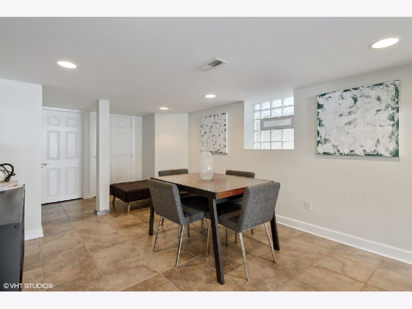
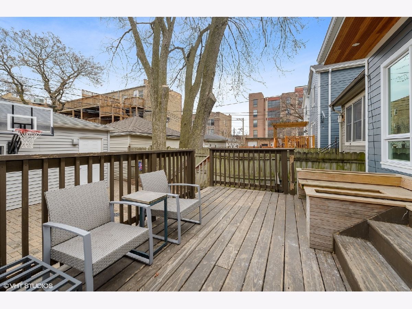
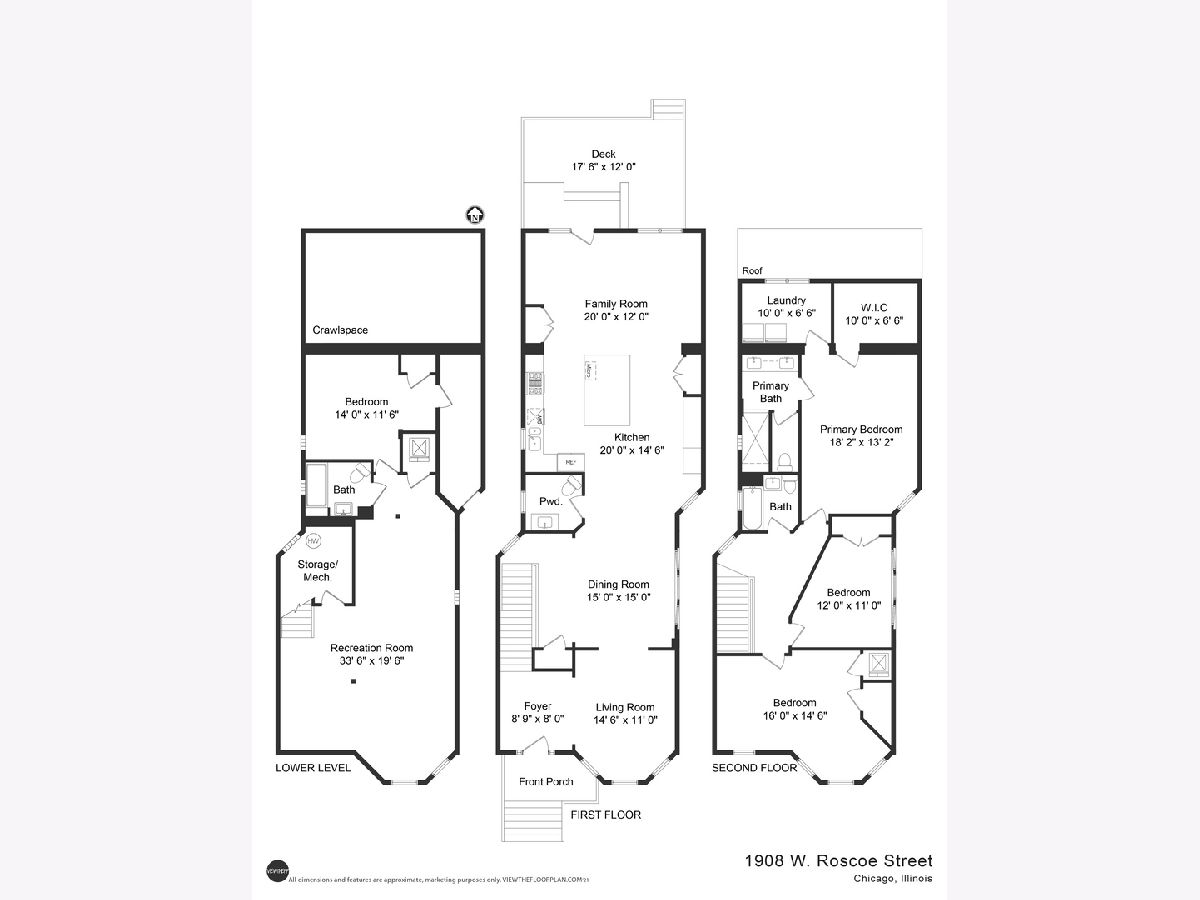
Room Specifics
Total Bedrooms: 4
Bedrooms Above Ground: 3
Bedrooms Below Ground: 1
Dimensions: —
Floor Type: —
Dimensions: —
Floor Type: —
Dimensions: —
Floor Type: —
Full Bathrooms: 4
Bathroom Amenities: —
Bathroom in Basement: 1
Rooms: Recreation Room,Foyer,Walk In Closet
Basement Description: Finished
Other Specifics
| 2 | |
| — | |
| — | |
| — | |
| — | |
| 25X125 | |
| — | |
| Full | |
| — | |
| — | |
| Not in DB | |
| — | |
| — | |
| — | |
| — |
Tax History
| Year | Property Taxes |
|---|---|
| 2013 | $11,549 |
| 2021 | $17,263 |
Contact Agent
Nearby Similar Homes
Nearby Sold Comparables
Contact Agent
Listing Provided By
Compass

