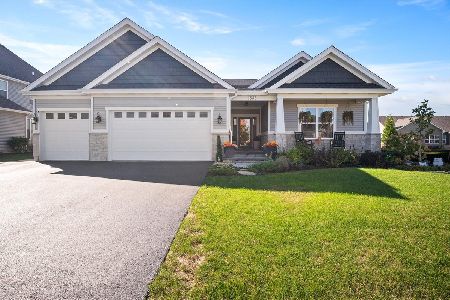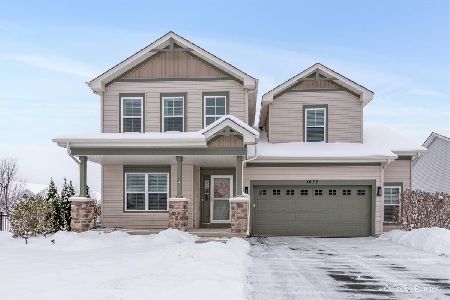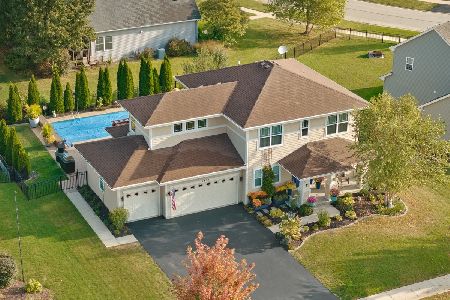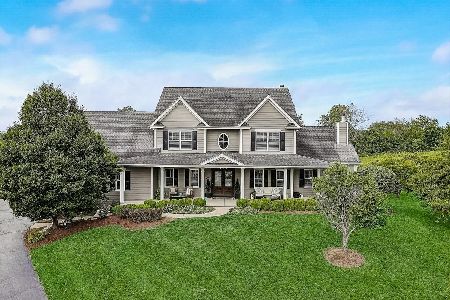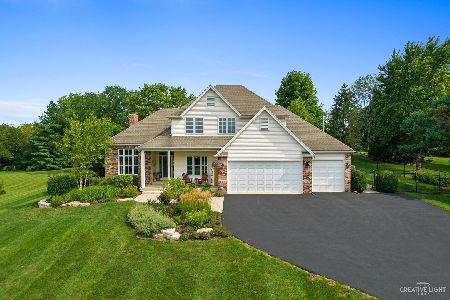1908 Spring Valley Drive, Elburn, Illinois 60119
$505,000
|
Sold
|
|
| Status: | Closed |
| Sqft: | 4,435 |
| Cost/Sqft: | $119 |
| Beds: | 4 |
| Baths: | 4 |
| Year Built: | 1996 |
| Property Taxes: | $13,173 |
| Days On Market: | 2288 |
| Lot Size: | 0,92 |
Description
Nestled in the highly sought-after Hughes Creek Golf Community neighborhood, this custom-built, well crafted ranch is simply stunning. Private .92 acre lot w/manicured mature professional landscaping, fenced in in-ground pool that includes an electronic fence in backyard. Sit out & enjoy the large front porch overlooking the quiet cul-de-sac. Open flowing floor plan, great for entertaining w/true first floor living at its best. Meticulously maintained inside & out! Features 4 BR/3.1 BA/ oversized 3.5 car garage, 2 story grand entry foyer, formal living room & dining room, 2 story stone fireplace, new carpet & accent lighted crown molding in the family room. Large bedrooms all w/walk in closets. First floor laundry room. Luxurious master bedroom suite w/private sunroom overlooking the backyard. Oversized kitchen w/granite countertops, newer appliances, abundance of spacious cabinets w/under cabinet lighting, large island w/breakfast bar, adjoining eating area & access to the backyard deck with pergola. Gorgeous millwork though-out the home including wainscoting, enhanced crown molding, chair rail, 6 panel doors, hardwood floors in the foyer, kitchen, eating area, hallways & the master bedroom suite. Walk out basement includes office, 4th Bedroom with walk in closet, full bathroom (great in-law arrangement), a beautiful bar with recreation room and stone fireplace. Approx. 680 square feet of storage space. Walk out of the basement to a inviting brick paver patio that leads to the pool. Home has been freshly painted inside & out and ready for you to move right in. Roof was replaced (tear off) in 2015, New water heater in 2018 and all pool equipment was been replaced in 2016/2017 and is professionally opened and closed every year. Home has approx. 1200 sq ft unfinished 2nd story to be finished as you see fit. Come check this home out...you will not be disappointed. Interactive floor plans coming soon. True Craftmanship!!
Property Specifics
| Single Family | |
| — | |
| Ranch | |
| 1996 | |
| Full,Walkout | |
| — | |
| No | |
| 0.92 |
| Kane | |
| Hughes Creek | |
| 200 / Annual | |
| Insurance | |
| Private Well | |
| Septic-Private | |
| 10550148 | |
| 1117204012 |
Property History
| DATE: | EVENT: | PRICE: | SOURCE: |
|---|---|---|---|
| 24 Jan, 2020 | Sold | $505,000 | MRED MLS |
| 11 Dec, 2019 | Under contract | $529,000 | MRED MLS |
| 17 Oct, 2019 | Listed for sale | $529,000 | MRED MLS |
Room Specifics
Total Bedrooms: 4
Bedrooms Above Ground: 4
Bedrooms Below Ground: 0
Dimensions: —
Floor Type: Carpet
Dimensions: —
Floor Type: Carpet
Dimensions: —
Floor Type: Carpet
Full Bathrooms: 4
Bathroom Amenities: Whirlpool,Separate Shower,Double Sink
Bathroom in Basement: 1
Rooms: Eating Area,Office,Recreation Room,Foyer,Sitting Room,Storage
Basement Description: Finished,Exterior Access
Other Specifics
| 3.5 | |
| Concrete Perimeter | |
| Asphalt,Side Drive | |
| Balcony, Deck, Patio, Porch, Porch Screened, Dog Run, Brick Paver Patio, In Ground Pool, Storms/Screens, Outdoor Grill, Invisible Fence | |
| Cul-De-Sac,Forest Preserve Adjacent,Golf Course Lot,Landscaped,Mature Trees | |
| 74X212X302X198 | |
| — | |
| Full | |
| Vaulted/Cathedral Ceilings, Bar-Wet, Hardwood Floors, Wood Laminate Floors, First Floor Bedroom, In-Law Arrangement, First Floor Laundry, Walk-In Closet(s) | |
| Microwave, Dishwasher, Refrigerator, Bar Fridge, Washer, Dryer, Cooktop, Built-In Oven, Water Softener Owned | |
| Not in DB | |
| Street Paved | |
| — | |
| — | |
| Attached Fireplace Doors/Screen, Gas Log, Heatilator |
Tax History
| Year | Property Taxes |
|---|---|
| 2020 | $13,173 |
Contact Agent
Nearby Similar Homes
Nearby Sold Comparables
Contact Agent
Listing Provided By
Century 21 Affiliated

