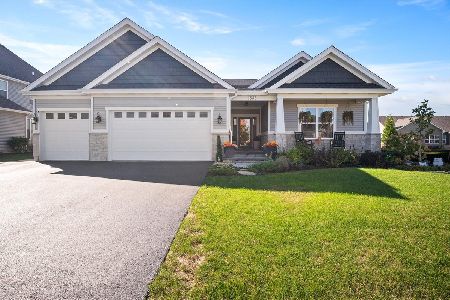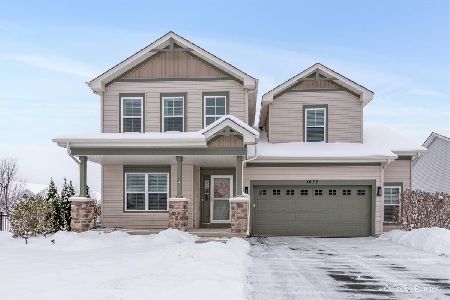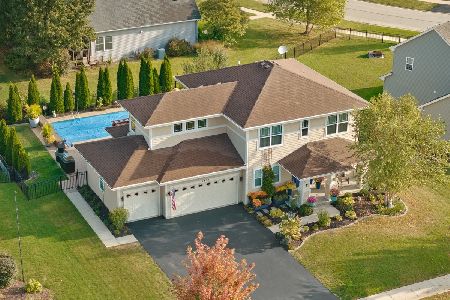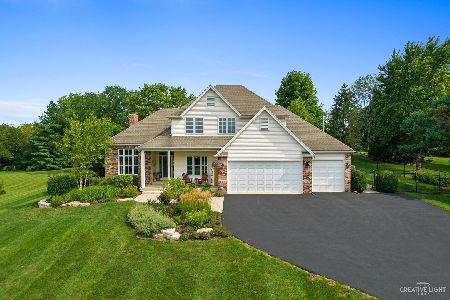1932 Spring Valley Drive, Elburn, Illinois 60119
$600,000
|
Sold
|
|
| Status: | Closed |
| Sqft: | 3,160 |
| Cost/Sqft: | $205 |
| Beds: | 5 |
| Baths: | 5 |
| Year Built: | 2005 |
| Property Taxes: | $13,343 |
| Days On Market: | 1658 |
| Lot Size: | 0,98 |
Description
Stunning custom home in the Hughes Creek Golf Course community! Situated on a premium cul de sac lot and backing to the 16th fairway, this lovely home has had so many updates within the past three years. 9' ceilings and maple hardwood floors are featured throughout the main living areas, including the 15x14 sunroom with gorgeous views of the green space and the golf course. Granite counter tops, custom cabinets, and all stainless steel appliances complete the recently updated kitchen which opens to the family room.The first floor master suite is highlighted by scraped hardwood flooring, a vaulted ceiling and inviting window seats on either side of the gas log fireplace. Luxurious master bathroom features 34" double bowl vanity and glass-walled shower with two shower heads and pebble tiled basin. All four of the second level bedrooms offer a walk-in closet with bedrooms three and four sharing a jack and jill bath. The second level hall bath and shared bath have both been updated within the past few years. There is a huge unfinished walk-in attic space conveniently accessed from the closet of bedroom five. The finished English basement completes the package! Tons of natural light makes the office a great work from home space with a gas log fireplace and private access to a full bathroom. With radiant heated floors and a two-sided gas log fireplace, you have the versatility of this additional living space or this could be perfect for a private guest area. Just 7 minutes from either the Elburn or LaFox Metra stations and 10 minutes from the convenience of Randall Road shopping, what a perfect setting for quiet country living.
Property Specifics
| Single Family | |
| — | |
| Farmhouse | |
| 2005 | |
| Full,English | |
| CUSTOM | |
| No | |
| 0.98 |
| Kane | |
| Hughes Creek | |
| 200 / Annual | |
| None | |
| Private Well | |
| Septic-Private | |
| 11150109 | |
| 1117204013 |
Nearby Schools
| NAME: | DISTRICT: | DISTANCE: | |
|---|---|---|---|
|
Grade School
Blackberry Creek Elementary Scho |
302 | — | |
|
Middle School
Harter Middle School |
302 | Not in DB | |
|
High School
Kaneland High School |
302 | Not in DB | |
Property History
| DATE: | EVENT: | PRICE: | SOURCE: |
|---|---|---|---|
| 30 Aug, 2013 | Sold | $338,000 | MRED MLS |
| 14 Jun, 2013 | Under contract | $329,900 | MRED MLS |
| — | Last price change | $384,900 | MRED MLS |
| 8 May, 2013 | Listed for sale | $384,900 | MRED MLS |
| 20 Aug, 2021 | Sold | $600,000 | MRED MLS |
| 21 Jul, 2021 | Under contract | $649,000 | MRED MLS |
| 8 Jul, 2021 | Listed for sale | $649,000 | MRED MLS |
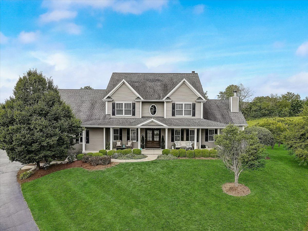
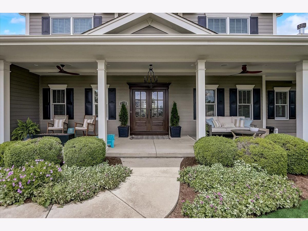
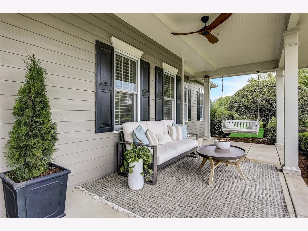
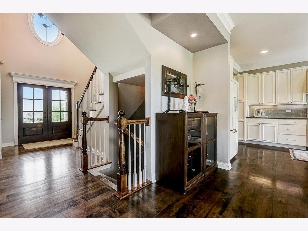
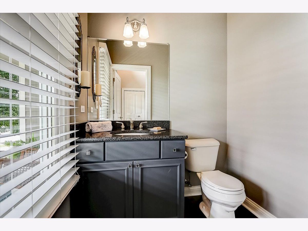
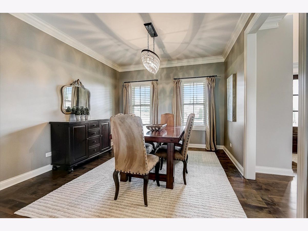
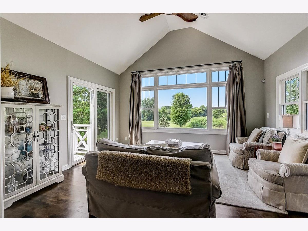
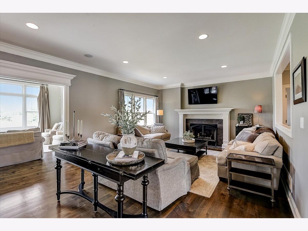
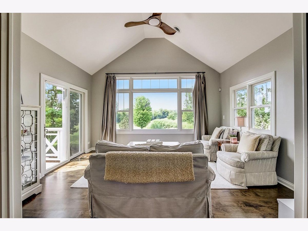
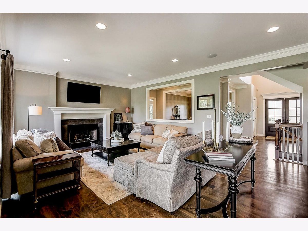
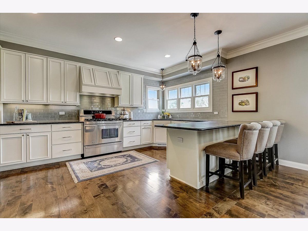
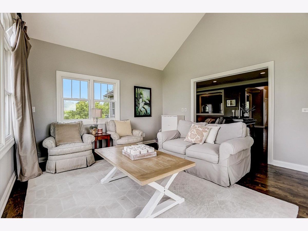
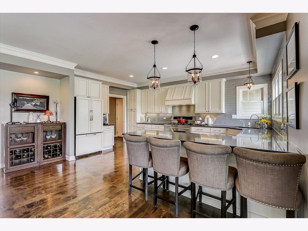
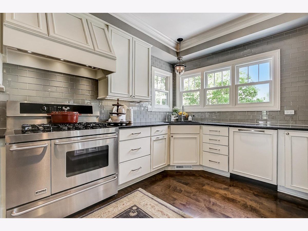
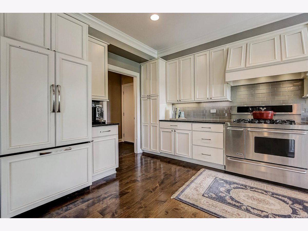
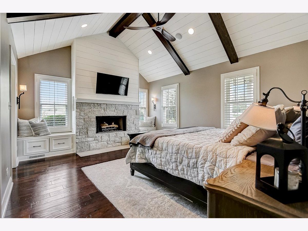
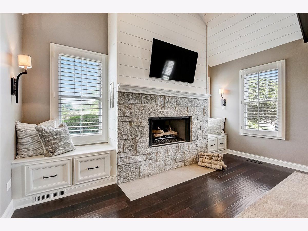
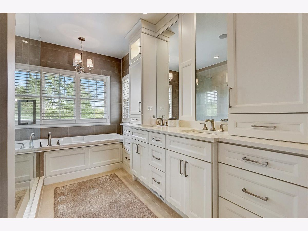
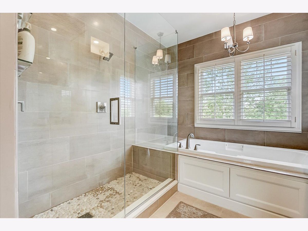
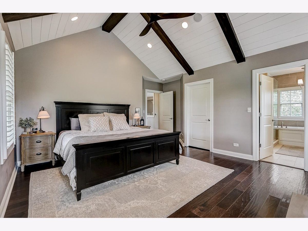
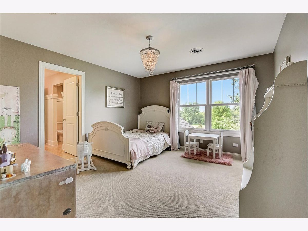
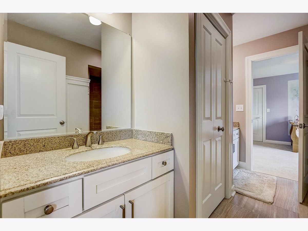
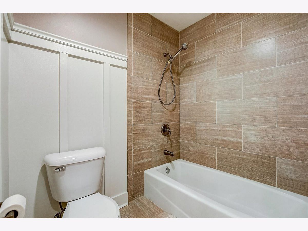
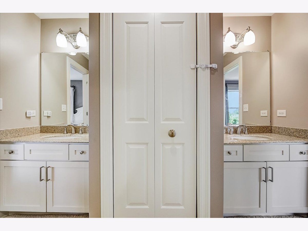
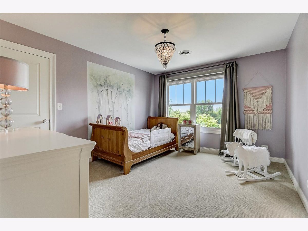
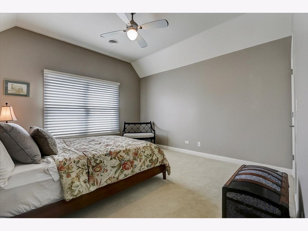
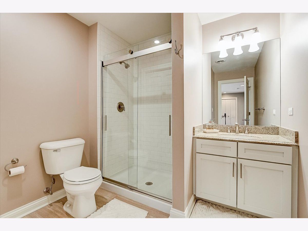
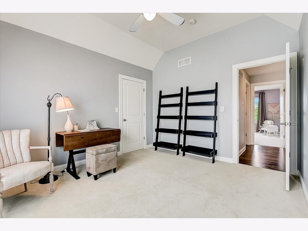
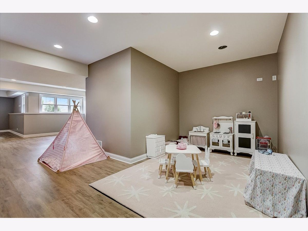
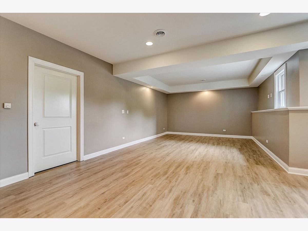
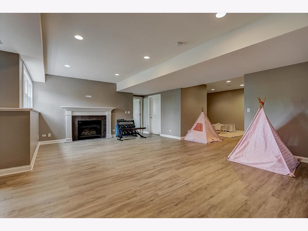
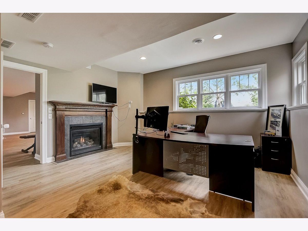
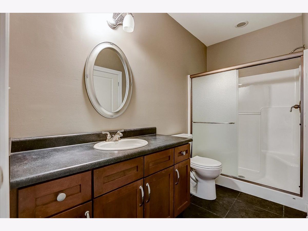
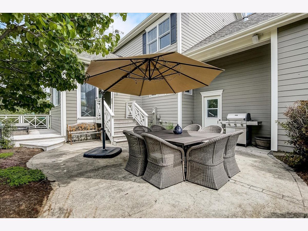
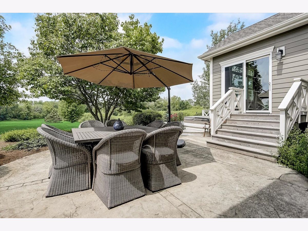
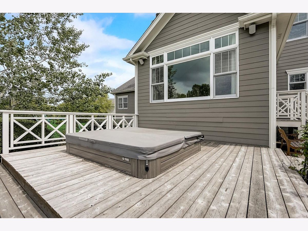
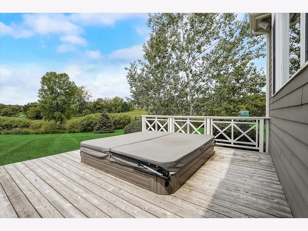
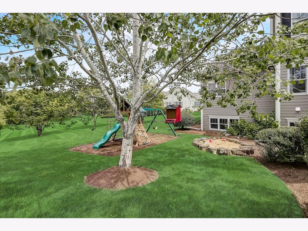
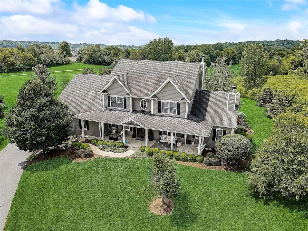
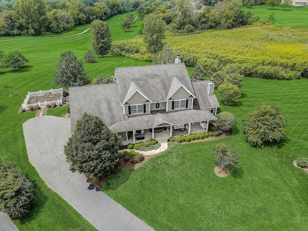
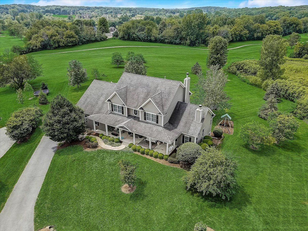
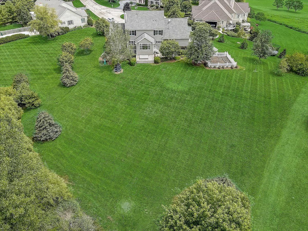
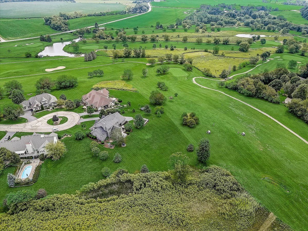
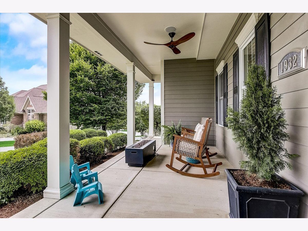
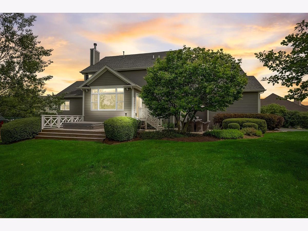
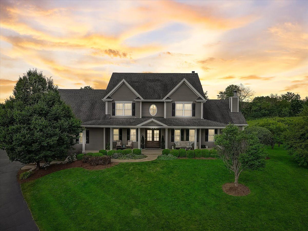
Room Specifics
Total Bedrooms: 5
Bedrooms Above Ground: 5
Bedrooms Below Ground: 0
Dimensions: —
Floor Type: Carpet
Dimensions: —
Floor Type: Carpet
Dimensions: —
Floor Type: Carpet
Dimensions: —
Floor Type: —
Full Bathrooms: 5
Bathroom Amenities: Separate Shower,Double Sink,Double Shower,Soaking Tub
Bathroom in Basement: 1
Rooms: Bedroom 5,Sun Room,Recreation Room,Play Room,Office
Basement Description: Finished
Other Specifics
| 3 | |
| Concrete Perimeter | |
| Asphalt | |
| Deck, Patio, Hot Tub | |
| Cul-De-Sac | |
| 60X203X210X151X212 | |
| Full | |
| Full | |
| Vaulted/Cathedral Ceilings, Beamed Ceilings | |
| Range, Microwave, Dishwasher, Refrigerator, High End Refrigerator, Washer, Dryer, Stainless Steel Appliance(s), Range Hood, Water Purifier Rented, Water Softener Rented | |
| Not in DB | |
| — | |
| — | |
| — | |
| Double Sided, Gas Log |
Tax History
| Year | Property Taxes |
|---|---|
| 2013 | $13,000 |
| 2021 | $13,343 |
Contact Agent
Nearby Similar Homes
Nearby Sold Comparables
Contact Agent
Listing Provided By
eXp Realty, LLC - Geneva

