1908 Woodfield Road, Champaign, Illinois 61822
$240,000
|
Sold
|
|
| Status: | Closed |
| Sqft: | 3,200 |
| Cost/Sqft: | $78 |
| Beds: | 5 |
| Baths: | 3 |
| Year Built: | 1980 |
| Property Taxes: | $7,211 |
| Days On Market: | 2091 |
| Lot Size: | 0,00 |
Description
Location, location, location! 1908 Woodfield Road is set back on a secluded cul-de-sac in Lincolnshire Fields neighborhood. Featuring a desirable floor plan with a first floor master suite, two living spaces, a dining space and an updated kitchen with an eat-in open floor plan to the family room. Upstairs features four bedrooms, an office and 2nd full bathroom. The first floor has Brazilian teak hardwood floors in the living spaces and master bedroom, tile in the kitchen and the second floor features carpet. Off of the vaulted entry is a half bathroom. In the kitchen is granite countertops with updated cabinetry and fully applianced to meet your cooking needs! The family room has a brick faced fireplace and leads into the master suite. Inside the master suite is a large bedroom, full bathroom with dual vanity sink and a walk-in closet. Off of the master bedroom is french doors leading to a private patio with hot tub electrical in place! Dual HVAC systems allows for easy climate control on the first and second floor and better energy efficiency. Lower county property taxes!
Property Specifics
| Single Family | |
| — | |
| Cape Cod | |
| 1980 | |
| None | |
| — | |
| No | |
| — |
| Champaign | |
| — | |
| — / Not Applicable | |
| None | |
| Public | |
| Public Sewer | |
| 10704850 | |
| 032021176003 |
Nearby Schools
| NAME: | DISTRICT: | DISTANCE: | |
|---|---|---|---|
|
Grade School
Unit 4 Of Choice |
4 | — | |
|
Middle School
Unit 4 Of Choice |
4 | Not in DB | |
|
High School
Centennial High School |
4 | Not in DB | |
Property History
| DATE: | EVENT: | PRICE: | SOURCE: |
|---|---|---|---|
| 16 Jun, 2020 | Sold | $240,000 | MRED MLS |
| 28 May, 2020 | Under contract | $249,900 | MRED MLS |
| 15 May, 2020 | Listed for sale | $249,900 | MRED MLS |
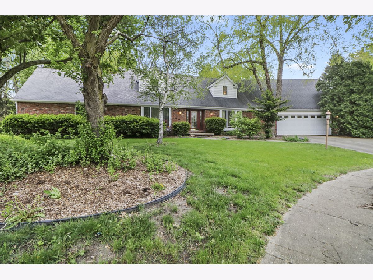
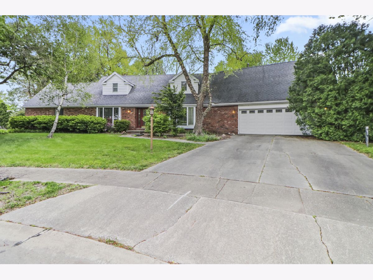
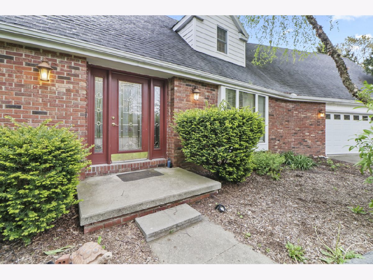
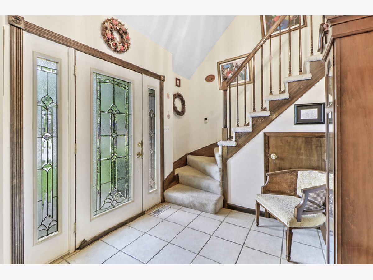
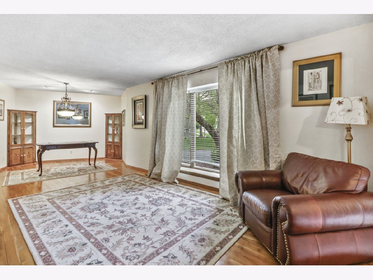
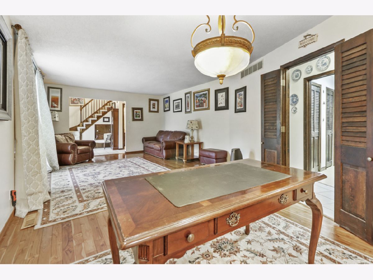
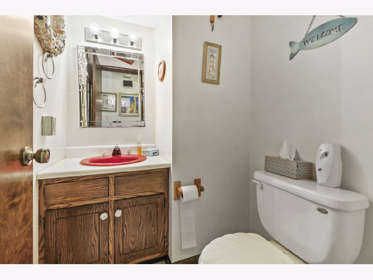
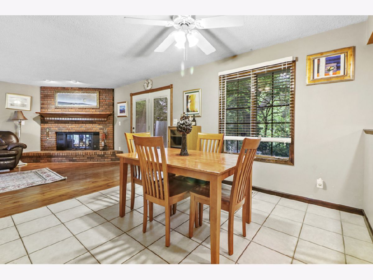
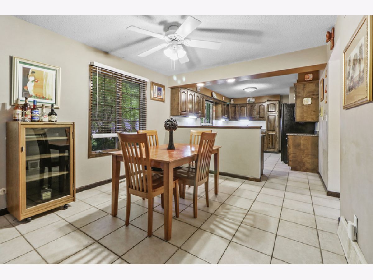
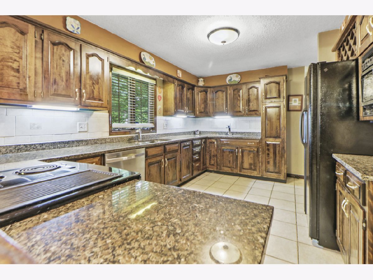
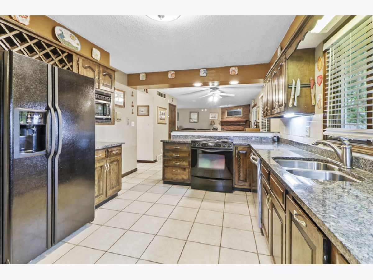
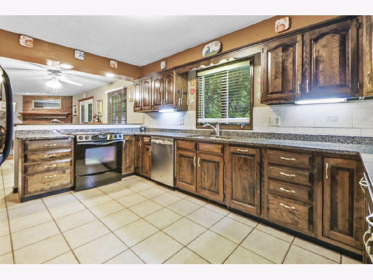
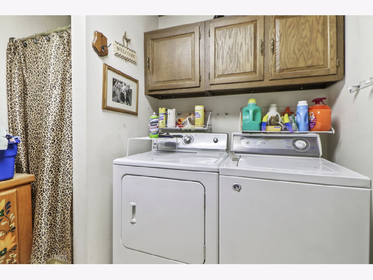
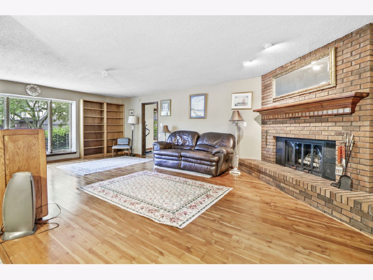
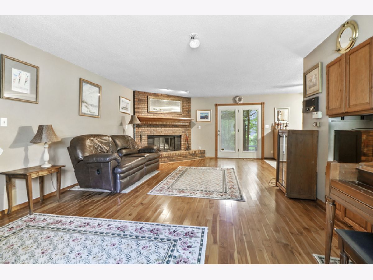
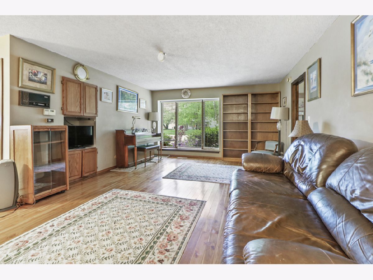
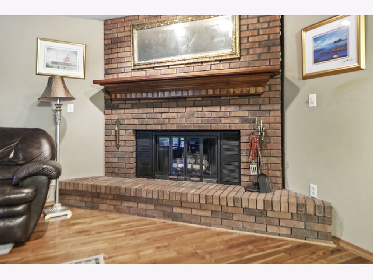
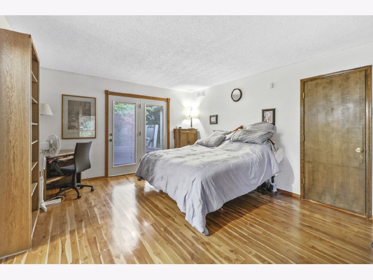
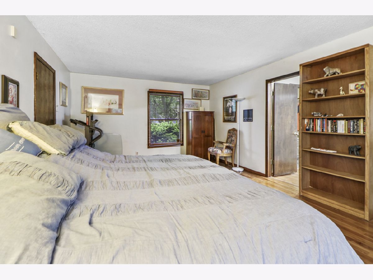
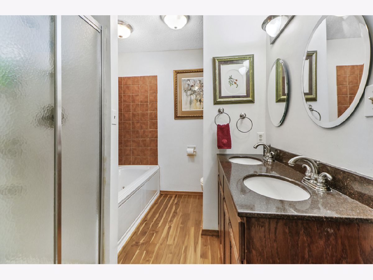
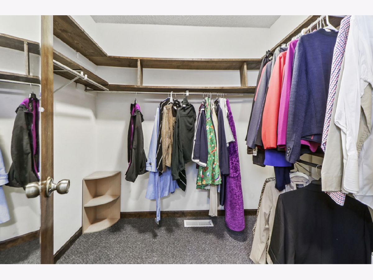
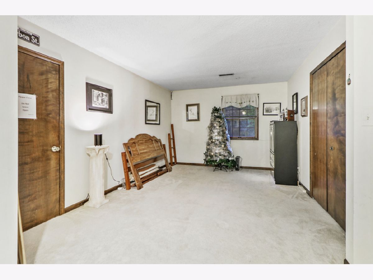
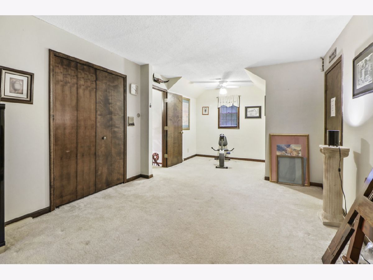
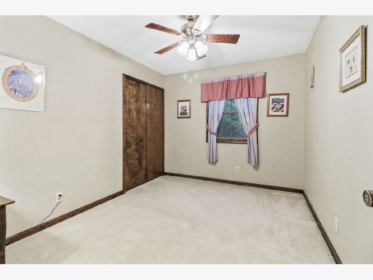
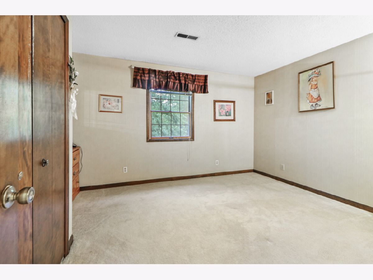
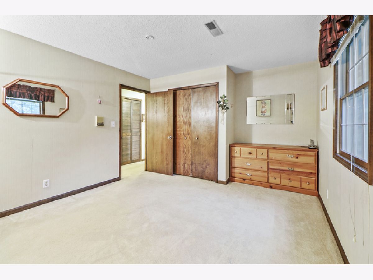
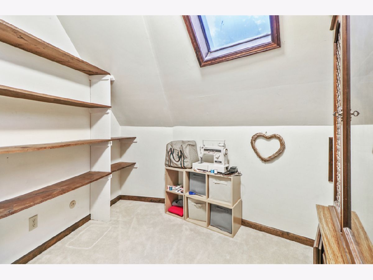
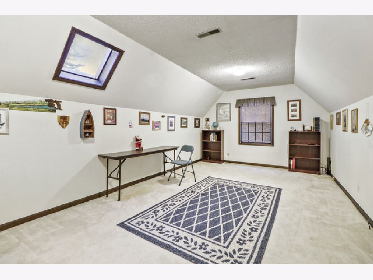
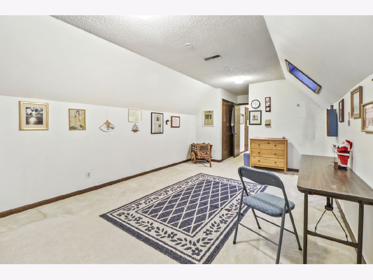
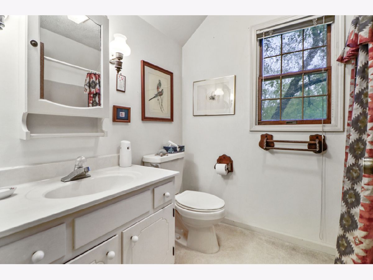
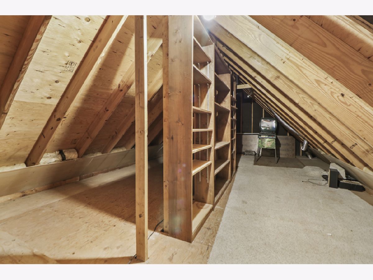
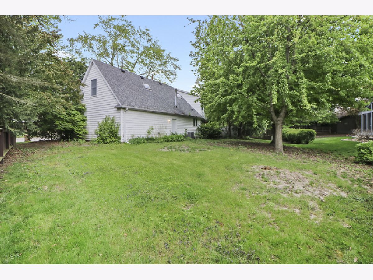
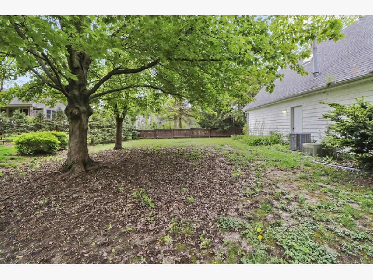
Room Specifics
Total Bedrooms: 5
Bedrooms Above Ground: 5
Bedrooms Below Ground: 0
Dimensions: —
Floor Type: Carpet
Dimensions: —
Floor Type: Carpet
Dimensions: —
Floor Type: Carpet
Dimensions: —
Floor Type: —
Full Bathrooms: 3
Bathroom Amenities: —
Bathroom in Basement: 0
Rooms: Bedroom 5,Office
Basement Description: Crawl
Other Specifics
| 2 | |
| — | |
| — | |
| — | |
| — | |
| 63X126.75X198 | |
| Dormer,Unfinished | |
| Full | |
| First Floor Bedroom, First Floor Laundry, First Floor Full Bath, Built-in Features, Walk-In Closet(s) | |
| Range, Microwave, Dishwasher, Refrigerator, Washer, Dryer | |
| Not in DB | |
| — | |
| — | |
| — | |
| — |
Tax History
| Year | Property Taxes |
|---|---|
| 2020 | $7,211 |
Contact Agent
Nearby Similar Homes
Nearby Sold Comparables
Contact Agent
Listing Provided By
KELLER WILLIAMS-TREC







