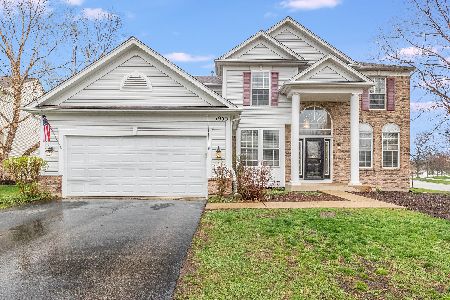1909 Capri Drive, Aurora, Illinois 60503
$284,000
|
Sold
|
|
| Status: | Closed |
| Sqft: | 2,500 |
| Cost/Sqft: | $116 |
| Beds: | 4 |
| Baths: | 3 |
| Year Built: | 1999 |
| Property Taxes: | $9,174 |
| Days On Market: | 3411 |
| Lot Size: | 0,16 |
Description
A True Stunner! Owners truly LOVED this home as you will see by their meticulous maintenance and attention to detail! It all starts as you approach the recently updated front door and sidelights! Hdw flrs greet you in your 2 sty foyer & extend thru out the entire 1st flr. It truly feels like home the moment you walk in as the colors & decor create a sense of warmth all around you. We also offer a formal LR w/ a large bay window, formal DR also w/ bay windows for all your social gatherings, spacious FR w/ brick FPand an amazing kitchen! The island kitchen offers 42" Oak cab w/quartz counters, SS appl, bay windows & more dining space. Outside your huge landscaped fenced yard complete with beautiful landscaping and patio. NEW carpet & flooring upstairs. 4 bedrooms which are all pristine and beautiful incl the Master Bedroom with vaulted ceilings, WIC and a MBB w/dual sink, sep shwr & soaking tub! Full bmt is partially finished and words are not enough, this is a must see!
Property Specifics
| Single Family | |
| — | |
| — | |
| 1999 | |
| Full | |
| — | |
| No | |
| 0.16 |
| Will | |
| Harbor Springs | |
| 265 / Annual | |
| Other | |
| Public | |
| Public Sewer | |
| 09346144 | |
| 0701051060110000 |
Nearby Schools
| NAME: | DISTRICT: | DISTANCE: | |
|---|---|---|---|
|
High School
Oswego East High School |
308 | Not in DB | |
Property History
| DATE: | EVENT: | PRICE: | SOURCE: |
|---|---|---|---|
| 10 Nov, 2016 | Sold | $284,000 | MRED MLS |
| 30 Sep, 2016 | Under contract | $289,900 | MRED MLS |
| 19 Sep, 2016 | Listed for sale | $289,900 | MRED MLS |
Room Specifics
Total Bedrooms: 4
Bedrooms Above Ground: 4
Bedrooms Below Ground: 0
Dimensions: —
Floor Type: Carpet
Dimensions: —
Floor Type: Carpet
Dimensions: —
Floor Type: Carpet
Full Bathrooms: 3
Bathroom Amenities: Separate Shower,Double Sink
Bathroom in Basement: 0
Rooms: No additional rooms
Basement Description: Partially Finished
Other Specifics
| 2 | |
| Concrete Perimeter | |
| Asphalt | |
| Patio, Storms/Screens | |
| — | |
| 84X131X56X118 | |
| — | |
| Full | |
| Hardwood Floors, Second Floor Laundry | |
| Range, Microwave, Dishwasher, Refrigerator, Washer, Dryer, Disposal | |
| Not in DB | |
| — | |
| — | |
| — | |
| Gas Log |
Tax History
| Year | Property Taxes |
|---|---|
| 2016 | $9,174 |
Contact Agent
Nearby Similar Homes
Nearby Sold Comparables
Contact Agent
Listing Provided By
Wheatland Realty











