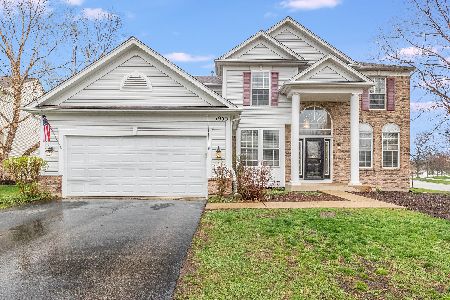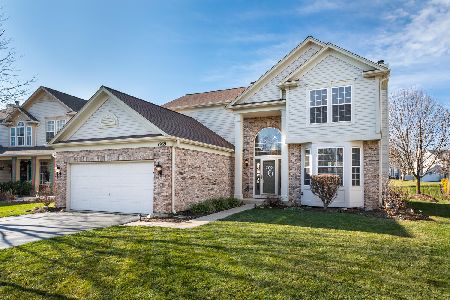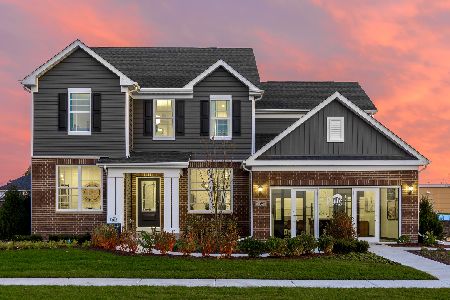1919 Capri Drive, Aurora, Illinois 60504
$229,900
|
Sold
|
|
| Status: | Closed |
| Sqft: | 2,336 |
| Cost/Sqft: | $98 |
| Beds: | 4 |
| Baths: | 3 |
| Year Built: | 2000 |
| Property Taxes: | $8,582 |
| Days On Market: | 6491 |
| Lot Size: | 0,00 |
Description
Short sale opportunity, Great lot backing to open area, 2 story foyer, hardwood, big kitchen with 42" cabs, island, Very nice family room with frplc, Big master with vaulted ceiling, patio, french doors off formal living room, spacious bdrms, 2nd floor laundry, fully excavated bsmt., nice landscape. Special addendums are required.
Property Specifics
| Single Family | |
| — | |
| Traditional | |
| 2000 | |
| Full | |
| RICHMOND | |
| Yes | |
| 0 |
| Will | |
| Harbor Springs | |
| 284 / Annual | |
| Other | |
| Public | |
| Public Sewer | |
| 06860736 | |
| 0701051060130000 |
Nearby Schools
| NAME: | DISTRICT: | DISTANCE: | |
|---|---|---|---|
|
Grade School
Homestead Elementary School |
308 | — | |
|
Middle School
Bednarcik Junior High School |
308 | Not in DB | |
|
High School
Oswego High School |
308 | Not in DB | |
Property History
| DATE: | EVENT: | PRICE: | SOURCE: |
|---|---|---|---|
| 30 Mar, 2009 | Sold | $229,900 | MRED MLS |
| 15 Nov, 2008 | Under contract | $229,900 | MRED MLS |
| — | Last price change | $274,900 | MRED MLS |
| 14 Apr, 2008 | Listed for sale | $289,900 | MRED MLS |
Room Specifics
Total Bedrooms: 4
Bedrooms Above Ground: 4
Bedrooms Below Ground: 0
Dimensions: —
Floor Type: Carpet
Dimensions: —
Floor Type: Carpet
Dimensions: —
Floor Type: Carpet
Full Bathrooms: 3
Bathroom Amenities: Separate Shower,Double Sink
Bathroom in Basement: 0
Rooms: Breakfast Room,Gallery,Utility Room-2nd Floor
Basement Description: Unfinished
Other Specifics
| 2 | |
| Concrete Perimeter | |
| Asphalt | |
| Patio | |
| — | |
| 55X171X52X205 | |
| Unfinished | |
| Full | |
| — | |
| Range, Microwave, Dishwasher, Disposal | |
| Not in DB | |
| Sidewalks, Street Lights, Street Paved | |
| — | |
| — | |
| Wood Burning, Gas Starter |
Tax History
| Year | Property Taxes |
|---|---|
| 2009 | $8,582 |
Contact Agent
Nearby Similar Homes
Nearby Sold Comparables
Contact Agent
Listing Provided By
john greene Realtor













