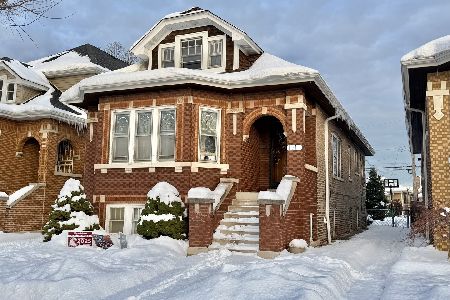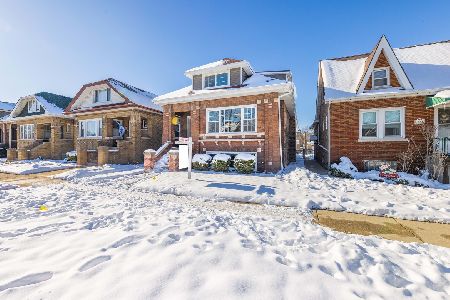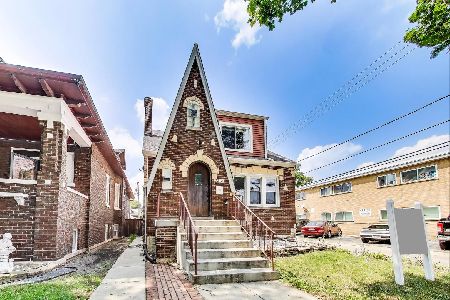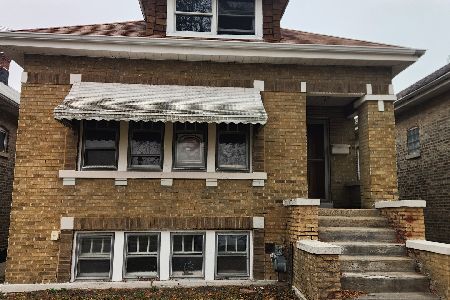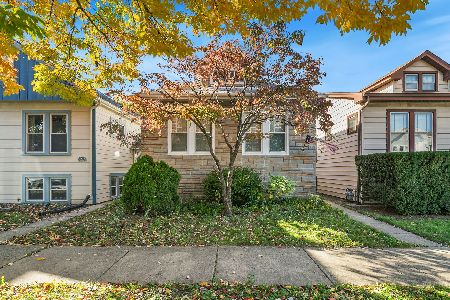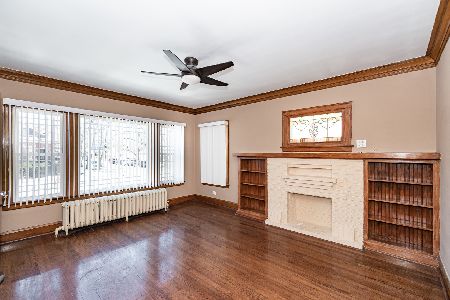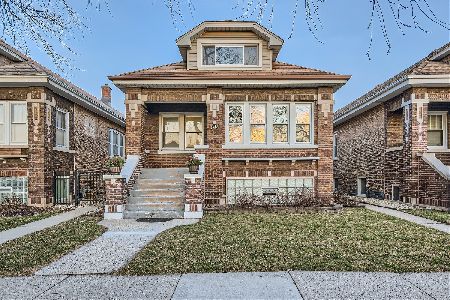1909 Clinton Avenue, Berwyn, Illinois 60402
$499,999
|
Sold
|
|
| Status: | Closed |
| Sqft: | 3,840 |
| Cost/Sqft: | $130 |
| Beds: | 4 |
| Baths: | 4 |
| Year Built: | 1925 |
| Property Taxes: | $6,805 |
| Days On Market: | 1629 |
| Lot Size: | 0,11 |
Description
ONE OF A KIND BUNGALOW IN THE HEART OF BERWYN!! As you walk in through the front door you will be amazed by the uniqueness of this home. A significant amount of natural lighting will be captured by the 6 bow windows in the front of the living room! Proceeding into the dining room you will notice the distinctive coffered ceiling along with the beautiful abstract art that will be seen throughout the home. In the kitchen you will find custom 42" soft close cabinets, premium quartz waterfall island that can comfortably seat four people, and the perfect Samsung stainless steel appliance set! Following on the first floor will be the huge master bedroom and master bathroom with a walk-in shower and double sink vanity! Walking up the stairs will be three great size bedrooms each with their very own large closets! One full bathroom featuring a rainfall shower head. Proceeding downstairs will be the perfect entertainment room with a wet bar! One additional great size bedroom and full bathroom featuring another rainfall shower and marble tiling!! Finally, the backyard will be a lovely magnolia tree that can be the perfect view from your patio!
Property Specifics
| Single Family | |
| — | |
| Bungalow | |
| 1925 | |
| Full | |
| — | |
| No | |
| 0.11 |
| Cook | |
| — | |
| — / Not Applicable | |
| None | |
| Lake Michigan,Public | |
| Public Sewer | |
| 11180771 | |
| 16193210040000 |
Nearby Schools
| NAME: | DISTRICT: | DISTANCE: | |
|---|---|---|---|
|
Grade School
Jefferson Elementary School |
98 | — | |
|
Middle School
Lincoln Middle School |
98 | Not in DB | |
|
High School
J Sterling Morton West High Scho |
201 | Not in DB | |
Property History
| DATE: | EVENT: | PRICE: | SOURCE: |
|---|---|---|---|
| 14 Oct, 2021 | Sold | $499,999 | MRED MLS |
| 2 Sep, 2021 | Under contract | $499,999 | MRED MLS |
| 5 Aug, 2021 | Listed for sale | $499,999 | MRED MLS |
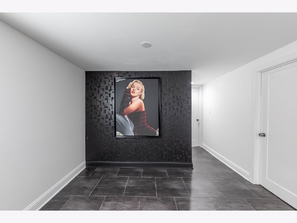
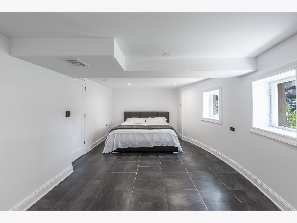
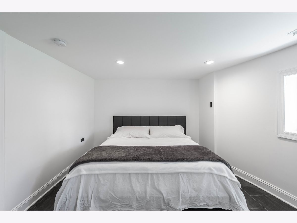
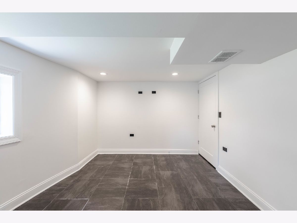
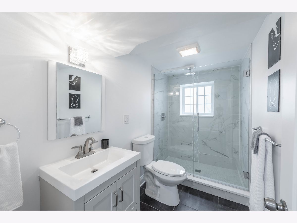
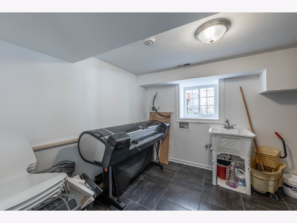
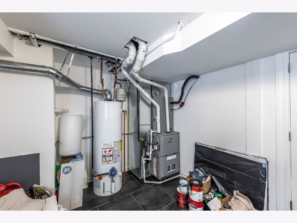
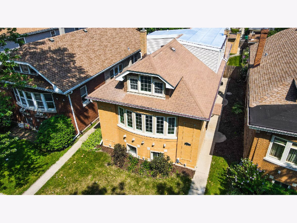
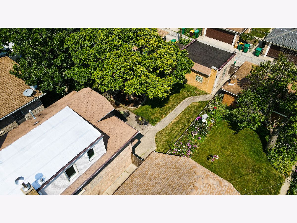
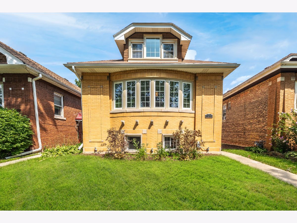
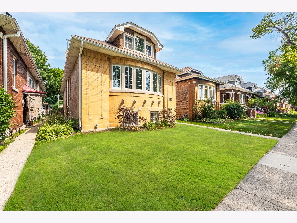
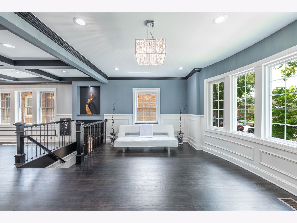
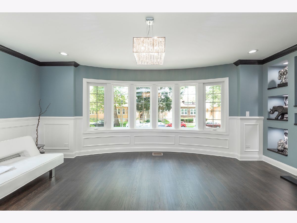
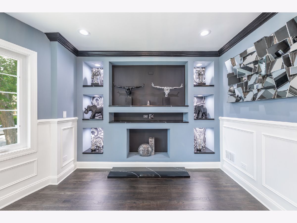
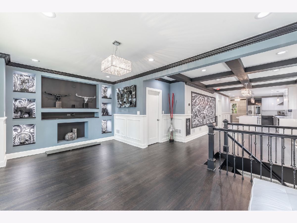
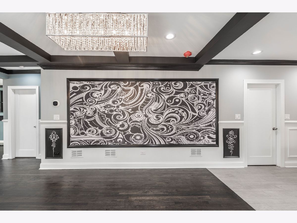
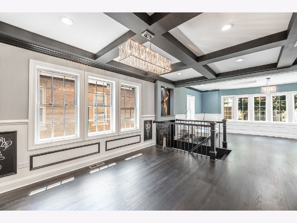
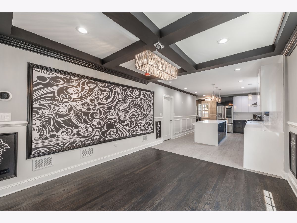
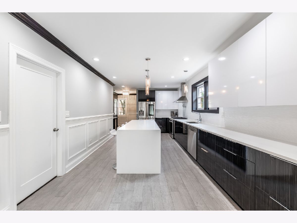
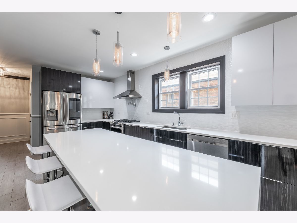
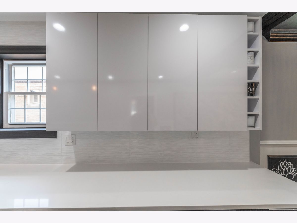
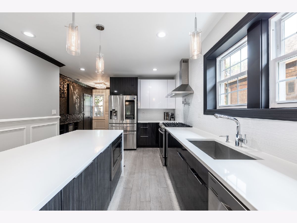
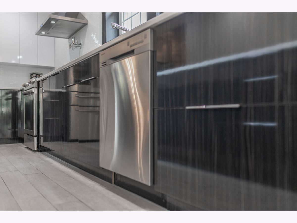
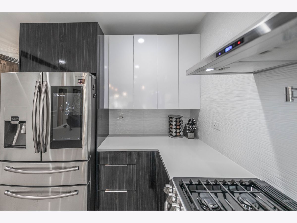
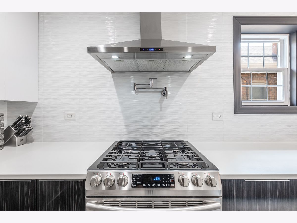
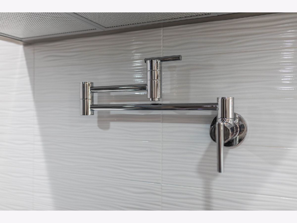
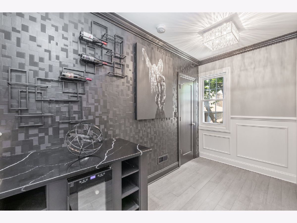
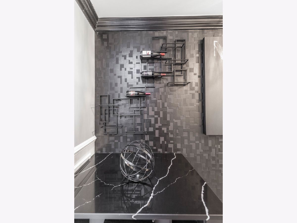
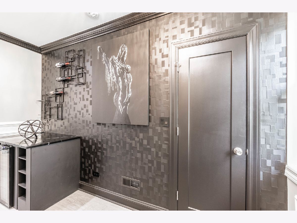
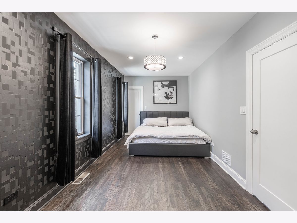
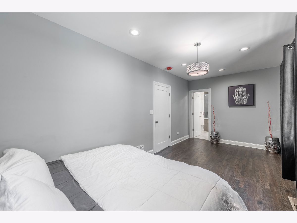
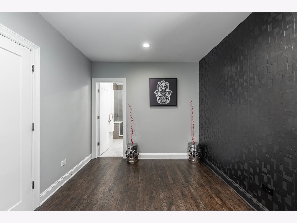
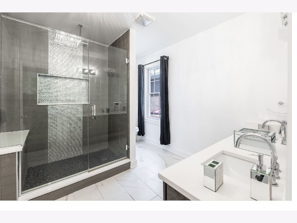
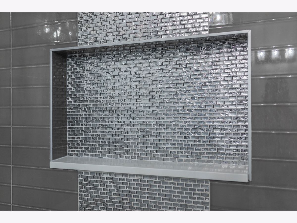
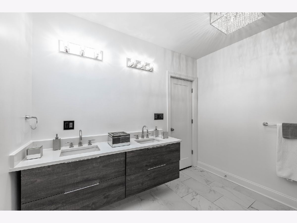
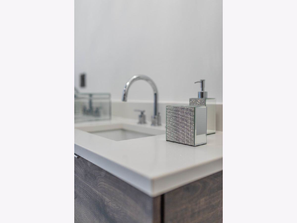
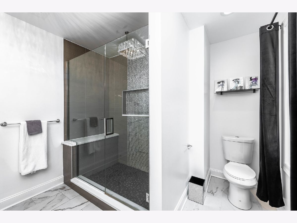
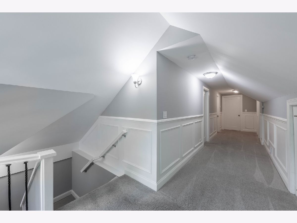
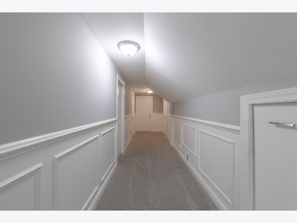
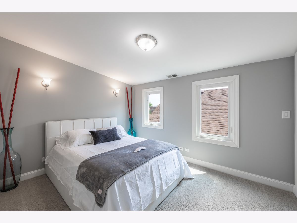
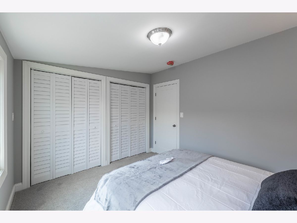
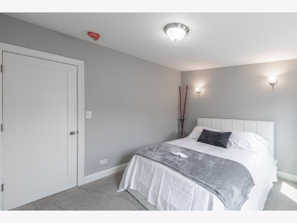
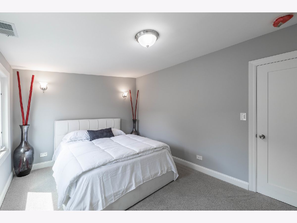
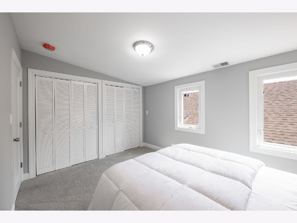
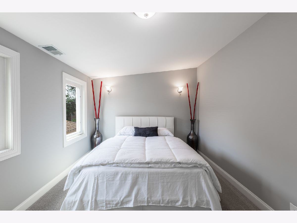
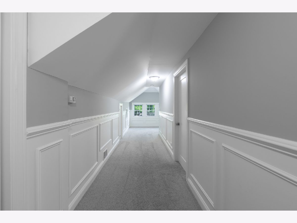
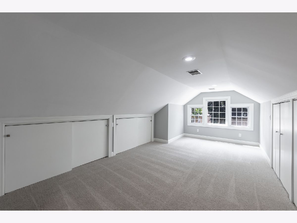
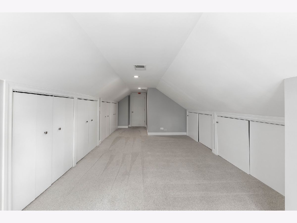
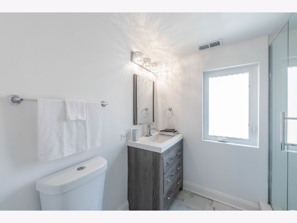
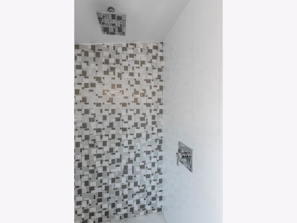
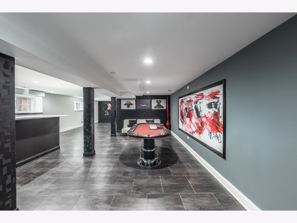
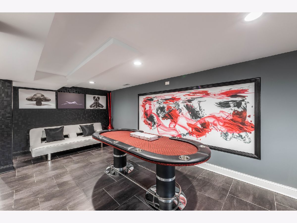
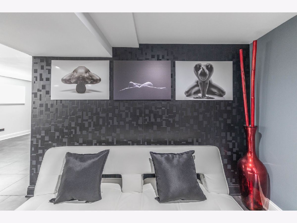
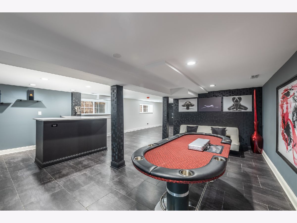
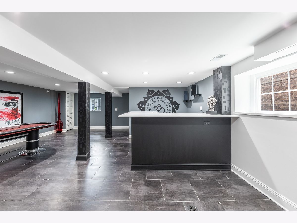
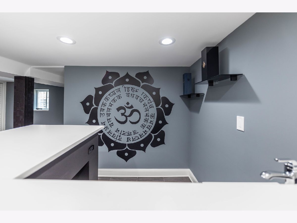
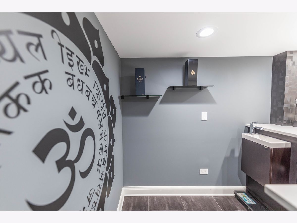
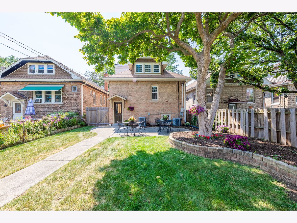
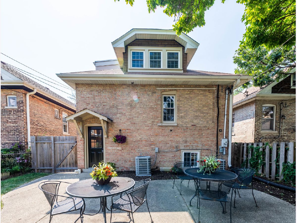
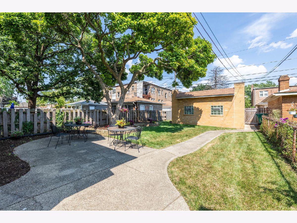
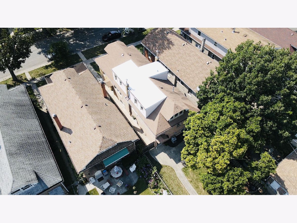
Room Specifics
Total Bedrooms: 5
Bedrooms Above Ground: 4
Bedrooms Below Ground: 1
Dimensions: —
Floor Type: Hardwood
Dimensions: —
Floor Type: Carpet
Dimensions: —
Floor Type: Carpet
Dimensions: —
Floor Type: —
Full Bathrooms: 4
Bathroom Amenities: Separate Shower,Double Sink,Full Body Spray Shower
Bathroom in Basement: 1
Rooms: Bedroom 5
Basement Description: Finished
Other Specifics
| 2 | |
| — | |
| — | |
| — | |
| — | |
| 125X30 | |
| Dormer,Finished | |
| Full | |
| Skylight(s), Bar-Wet, Hardwood Floors, First Floor Bedroom, First Floor Full Bath, Built-in Features, Walk-In Closet(s), Bookcases, Center Hall Plan, Ceilings - 9 Foot, Coffered Ceiling(s), Open Floorplan, Dining Combo, Drapes/Blinds | |
| Range, Microwave, Dishwasher, Refrigerator, Washer, Dryer, Stainless Steel Appliance(s) | |
| Not in DB | |
| Sidewalks, Street Lights, Street Paved, Other | |
| — | |
| — | |
| — |
Tax History
| Year | Property Taxes |
|---|---|
| 2021 | $6,805 |
Contact Agent
Nearby Similar Homes
Nearby Sold Comparables
Contact Agent
Listing Provided By
Realty of Chicago LLC

