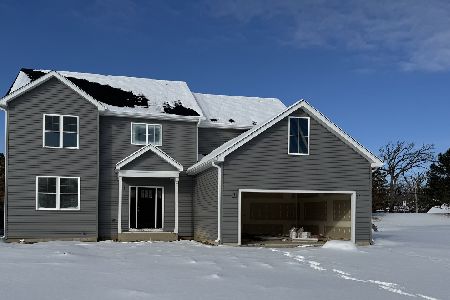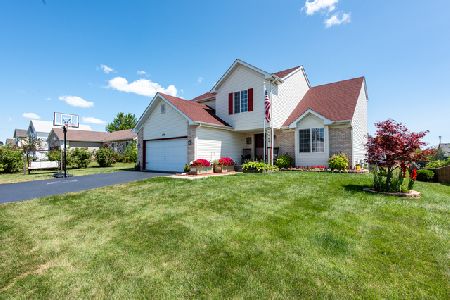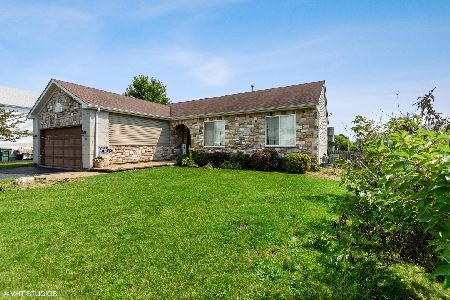1909 Daybreak Lane, Zion, Illinois 60099
$260,000
|
Sold
|
|
| Status: | Closed |
| Sqft: | 1,988 |
| Cost/Sqft: | $131 |
| Beds: | 4 |
| Baths: | 4 |
| Year Built: | 2002 |
| Property Taxes: | $9,041 |
| Days On Market: | 1550 |
| Lot Size: | 0,25 |
Description
Stunning 5 bedrooms and 3.5 bathrooms home in Sunset Ridge Subdivision of Zion. Combined sundrenched Living and Dining Room upon entry, Eat- In Kitchen with sliders to private deck and backyard plus family room great for entertaining. Laundry and Powder room also conveniently located on the main level. Second level boasts master bedroom with private bath, 3 additional generous sized guest bedrooms and full shared hallway bath. Next, head downstairs to the finished basement with recreation room and wet bar, a fantastic place for hosting family and friends for the holidays! Game room, Full shared hallway bath and additional guest bedroom or office space located on the lower level. Close proximity to shopping, easy interstate access and so much more!! This home has it all!!
Property Specifics
| Single Family | |
| — | |
| Traditional | |
| 2002 | |
| Full | |
| OAKMONT | |
| No | |
| 0.25 |
| Lake | |
| Sunset Ridge | |
| 125 / Annual | |
| Other | |
| Public | |
| Public Sewer, Sewer-Storm | |
| 11274048 | |
| 04183100220000 |
Nearby Schools
| NAME: | DISTRICT: | DISTANCE: | |
|---|---|---|---|
|
High School
Zion-benton Twnshp Hi School |
126 | Not in DB | |
Property History
| DATE: | EVENT: | PRICE: | SOURCE: |
|---|---|---|---|
| 17 Oct, 2008 | Sold | $217,500 | MRED MLS |
| 16 Sep, 2008 | Under contract | $217,500 | MRED MLS |
| — | Last price change | $215,000 | MRED MLS |
| 2 Sep, 2008 | Listed for sale | $215,000 | MRED MLS |
| 1 Oct, 2020 | Sold | $240,000 | MRED MLS |
| 8 Aug, 2020 | Under contract | $239,900 | MRED MLS |
| 3 Aug, 2020 | Listed for sale | $239,900 | MRED MLS |
| 29 Dec, 2021 | Sold | $260,000 | MRED MLS |
| 30 Nov, 2021 | Under contract | $260,000 | MRED MLS |
| — | Last price change | $269,900 | MRED MLS |
| 19 Nov, 2021 | Listed for sale | $269,900 | MRED MLS |
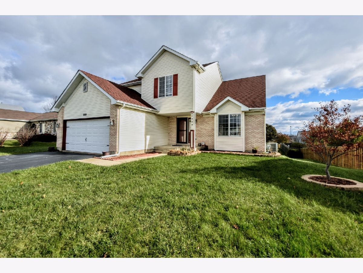
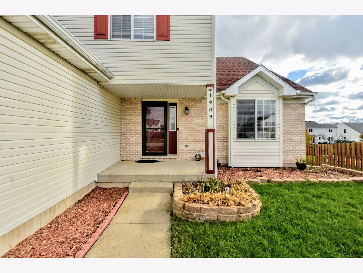
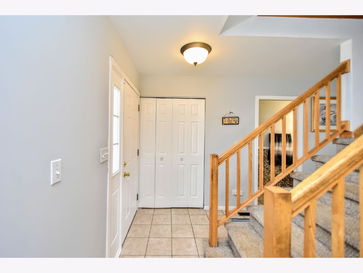
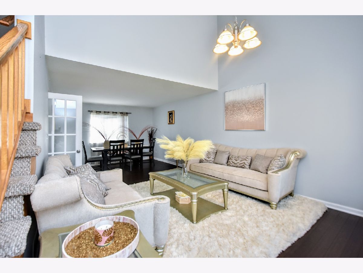
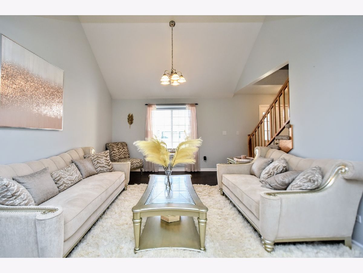
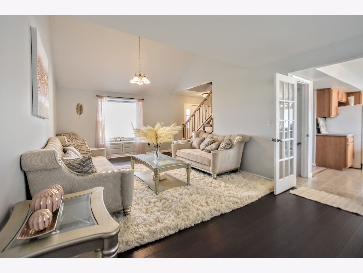
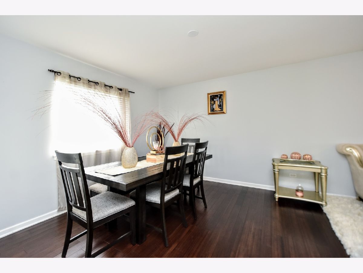
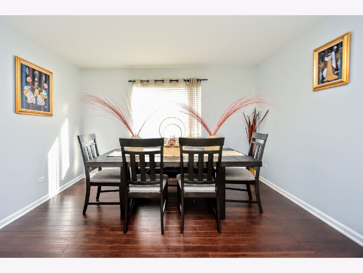
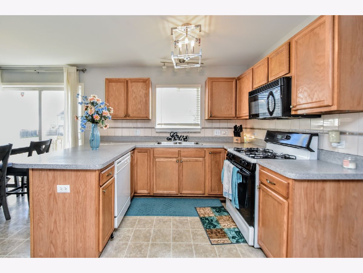
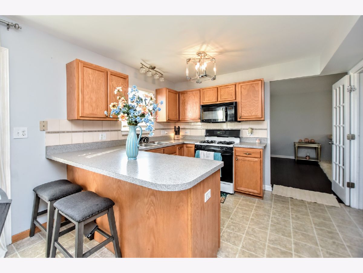
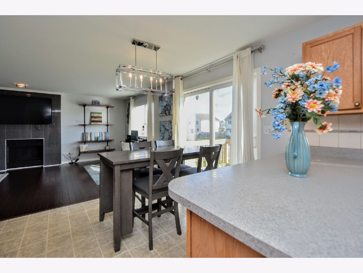
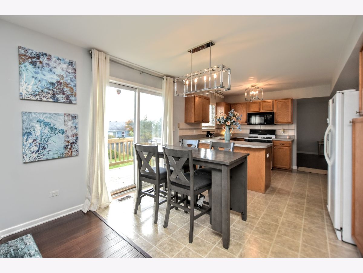
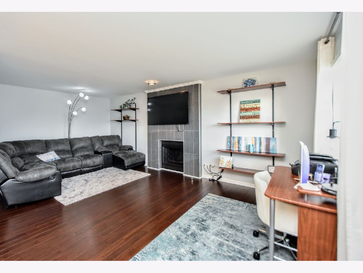
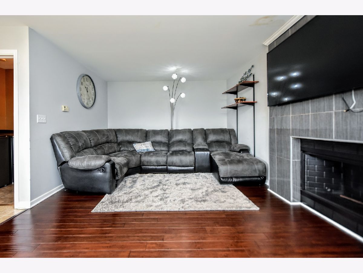
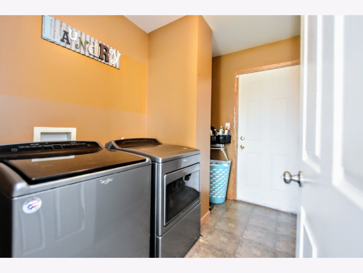
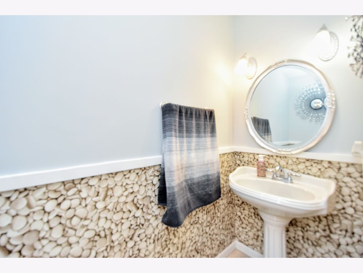
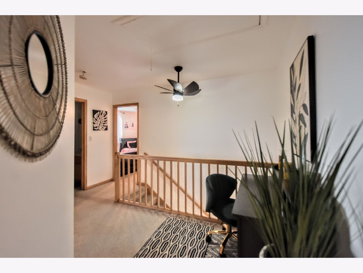
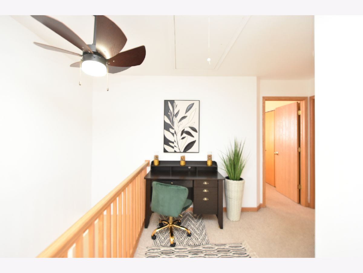
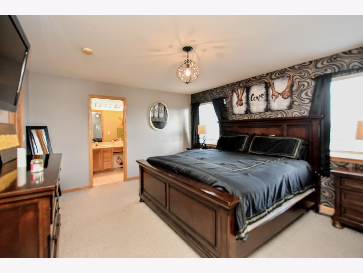
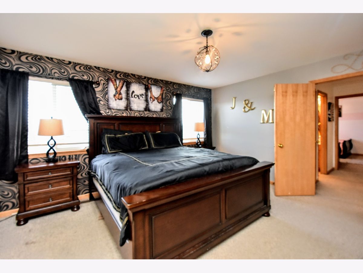
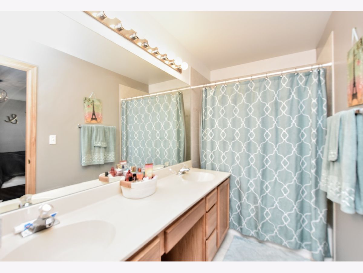
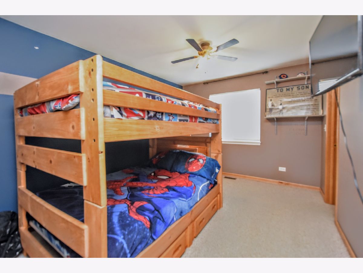
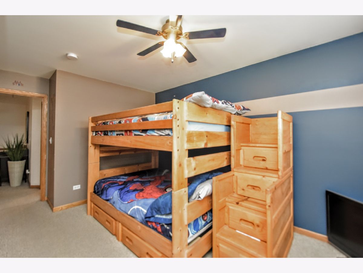
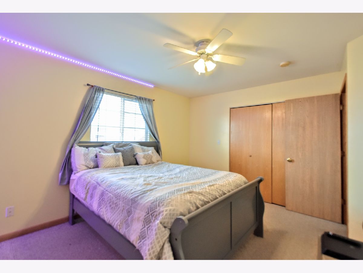
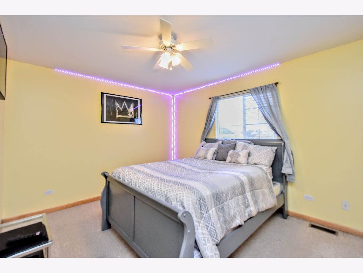
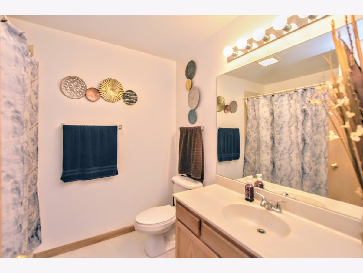
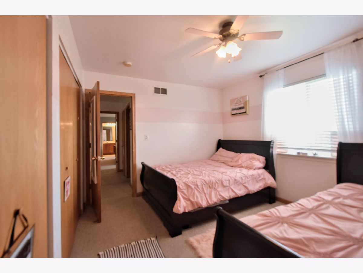
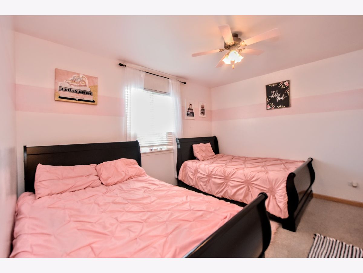
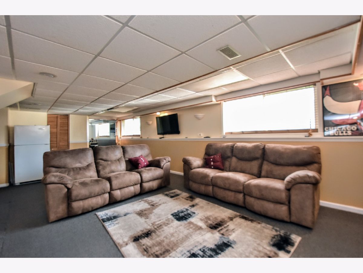
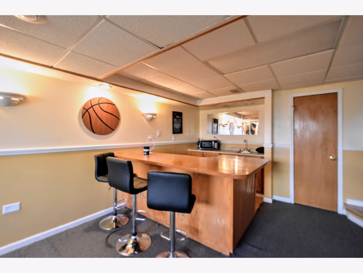
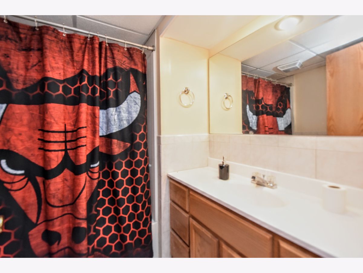
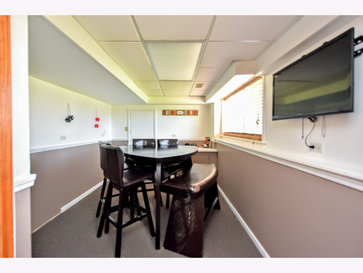
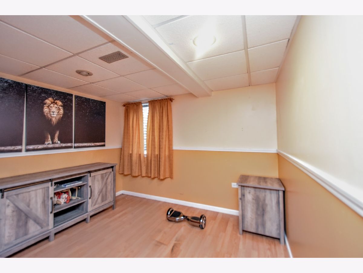
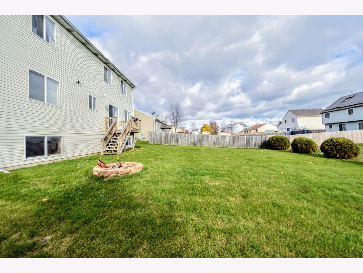
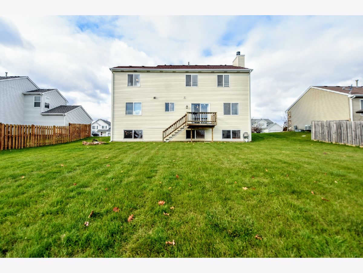
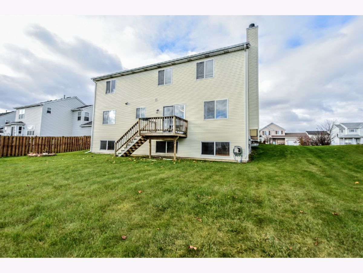
Room Specifics
Total Bedrooms: 5
Bedrooms Above Ground: 4
Bedrooms Below Ground: 1
Dimensions: —
Floor Type: Carpet
Dimensions: —
Floor Type: Carpet
Dimensions: —
Floor Type: Carpet
Dimensions: —
Floor Type: —
Full Bathrooms: 4
Bathroom Amenities: Double Sink
Bathroom in Basement: 1
Rooms: Recreation Room,Den,Bedroom 5,Utility Room-1st Floor
Basement Description: Finished
Other Specifics
| 2 | |
| Concrete Perimeter | |
| Asphalt | |
| Balcony, Storms/Screens | |
| Landscaped | |
| 80 X 135 | |
| — | |
| Full | |
| Vaulted/Cathedral Ceilings, Hardwood Floors, First Floor Laundry, Walk-In Closet(s) | |
| Range, Microwave, Dishwasher, Refrigerator, Washer, Dryer, Disposal | |
| Not in DB | |
| Park, Curbs, Sidewalks, Street Lights, Street Paved | |
| — | |
| — | |
| Gas Log |
Tax History
| Year | Property Taxes |
|---|---|
| 2008 | $6,678 |
| 2020 | $9,041 |
| 2021 | $9,041 |
Contact Agent
Nearby Similar Homes
Contact Agent
Listing Provided By
RE/MAX Showcase



