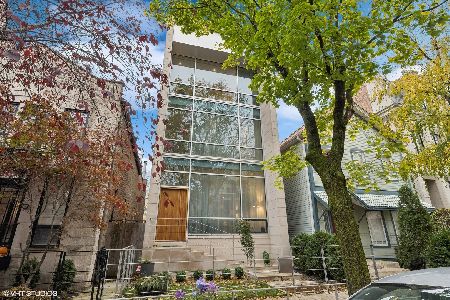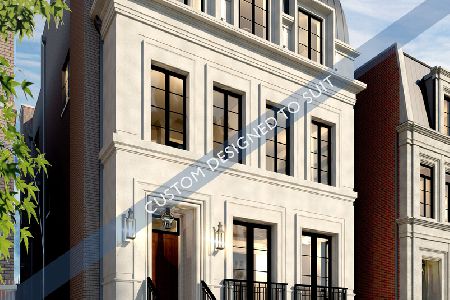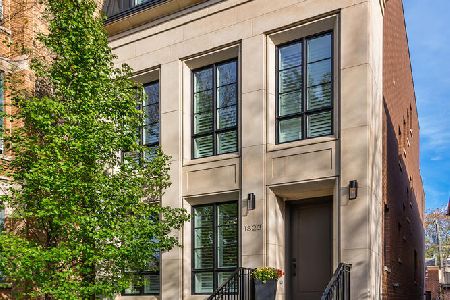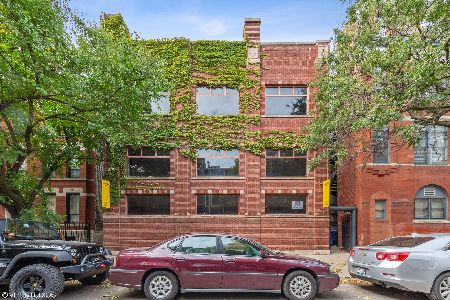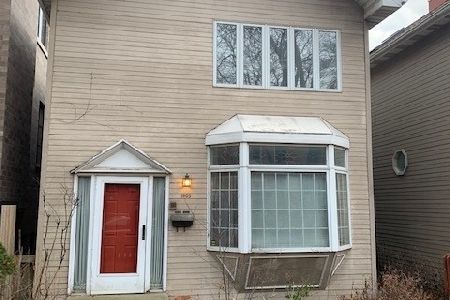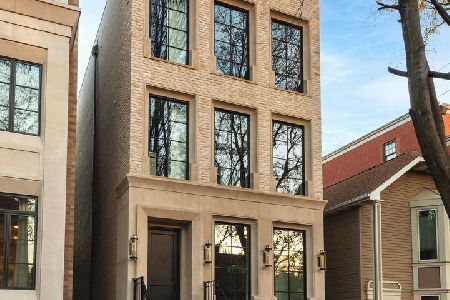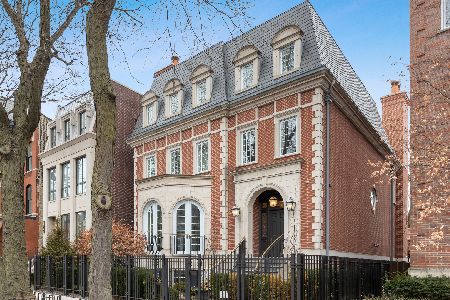1909 Dayton Street, Lincoln Park, Chicago, Illinois 60614
$3,475,000
|
Sold
|
|
| Status: | Closed |
| Sqft: | 0 |
| Cost/Sqft: | — |
| Beds: | 6 |
| Baths: | 7 |
| Year Built: | 2020 |
| Property Taxes: | $0 |
| Days On Market: | 1796 |
| Lot Size: | 0,07 |
Description
NEW CONSTRUCTION ready for occupancy. A beautiful, sophisticated, brick and limestone contemporary residence from BAK HOME DEVELOPMENT including THREE OUTDOOR SPACES, a tree-top HOME OFFICE, and a RARE ATTACHED GARAGE w/heated BREEZEWAY and Mudroom on Lincoln Park's prestigious DAYTON Street. MAIN LEVEL FEATURES: a light-filled LIVING-DINING ROOM with gas fireplace open to a VALCUCINE KITCHEN w/ quartz waterfall counters and premier SUB-ZERO/WOLF/MIELE appliances. From the kitchen, the generous step-down FAMILY ROOM boasts a wood-burning fireplace flanked by built-ins w/ sliding door access to the raised back TERRACE w/ fireplace and built-in grilling station and paved GARAGE ROOF DECK. SECOND FLOOR offers a spacious PRIMARY SUITE w/ oversized walk-in closet and SPA-LIKE BATH including heated floor, floating Italian dual vanities, fully loaded steam shower, LED mirrors, and freestanding Victoria & Albert soaking tub. The PENTHOUSE LEVEL offers a large FAMILY/ENTERTAINMENT ROOM w/ wet bar adjacent to a bright HOME OFFICE/GUEST ROOM, and opening onto the extraordinary, paved ROOF DECK with fireplace and stunning city views. The finest workmanship and materials throughout include 7.5" wide plank Austrian oak flooring, 8' solid core interior doors, and luxe finishes from Dornbracht, Hansgrohe, Robern, Ann Sacks, Porcelanosa and Lightology. Optional elevator. Walk score=97/100.
Property Specifics
| Single Family | |
| — | |
| — | |
| 2020 | |
| Full,English | |
| — | |
| No | |
| 0.07 |
| Cook | |
| — | |
| — / Not Applicable | |
| None | |
| Lake Michigan,Public | |
| Public Sewer | |
| 11002473 | |
| 14324100270000 |
Nearby Schools
| NAME: | DISTRICT: | DISTANCE: | |
|---|---|---|---|
|
Grade School
Oscar Mayer Elementary School |
299 | — | |
|
Middle School
Oscar Mayer Elementary School |
299 | Not in DB | |
Property History
| DATE: | EVENT: | PRICE: | SOURCE: |
|---|---|---|---|
| 20 May, 2021 | Sold | $3,475,000 | MRED MLS |
| 29 Mar, 2021 | Under contract | $3,550,000 | MRED MLS |
| 24 Feb, 2021 | Listed for sale | $3,550,000 | MRED MLS |
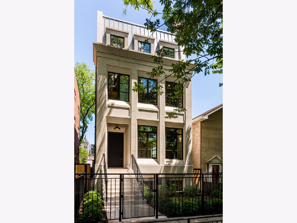
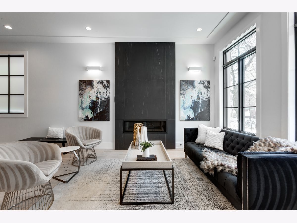
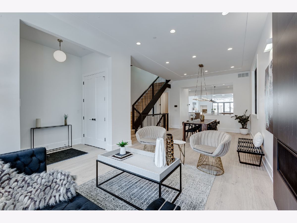
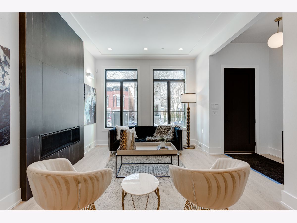
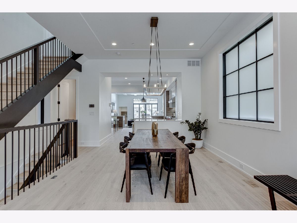
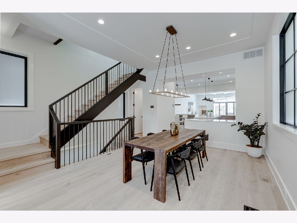
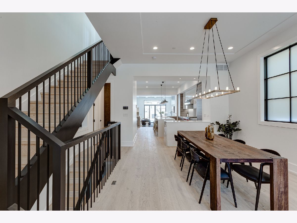
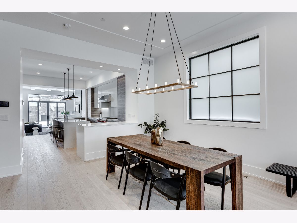
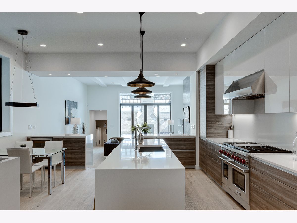
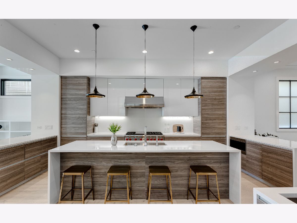
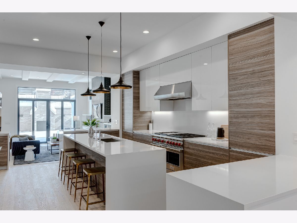
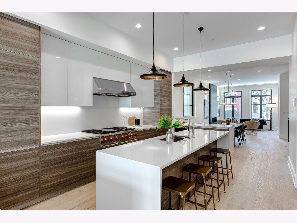
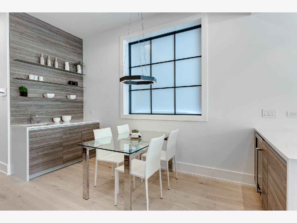
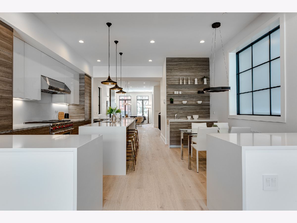
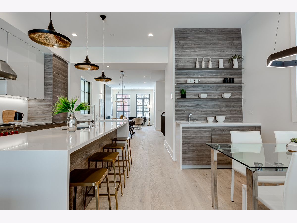
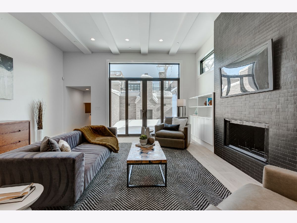
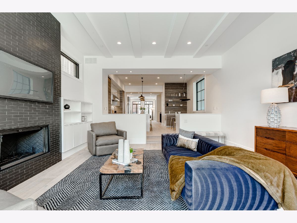
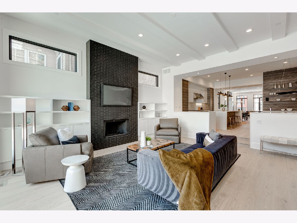
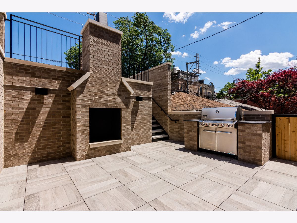
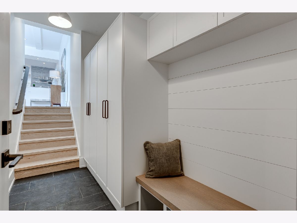
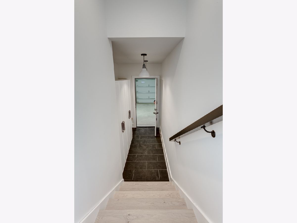
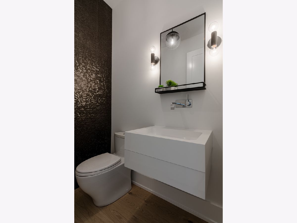
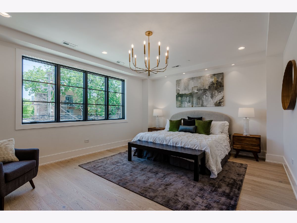
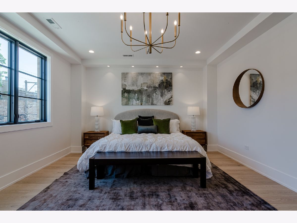
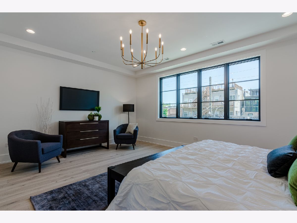
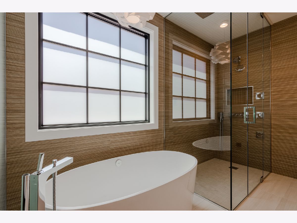
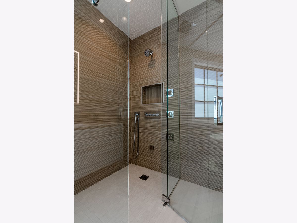
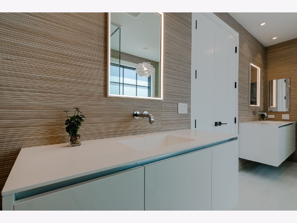
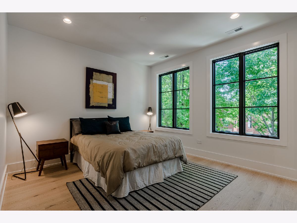
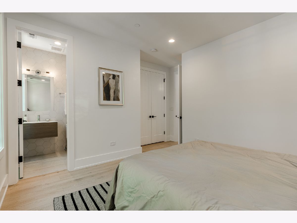
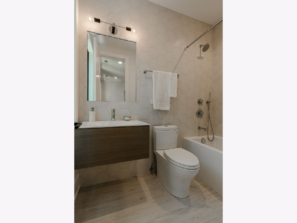
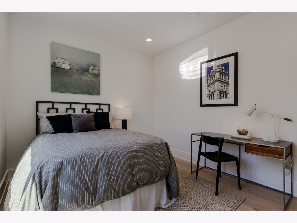
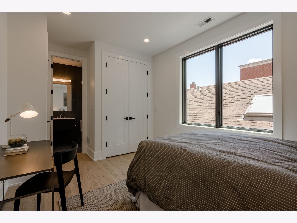
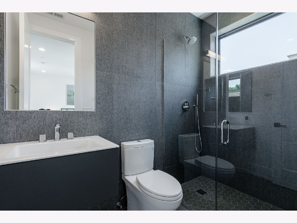
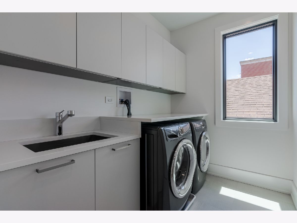
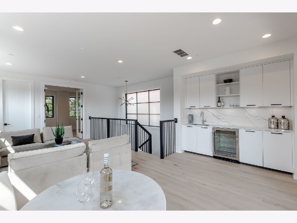
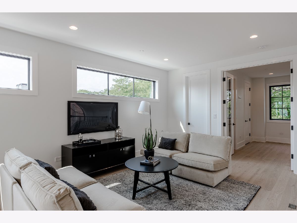
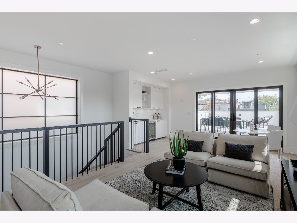
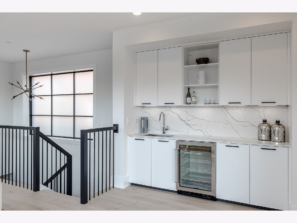
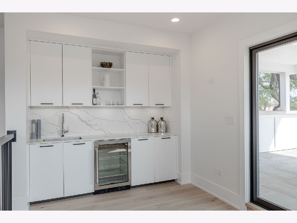
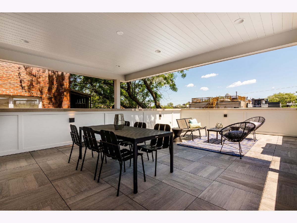
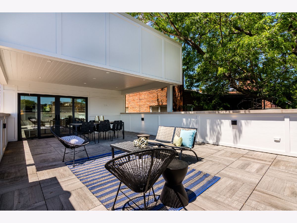
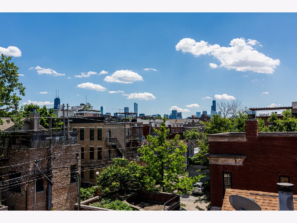
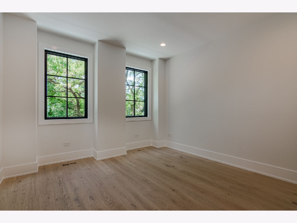
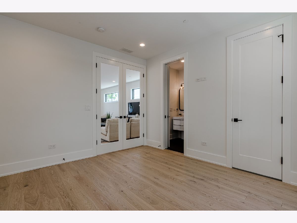
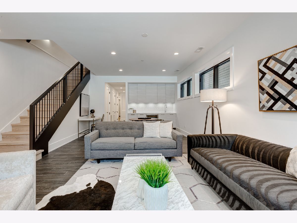
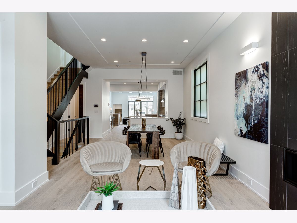
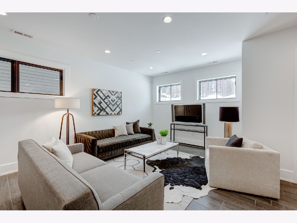
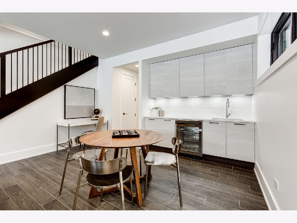
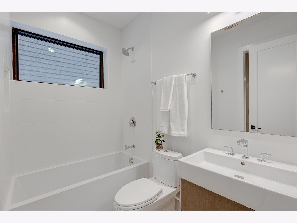
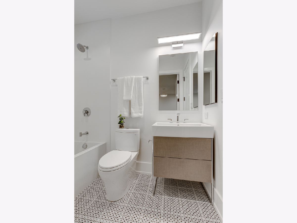
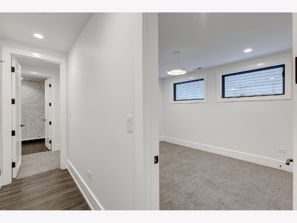
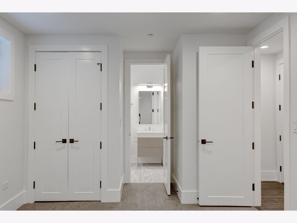
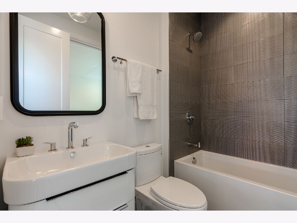
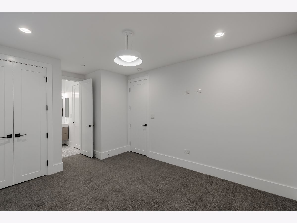
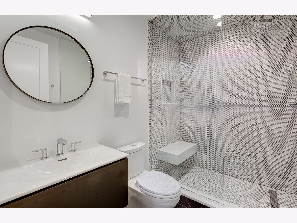
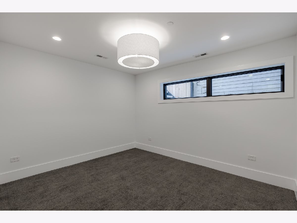
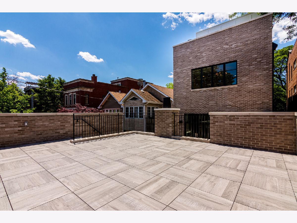
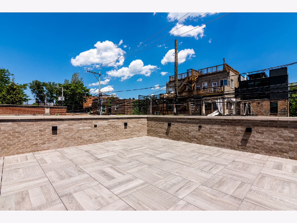
Room Specifics
Total Bedrooms: 6
Bedrooms Above Ground: 6
Bedrooms Below Ground: 0
Dimensions: —
Floor Type: Hardwood
Dimensions: —
Floor Type: Hardwood
Dimensions: —
Floor Type: Hardwood
Dimensions: —
Floor Type: —
Dimensions: —
Floor Type: —
Full Bathrooms: 7
Bathroom Amenities: Separate Shower,Steam Shower,Double Sink,Full Body Spray Shower,Soaking Tub
Bathroom in Basement: 1
Rooms: Bedroom 5,Bedroom 6,Breakfast Room,Recreation Room,Deck,Play Room,Terrace
Basement Description: Finished
Other Specifics
| 2.5 | |
| Concrete Perimeter | |
| — | |
| Deck, Roof Deck, Storms/Screens, Outdoor Grill, Breezeway | |
| — | |
| 25 X 125 | |
| — | |
| Full | |
| Bar-Wet, Hardwood Floors, Heated Floors, Second Floor Laundry, Walk-In Closet(s) | |
| Double Oven, Range, Microwave, Dishwasher, Refrigerator, High End Refrigerator, Freezer, Washer, Dryer, Disposal, Stainless Steel Appliance(s), Wine Refrigerator, Range Hood | |
| Not in DB | |
| — | |
| — | |
| — | |
| Wood Burning, Gas Log |
Tax History
| Year | Property Taxes |
|---|
Contact Agent
Nearby Similar Homes
Nearby Sold Comparables
Contact Agent
Listing Provided By
Jameson Sotheby's Intl Realty


