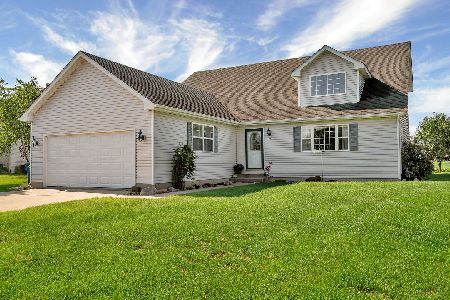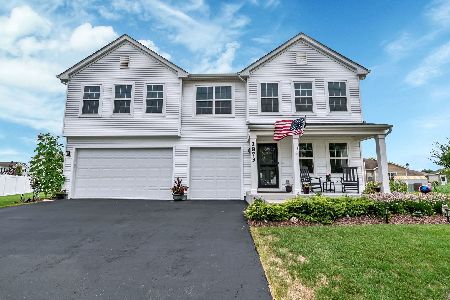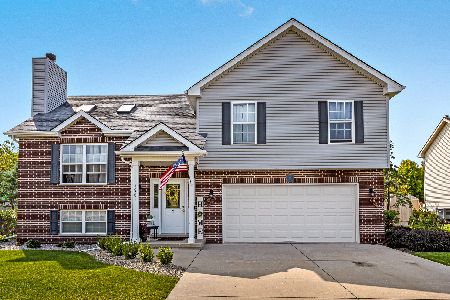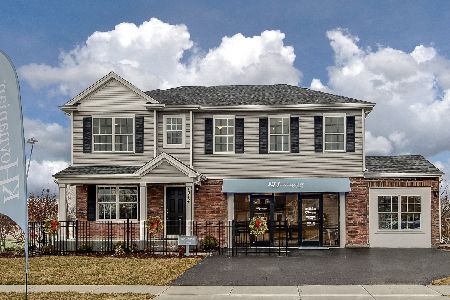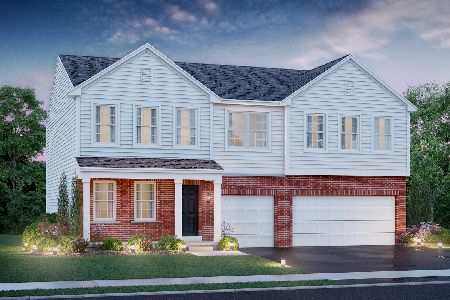1909 Eagle Drive, Morris, Illinois 60450
$355,000
|
Sold
|
|
| Status: | Closed |
| Sqft: | 2,236 |
| Cost/Sqft: | $165 |
| Beds: | 3 |
| Baths: | 2 |
| Year Built: | 2004 |
| Property Taxes: | $75 |
| Days On Market: | 818 |
| Lot Size: | 0,00 |
Description
Move in ready for the Holidays! This home was originally built as a decorated model with many upgrades! It has never been occupied so just like new! Convenient main floor living if desired, with 2 bedrooms, a full bath, laundry, kitchen and living room with all new carpet. Open floor plan with vaulted ceiling offering loft view on second level. Floor to ceiling stone gas fireplace. Lots of large windows offering natural light. Loft would be perfect for your home office or 4th bedroom if needed. Your master bedroom offers a tray ceiling, 2 spacious walk in closets, one includes an additional door to access the attic over the garage. Beautiful master bath, jetted tub and separate shower. Need more space? Enjoy the full partially finished basement with a great family room. Subdivision offers a park for friends and family! Saratoga school district. Landscaped yard with an 8 x 12 storage shed, new concrete driveway and many sidewalks. All appliances remain. Current taxes reflect model home status.
Property Specifics
| Single Family | |
| — | |
| — | |
| 2004 | |
| — | |
| 1 1/2 STOR | |
| No | |
| — |
| Grundy | |
| Deer Ridge | |
| 200 / Annual | |
| — | |
| — | |
| — | |
| 11925014 | |
| 0232301008 |
Nearby Schools
| NAME: | DISTRICT: | DISTANCE: | |
|---|---|---|---|
|
Grade School
Saratoga Elementary School |
60C | — | |
|
Middle School
Saratoga Elementary School |
60C | Not in DB | |
|
High School
Morris Community High School |
101 | Not in DB | |
Property History
| DATE: | EVENT: | PRICE: | SOURCE: |
|---|---|---|---|
| 21 Dec, 2023 | Sold | $355,000 | MRED MLS |
| 22 Nov, 2023 | Under contract | $369,000 | MRED MLS |
| 9 Nov, 2023 | Listed for sale | $369,000 | MRED MLS |
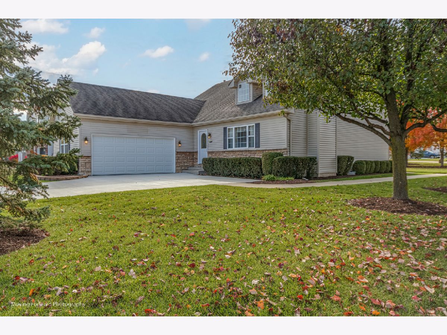
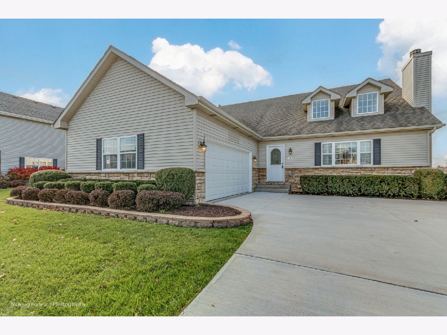
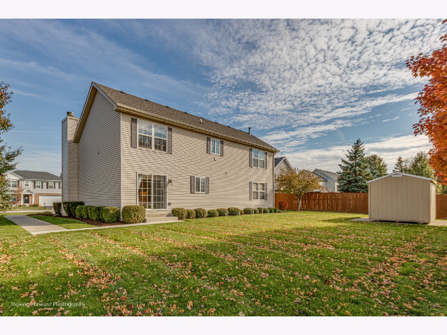
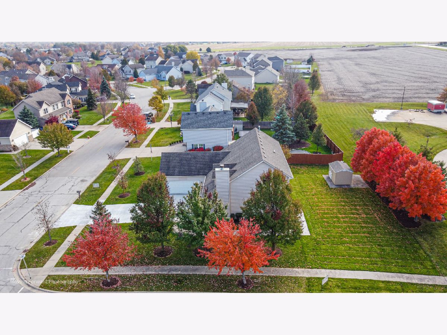
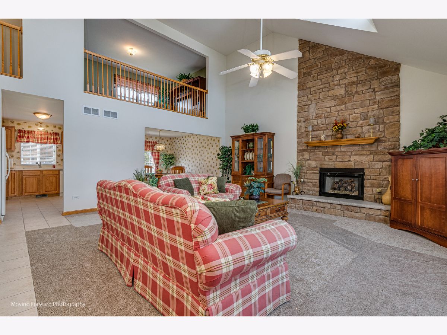
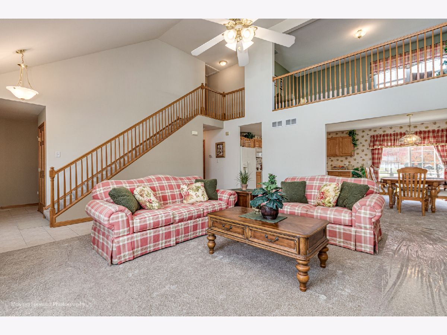
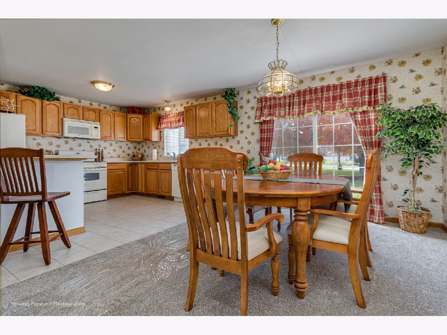
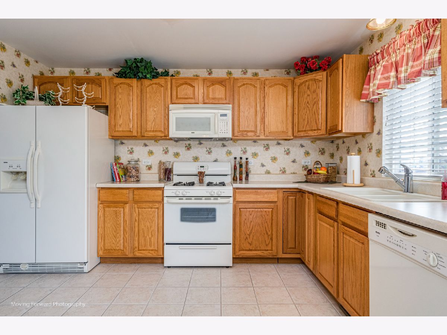
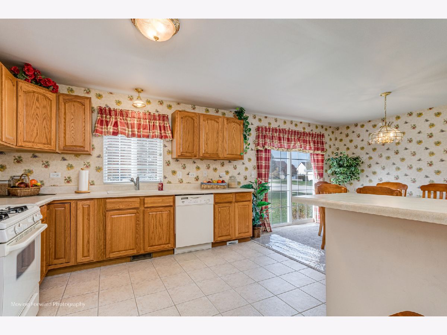
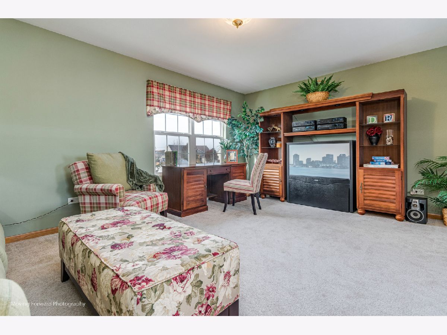
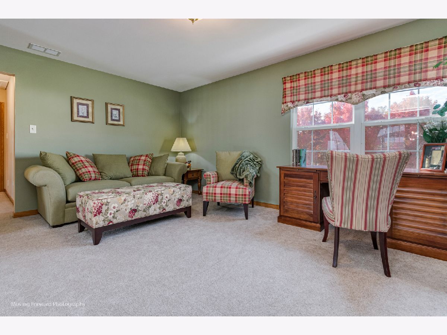
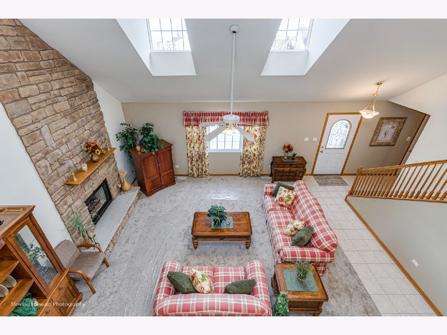
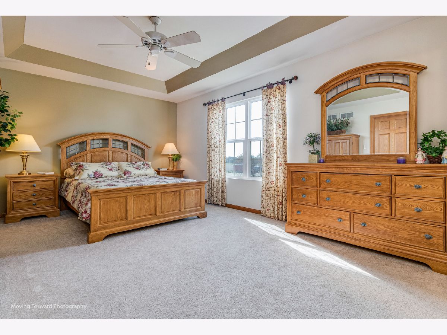
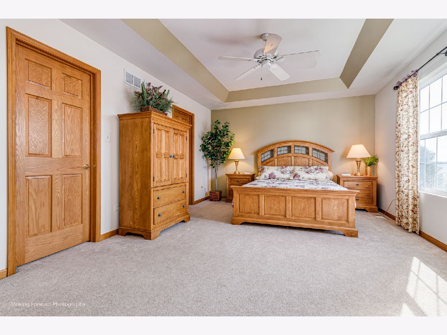
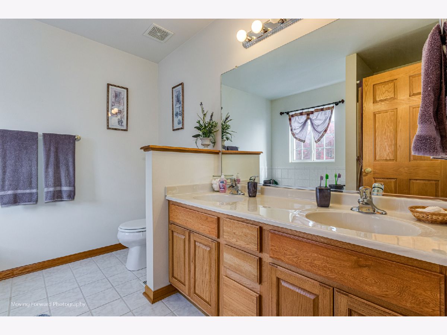
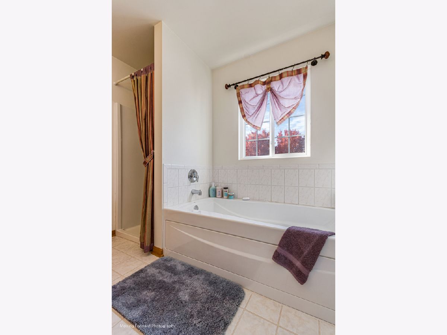
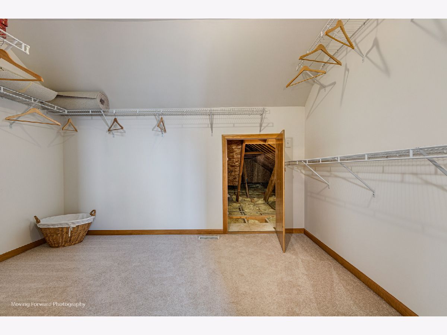
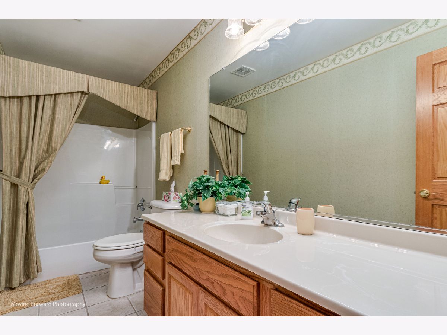
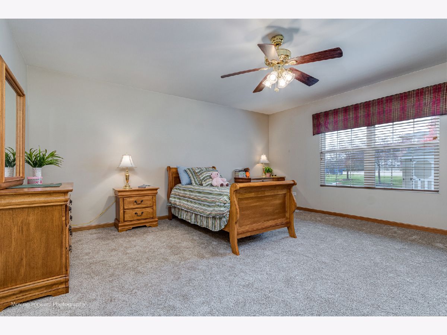
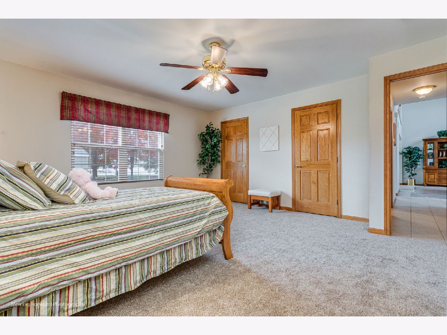
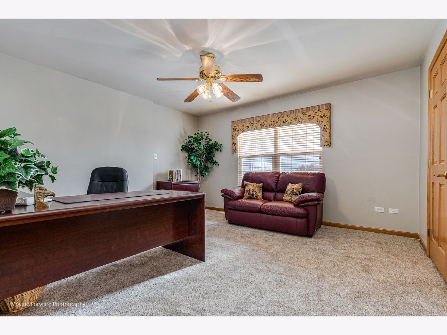
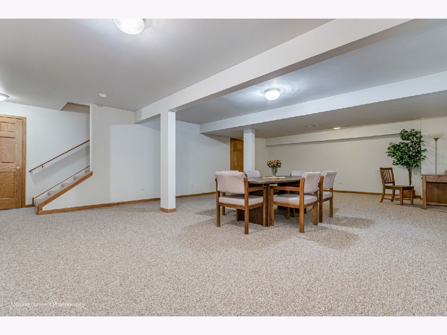
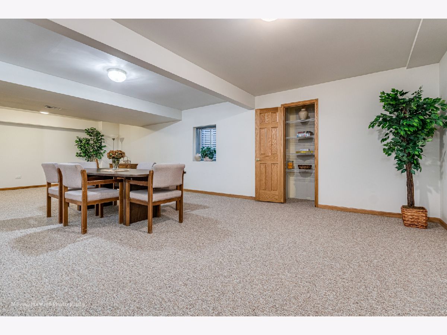
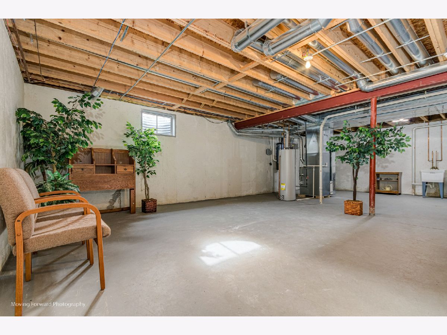
Room Specifics
Total Bedrooms: 3
Bedrooms Above Ground: 3
Bedrooms Below Ground: 0
Dimensions: —
Floor Type: —
Dimensions: —
Floor Type: —
Full Bathrooms: 2
Bathroom Amenities: —
Bathroom in Basement: 0
Rooms: —
Basement Description: Partially Finished
Other Specifics
| 2 | |
| — | |
| Concrete | |
| — | |
| — | |
| 97X124X90X126 | |
| — | |
| — | |
| — | |
| — | |
| Not in DB | |
| — | |
| — | |
| — | |
| — |
Tax History
| Year | Property Taxes |
|---|---|
| 2023 | $75 |
Contact Agent
Nearby Similar Homes
Contact Agent
Listing Provided By
RE/MAX Top Properties

