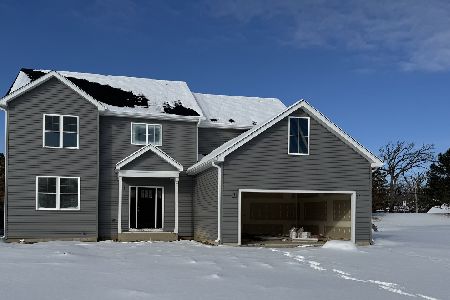1909 Midday Drive, Zion, Illinois 60099
$197,000
|
Sold
|
|
| Status: | Closed |
| Sqft: | 1,296 |
| Cost/Sqft: | $153 |
| Beds: | 3 |
| Baths: | 3 |
| Year Built: | 2003 |
| Property Taxes: | $6,519 |
| Days On Market: | 2811 |
| Lot Size: | 0,23 |
Description
Fabulous, Spacious & Impeccably maintained 4 Bedroom, 3 Bath Ranch with Full Basement & attached, Heated 2-Car Garage with Side Driveway has many Upgrades & lots of Natural Light. Great Open Floor Plan with Vaulted/Cathedral Ceiling is absolutely Perfect for Entertaining! Gorgeous Kitchen with eat-in Breakfast Bar overlooks the Dining Room with Slider Doors open to Large 2-Tier Deck, Big Backyard & Over-sized Storage Shed with Roll Top door plus a Side Concrete Pad to conveniently Park your Boat, Trailer or additional Vehicles. Master Bedroom Suite with Walk-in Closet & Double Walk-in Shower. Finished Basement doubles Living Space with an extensive Family/Game Room, 4th Bedroom, Full Bathroom, Laundry/Utility area and generous Storage space.
Property Specifics
| Single Family | |
| — | |
| Ranch | |
| 2003 | |
| Full | |
| BRIGHTON | |
| No | |
| 0.23 |
| Lake | |
| Sunset Ridge | |
| 75 / Annual | |
| Other | |
| Public | |
| Public Sewer | |
| 09978054 | |
| 04183090080000 |
Property History
| DATE: | EVENT: | PRICE: | SOURCE: |
|---|---|---|---|
| 29 Sep, 2008 | Sold | $205,000 | MRED MLS |
| 19 Aug, 2008 | Under contract | $214,900 | MRED MLS |
| — | Last price change | $219,900 | MRED MLS |
| 22 May, 2008 | Listed for sale | $219,900 | MRED MLS |
| 4 Nov, 2011 | Sold | $150,000 | MRED MLS |
| 27 Aug, 2011 | Under contract | $145,000 | MRED MLS |
| — | Last price change | $195,000 | MRED MLS |
| 6 Sep, 2010 | Listed for sale | $195,000 | MRED MLS |
| 20 Jul, 2018 | Sold | $197,000 | MRED MLS |
| 10 Jun, 2018 | Under contract | $198,000 | MRED MLS |
| 7 Jun, 2018 | Listed for sale | $198,000 | MRED MLS |
Room Specifics
Total Bedrooms: 4
Bedrooms Above Ground: 3
Bedrooms Below Ground: 1
Dimensions: —
Floor Type: Carpet
Dimensions: —
Floor Type: Wood Laminate
Dimensions: —
Floor Type: Carpet
Full Bathrooms: 3
Bathroom Amenities: Double Shower
Bathroom in Basement: 1
Rooms: Storage
Basement Description: Finished
Other Specifics
| 2 | |
| Concrete Perimeter | |
| Asphalt,Concrete,Side Drive | |
| Deck, Storms/Screens | |
| Landscaped | |
| 74X134X74X135 | |
| Pull Down Stair,Unfinished | |
| Full | |
| Vaulted/Cathedral Ceilings, Wood Laminate Floors | |
| Range, Microwave, Dishwasher, Refrigerator, Washer, Dryer, Disposal | |
| Not in DB | |
| Sidewalks, Street Lights, Street Paved | |
| — | |
| — | |
| — |
Tax History
| Year | Property Taxes |
|---|---|
| 2008 | $4,867 |
| 2011 | $4,378 |
| 2018 | $6,519 |
Contact Agent
Nearby Similar Homes
Contact Agent
Listing Provided By
RE/MAX Showcase






