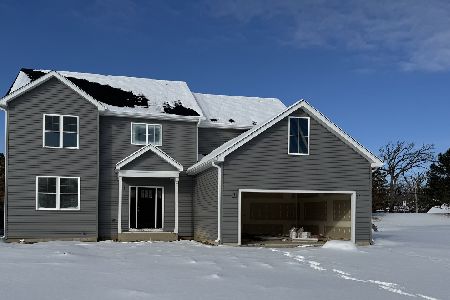2001 Midday Drive, Zion, Illinois 60099
$214,000
|
Sold
|
|
| Status: | Closed |
| Sqft: | 1,700 |
| Cost/Sqft: | $128 |
| Beds: | 3 |
| Baths: | 3 |
| Year Built: | 2003 |
| Property Taxes: | $7,570 |
| Days On Market: | 2770 |
| Lot Size: | 0,23 |
Description
HURRY on over to see this OVERSIZED ranch home w/full finished ENGLISH BASEMENT - This home shows GREAT! Stunning stone fireplace in vaulted living room/great room. Recessed lighting in most all rooms. Bright sunny kitchen w/corian counters, pantry closet, pull-out shelves. Dining area leads to HUGE 49 X 13 deck, goes length of house! Impressive master suite has tray ceiling, recessed lighting, Fr doors to deck. Master bath has double sinks, whirlpool tub - look at the jets on that shower!! Wander down to the basement - stunning! Wet bar, huge 30 x 17 rec room/game room (pool table stays!!), exercise area off to the side, PLUS A 4TH BEDROOM and super sharp 3rd full bath! This home is very impressive - did I mention the 3 car HEATED garage with a work shop? Oh, and HANDICAP ACCESSIBLE w/ 2 ramps and chair lift included. Don't hesitate to see this fine home, a larger ranch floor plan than many of the other ranches in the subdivision - 1700 sq. feet main flr and add basement area! See now
Property Specifics
| Single Family | |
| — | |
| Ranch | |
| 2003 | |
| Full,English | |
| — | |
| No | |
| 0.23 |
| Lake | |
| Sunset Ridge | |
| 75 / Annual | |
| Other | |
| Public | |
| Public Sewer | |
| 10021871 | |
| 04183090090000 |
Property History
| DATE: | EVENT: | PRICE: | SOURCE: |
|---|---|---|---|
| 17 Aug, 2018 | Sold | $214,000 | MRED MLS |
| 19 Jul, 2018 | Under contract | $217,000 | MRED MLS |
| 18 Jul, 2018 | Listed for sale | $217,000 | MRED MLS |
Room Specifics
Total Bedrooms: 4
Bedrooms Above Ground: 3
Bedrooms Below Ground: 1
Dimensions: —
Floor Type: Carpet
Dimensions: —
Floor Type: Carpet
Dimensions: —
Floor Type: Carpet
Full Bathrooms: 3
Bathroom Amenities: Whirlpool,Separate Shower,Double Sink
Bathroom in Basement: 1
Rooms: Exercise Room,Foyer,Utility Room-Lower Level,Deck
Basement Description: Finished
Other Specifics
| 3 | |
| — | |
| Asphalt | |
| Deck | |
| — | |
| 74 X 135 | |
| — | |
| Full | |
| Vaulted/Cathedral Ceilings, Bar-Wet, First Floor Bedroom, In-Law Arrangement, First Floor Laundry, First Floor Full Bath | |
| Range, Microwave, Dishwasher, Refrigerator, Dryer | |
| Not in DB | |
| — | |
| — | |
| — | |
| Wood Burning, Gas Starter |
Tax History
| Year | Property Taxes |
|---|---|
| 2018 | $7,570 |
Contact Agent
Nearby Similar Homes
Contact Agent
Listing Provided By
RE/MAX Showcase






