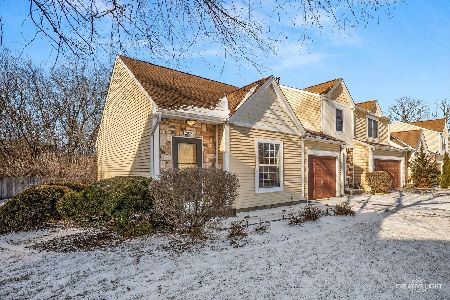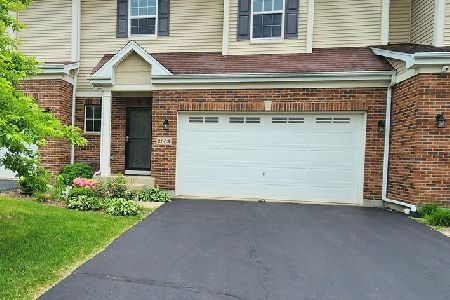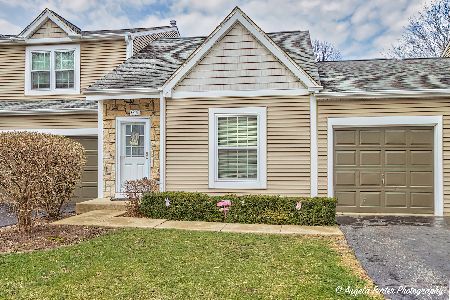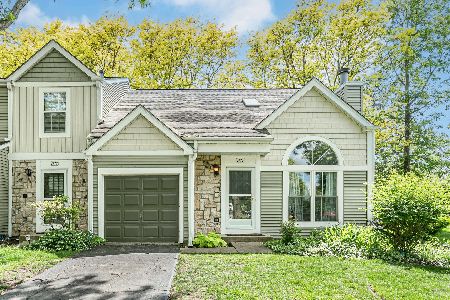1909 Ozark Parkway, Algonquin, Illinois 60102
$140,000
|
Sold
|
|
| Status: | Closed |
| Sqft: | 1,700 |
| Cost/Sqft: | $82 |
| Beds: | 3 |
| Baths: | 3 |
| Year Built: | 1988 |
| Property Taxes: | $3,973 |
| Days On Market: | 3505 |
| Lot Size: | 0,00 |
Description
BANK HAS APPROVED A PRICE DROP AND APPROVED THE SHORT SALE!! VERY QUICK CLOSING!! Location, Charm, and so much SPACE!!!!! what a combination this end unit town home has! a 3 Bedroom 2 1/2 Bathroom 2 story Townhouse WITH a full basement! the 1st floor is an open design large living room and dining area, with a see through open cut wall to the kitchen for a nice cozy and entertaining style feel put some bar stools for conversation! Upstairs is comprised of all large bedrooms, including the Master suite which has a dual vanity, a whirlpool tub, and a separate toilet area with a walk-in closet to boot, oh and the laundry room is on the 2nd floor! the other two very ample spaced bedrooms complete the massive amount of living space in this end unit. Full size basement, and a very large PRIVATE backyard and a HUGE deck! and finally, a large 2 car garage, all new Simonton windows as well as new water heater round out this wonderful town-home! Don't let this wonderful opportunity pass you by!!
Property Specifics
| Condos/Townhomes | |
| 2 | |
| — | |
| 1988 | |
| Full | |
| — | |
| No | |
| — |
| Mc Henry | |
| Copper Oaks | |
| 227 / Monthly | |
| Insurance,Exterior Maintenance,Lawn Care | |
| Public | |
| Public Sewer | |
| 09264910 | |
| 1935454033 |
Property History
| DATE: | EVENT: | PRICE: | SOURCE: |
|---|---|---|---|
| 2 Dec, 2016 | Sold | $140,000 | MRED MLS |
| 27 Sep, 2016 | Under contract | $140,000 | MRED MLS |
| — | Last price change | $150,000 | MRED MLS |
| 21 Jun, 2016 | Listed for sale | $149,900 | MRED MLS |
Room Specifics
Total Bedrooms: 3
Bedrooms Above Ground: 3
Bedrooms Below Ground: 0
Dimensions: —
Floor Type: Carpet
Dimensions: —
Floor Type: Carpet
Full Bathrooms: 3
Bathroom Amenities: Whirlpool,Double Sink
Bathroom in Basement: 0
Rooms: Storage
Basement Description: Unfinished
Other Specifics
| 2 | |
| Concrete Perimeter | |
| Asphalt | |
| Deck, Storms/Screens, End Unit | |
| Corner Lot | |
| COMMON | |
| — | |
| Full | |
| Skylight(s), Wood Laminate Floors, Second Floor Laundry, Storage | |
| Range, Microwave, Dishwasher | |
| Not in DB | |
| — | |
| — | |
| — | |
| Wood Burning, Attached Fireplace Doors/Screen, Gas Starter |
Tax History
| Year | Property Taxes |
|---|---|
| 2016 | $3,973 |
Contact Agent
Nearby Similar Homes
Nearby Sold Comparables
Contact Agent
Listing Provided By
Exit Realty Redefined








