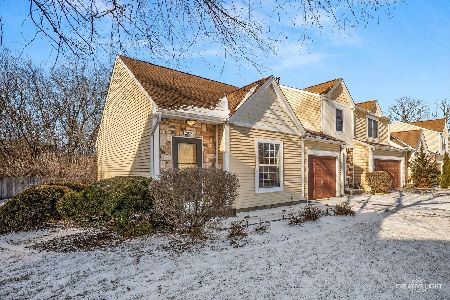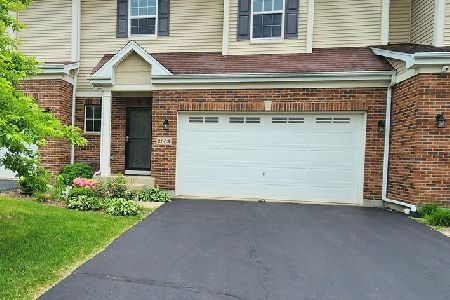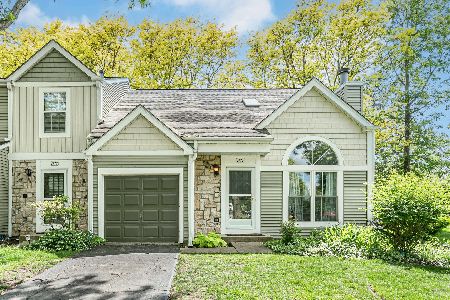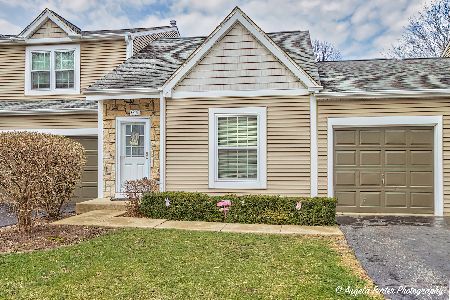1911 Ozark Parkway, Algonquin, Illinois 60102
$169,900
|
Sold
|
|
| Status: | Closed |
| Sqft: | 1,280 |
| Cost/Sqft: | $133 |
| Beds: | 2 |
| Baths: | 2 |
| Year Built: | 1988 |
| Property Taxes: | $3,042 |
| Days On Market: | 2220 |
| Lot Size: | 0,00 |
Description
Beautiful, remodeled end unit. 2 story with loft. Open floor plan, living room offers updated, wood burning fireplace. Remodeled kitchen features solid surface counter tops. Updated bath, first floor Master bedroom with private master bathroom and walk-in closet. All appliances included plus washer & dryer. Spacious loft overlooks living room. Well lite with windows on every side and skylights. First floor laundry. attached garage with additional storage space has new epoxy floor. Large deck overlooks the rear yard with professional landscaping. Hard to find, East of the river location. Great value. Immediate possession!
Property Specifics
| Condos/Townhomes | |
| 2 | |
| — | |
| 1988 | |
| None | |
| CASCADE | |
| No | |
| — |
| Mc Henry | |
| Copper Oaks | |
| 220 / Monthly | |
| Insurance,Exterior Maintenance,Lawn Care | |
| Public | |
| Public Sewer | |
| 10598110 | |
| 1935454034 |
Property History
| DATE: | EVENT: | PRICE: | SOURCE: |
|---|---|---|---|
| 5 Mar, 2018 | Sold | $132,000 | MRED MLS |
| 4 Feb, 2018 | Under contract | $130,000 | MRED MLS |
| 1 Feb, 2018 | Listed for sale | $130,000 | MRED MLS |
| 31 Jan, 2020 | Sold | $169,900 | MRED MLS |
| 7 Jan, 2020 | Under contract | $169,900 | MRED MLS |
| 27 Dec, 2019 | Listed for sale | $169,900 | MRED MLS |
| 28 Jul, 2025 | Sold | $282,000 | MRED MLS |
| 1 Jun, 2025 | Under contract | $274,900 | MRED MLS |
| 30 May, 2025 | Listed for sale | $274,900 | MRED MLS |
Room Specifics
Total Bedrooms: 2
Bedrooms Above Ground: 2
Bedrooms Below Ground: 0
Dimensions: —
Floor Type: Carpet
Full Bathrooms: 2
Bathroom Amenities: Garden Tub
Bathroom in Basement: 0
Rooms: Loft
Basement Description: Crawl
Other Specifics
| 1 | |
| Concrete Perimeter | |
| Asphalt | |
| Deck, End Unit | |
| Corner Lot,Cul-De-Sac,Landscaped | |
| 20 X 131 X 91 X 16 X 153 | |
| — | |
| Full | |
| Vaulted/Cathedral Ceilings, Skylight(s), Wood Laminate Floors, First Floor Bedroom, First Floor Laundry, First Floor Full Bath | |
| Range, Microwave, Dishwasher, Refrigerator, Washer, Dryer, Disposal | |
| Not in DB | |
| — | |
| — | |
| Park | |
| Wood Burning |
Tax History
| Year | Property Taxes |
|---|---|
| 2018 | $3,042 |
| 2025 | $4,169 |
Contact Agent
Nearby Similar Homes
Nearby Sold Comparables
Contact Agent
Listing Provided By
RE/MAX of Barrington








