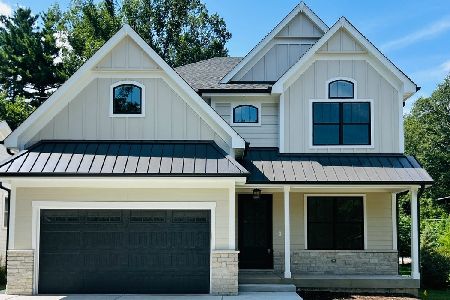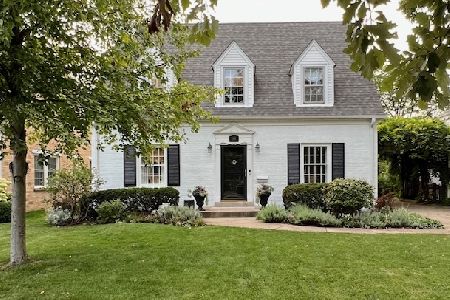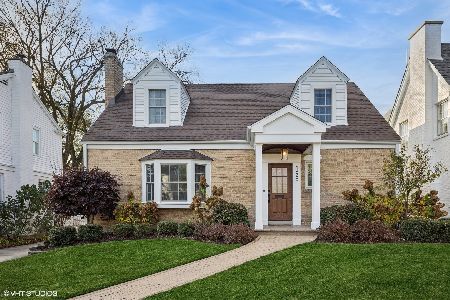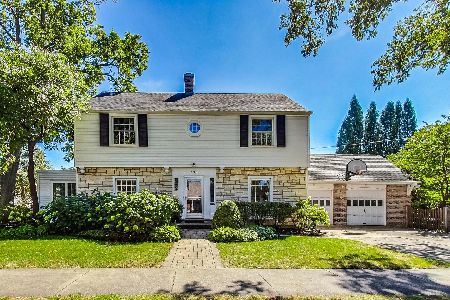191 Berkley Avenue, Elmhurst, Illinois 60126
$665,000
|
Sold
|
|
| Status: | Closed |
| Sqft: | 2,748 |
| Cost/Sqft: | $247 |
| Beds: | 4 |
| Baths: | 2 |
| Year Built: | 1951 |
| Property Taxes: | $13,808 |
| Days On Market: | 726 |
| Lot Size: | 0,00 |
Description
Welcome to 191 S Berkley Ave! This charming home in sought after Collegeview has so much to offer...with just over 3300 sq ft of living space, it's bigger than it looks. Boasting 4 bedrooms and 2 baths, this home is situated within walking distance of both Hawthorne Elementary and York High School, making it an ideal location for families. A covered front porch is perfect for your morning cup of coffee or glass of wine. The entrance opens to the large sunny living room featuring a lovely picture window. The eat-in kitchen adjacent to the living room with wood burning fireplace makes entertaining a breeze. In the back of the home, a formal dining space with room for 8 is open to the family room. Don't forget the incredible four seasons room off the dining area with vaulted ceilings and loads of windows. The main floor also features a newly renovated full bath and the 4th bedroom/home office. Upstairs has an addition completed in 2008 which includes 3 bedrooms. A full bathroom and a bonus office/loft space finish the space. With great ceiling height, the full basement offers loads of opportunity...partially finished with radiant heated floors, it's a neutral canvas for you to create the space you want. You're sure to enjoy the fully fenced yard with a patio off the four seasons room... with access to a full size shed for convenient storage. With a few decor updates, this could be your next perfect move. Close to York HS, Plunkett Park, Courts Plus, shopping, and downtown Elmhurst. Previously Made Updates Include: First floor full bath 2023, Culligan Water Filtration System 2017, water heater 2011, roof 2008, solar panels 2019.
Property Specifics
| Single Family | |
| — | |
| — | |
| 1951 | |
| — | |
| — | |
| No | |
| — |
| — | |
| — | |
| — / Not Applicable | |
| — | |
| — | |
| — | |
| 11963154 | |
| 0602312002 |
Nearby Schools
| NAME: | DISTRICT: | DISTANCE: | |
|---|---|---|---|
|
Grade School
Hawthorne Elementary School |
205 | — | |
|
Middle School
Sandburg Middle School |
205 | Not in DB | |
|
High School
York Community High School |
205 | Not in DB | |
Property History
| DATE: | EVENT: | PRICE: | SOURCE: |
|---|---|---|---|
| 22 May, 2024 | Sold | $665,000 | MRED MLS |
| 2 Feb, 2024 | Under contract | $679,000 | MRED MLS |
| 25 Jan, 2024 | Listed for sale | $679,000 | MRED MLS |
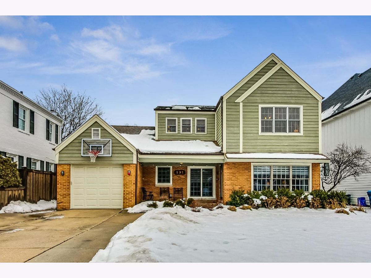
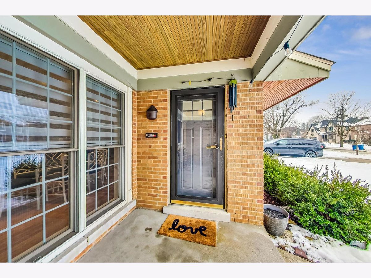
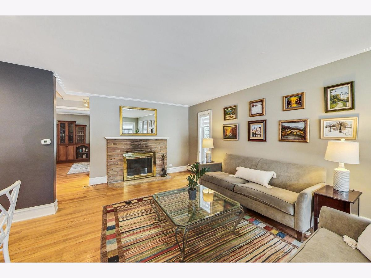
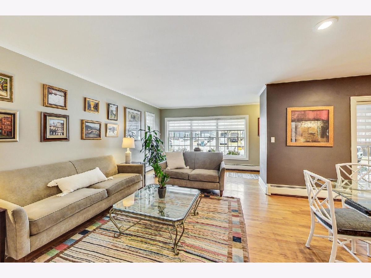
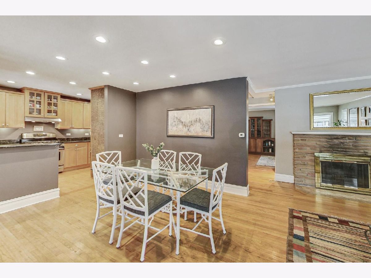
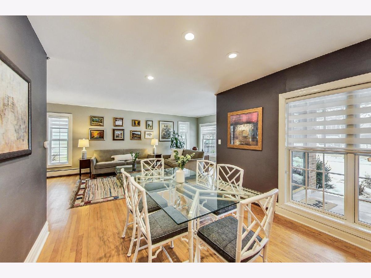
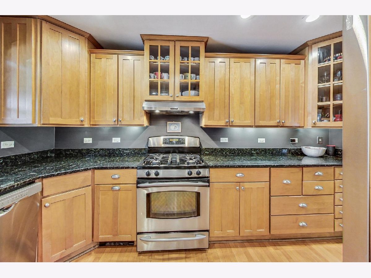
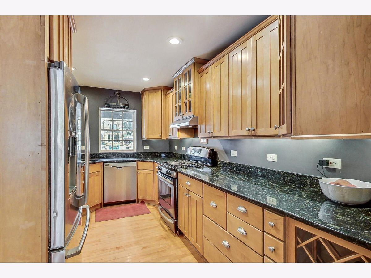
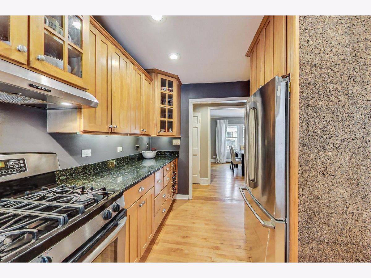
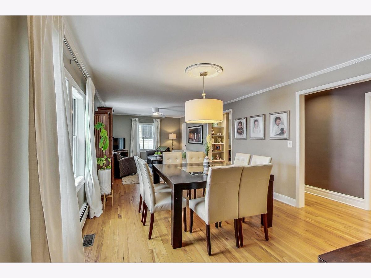
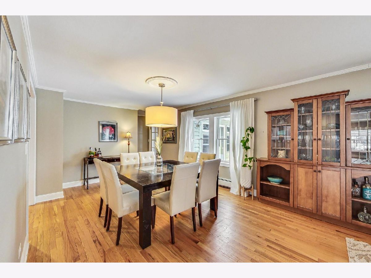
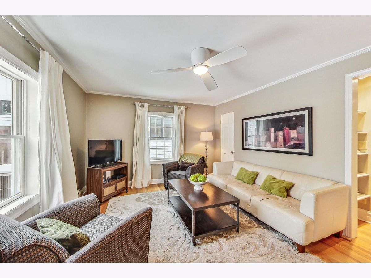
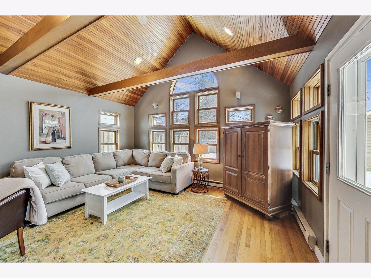
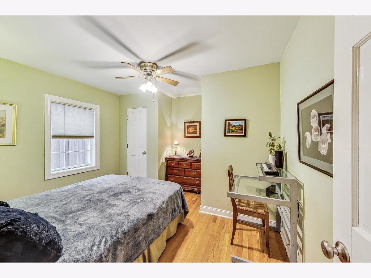
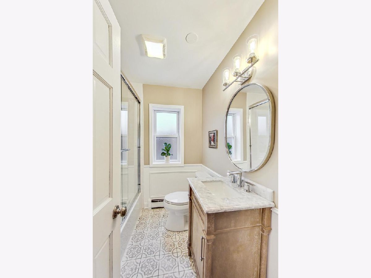
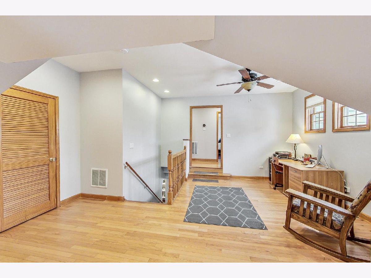
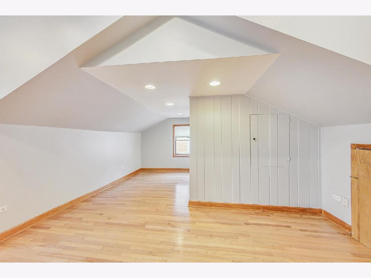
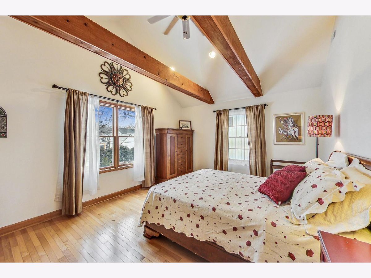
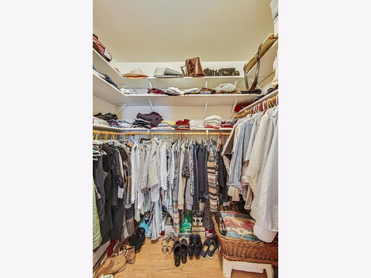
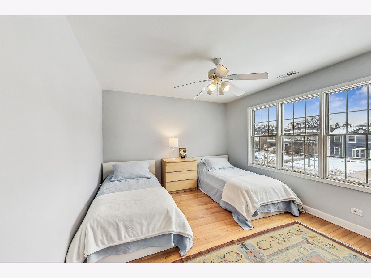
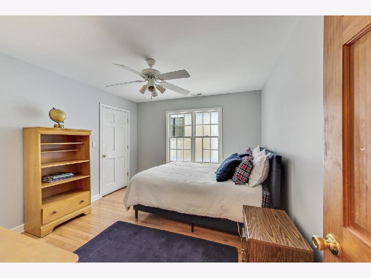
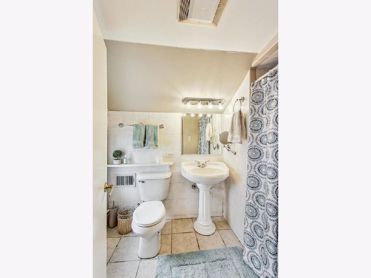
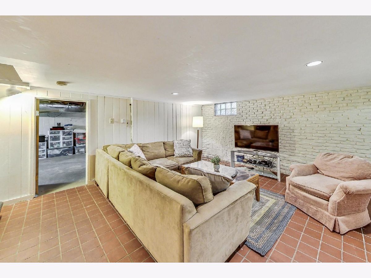
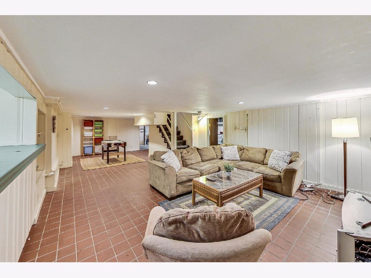
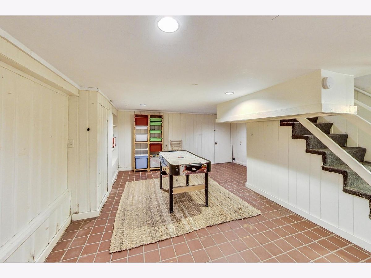
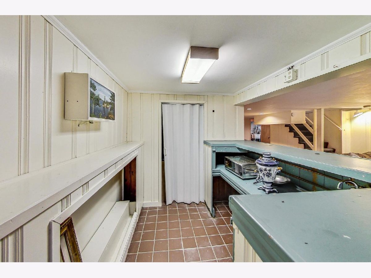
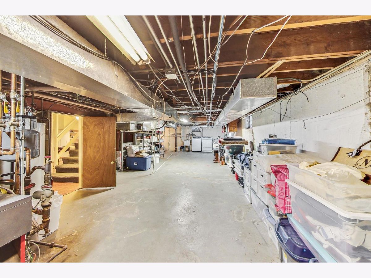
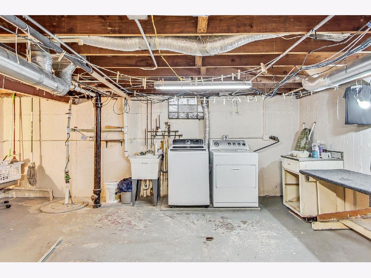
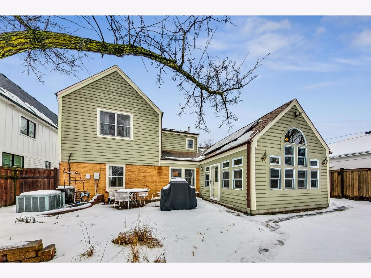
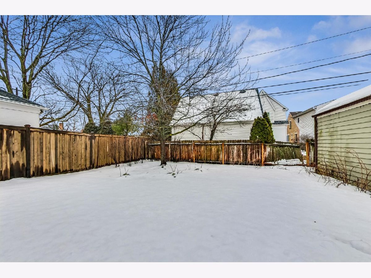
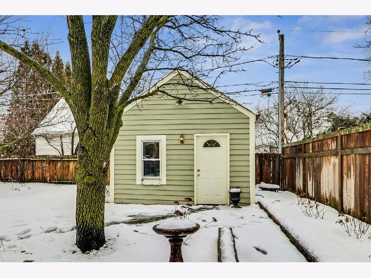
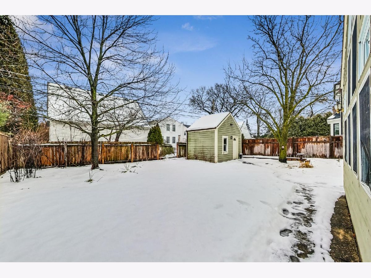
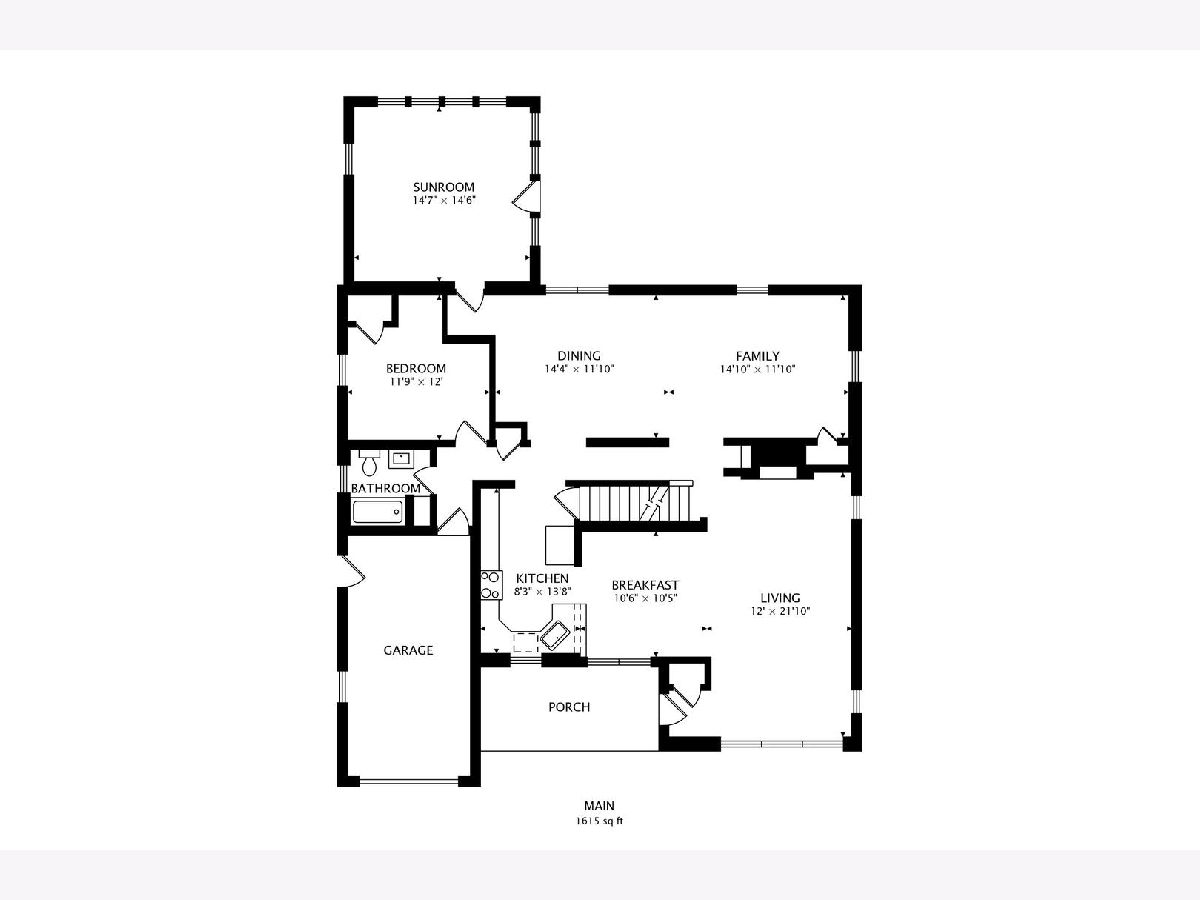
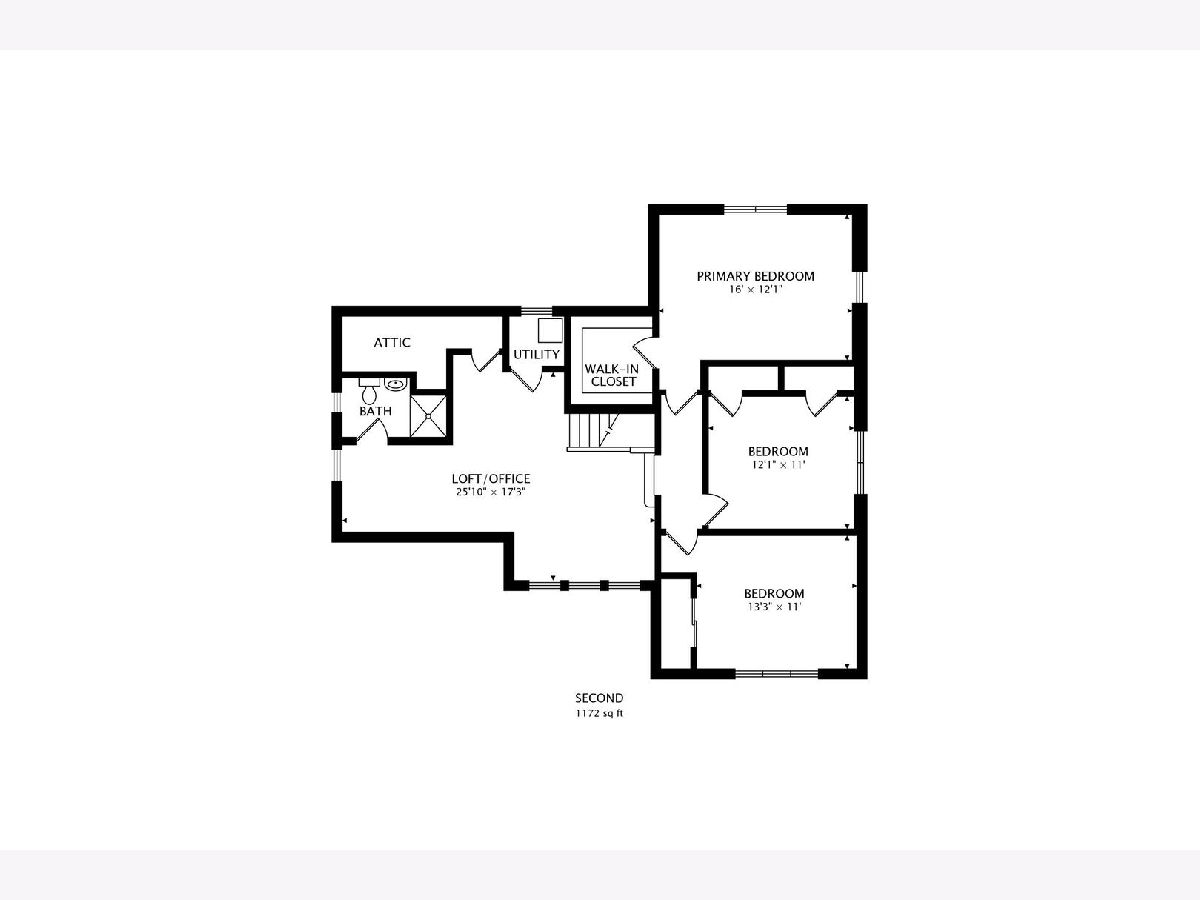
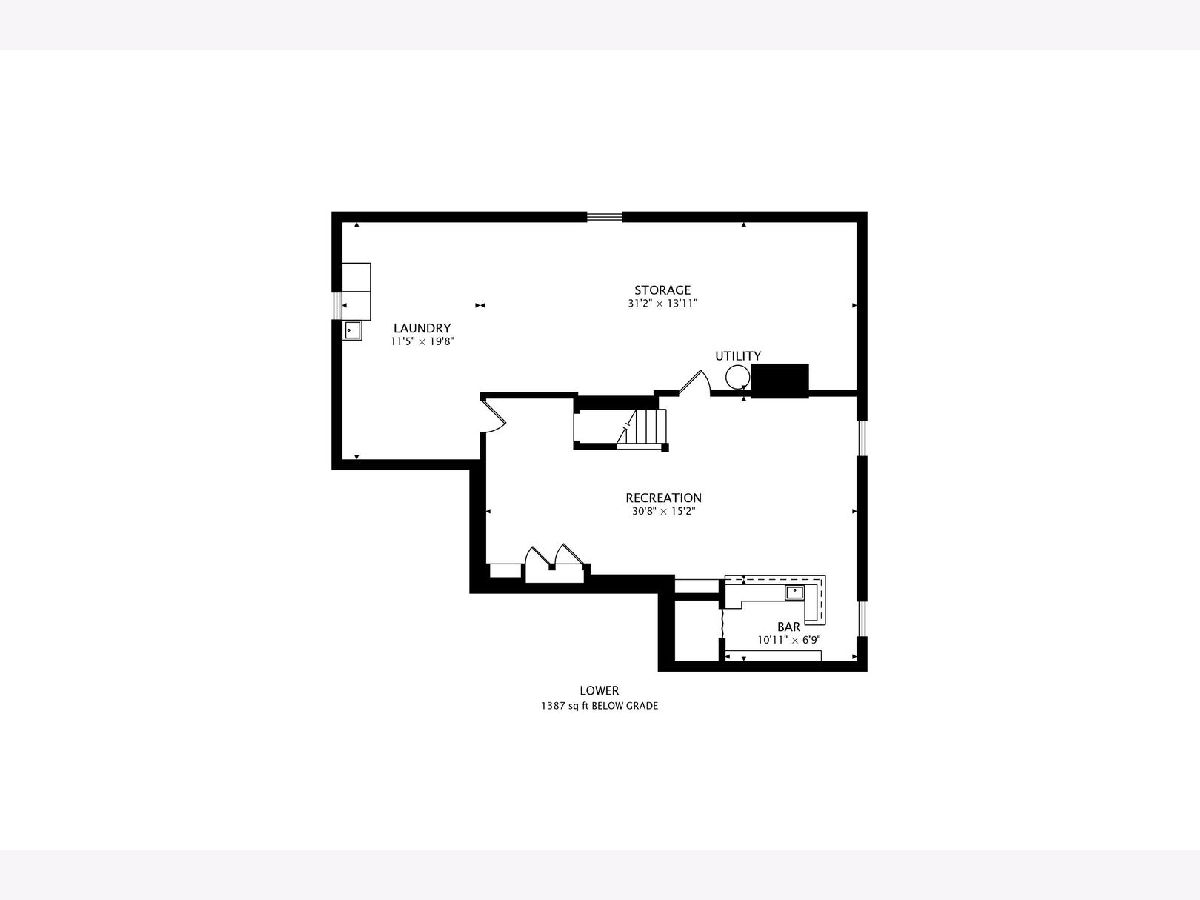
Room Specifics
Total Bedrooms: 4
Bedrooms Above Ground: 4
Bedrooms Below Ground: 0
Dimensions: —
Floor Type: —
Dimensions: —
Floor Type: —
Dimensions: —
Floor Type: —
Full Bathrooms: 2
Bathroom Amenities: —
Bathroom in Basement: 0
Rooms: —
Basement Description: Partially Finished
Other Specifics
| 1 | |
| — | |
| — | |
| — | |
| — | |
| 54X131 | |
| — | |
| — | |
| — | |
| — | |
| Not in DB | |
| — | |
| — | |
| — | |
| — |
Tax History
| Year | Property Taxes |
|---|---|
| 2024 | $13,808 |
Contact Agent
Nearby Similar Homes
Nearby Sold Comparables
Contact Agent
Listing Provided By
@properties Christie's International Real Estate


