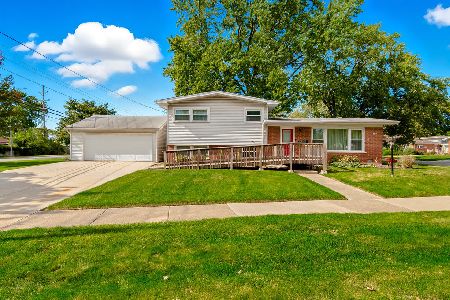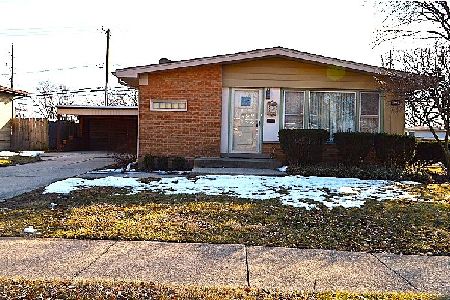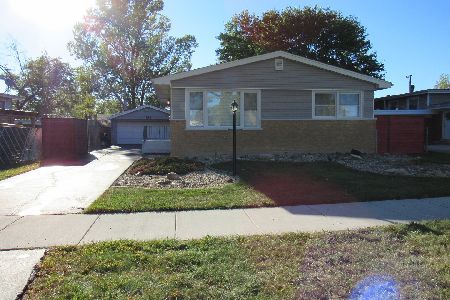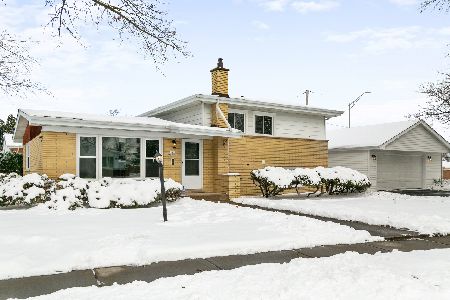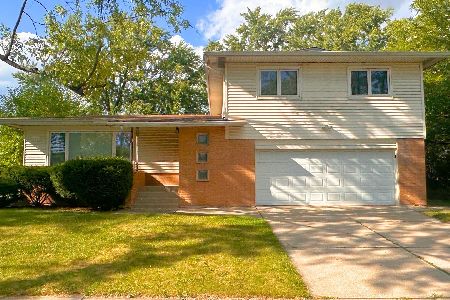191 Normandy Drive, Chicago Heights, Illinois 60411
$71,200
|
Sold
|
|
| Status: | Closed |
| Sqft: | 1,082 |
| Cost/Sqft: | $69 |
| Beds: | 3 |
| Baths: | 1 |
| Year Built: | 1961 |
| Property Taxes: | $3,594 |
| Days On Market: | 4672 |
| Lot Size: | 0,00 |
Description
Classic Burnside built solid brick ranch with full partially finished basement. Eat-in kitchen has pine cabinets, ceramic tile backsplash, ceiling fan and built-in range and oven. All newer vinyl replacement windows, glass block windows in basement. Hardwood floors in living room, hall and 3 bedrooms. Fenced yard. HF High school.
Property Specifics
| Single Family | |
| — | |
| Bungalow | |
| 1961 | |
| Full | |
| — | |
| No | |
| — |
| Cook | |
| — | |
| 0 / Not Applicable | |
| None | |
| Lake Michigan | |
| Public Sewer, Sewer-Storm | |
| 08345195 | |
| 32083280170000 |
Property History
| DATE: | EVENT: | PRICE: | SOURCE: |
|---|---|---|---|
| 11 Jul, 2013 | Sold | $71,200 | MRED MLS |
| 4 Jun, 2013 | Under contract | $74,500 | MRED MLS |
| 17 May, 2013 | Listed for sale | $74,500 | MRED MLS |
| 23 May, 2018 | Sold | $87,500 | MRED MLS |
| 9 Apr, 2018 | Under contract | $91,900 | MRED MLS |
| 27 Mar, 2018 | Listed for sale | $91,900 | MRED MLS |
Room Specifics
Total Bedrooms: 3
Bedrooms Above Ground: 3
Bedrooms Below Ground: 0
Dimensions: —
Floor Type: Hardwood
Dimensions: —
Floor Type: Hardwood
Full Bathrooms: 1
Bathroom Amenities: —
Bathroom in Basement: 0
Rooms: No additional rooms
Basement Description: Partially Finished
Other Specifics
| 2 | |
| Concrete Perimeter | |
| — | |
| — | |
| Fenced Yard | |
| 60X100 | |
| Unfinished | |
| None | |
| Hardwood Floors, First Floor Full Bath | |
| Double Oven, Range | |
| Not in DB | |
| Sidewalks, Street Lights | |
| — | |
| — | |
| — |
Tax History
| Year | Property Taxes |
|---|---|
| 2013 | $3,594 |
| 2018 | $5,363 |
Contact Agent
Nearby Similar Homes
Nearby Sold Comparables
Contact Agent
Listing Provided By
RE/MAX Synergy

