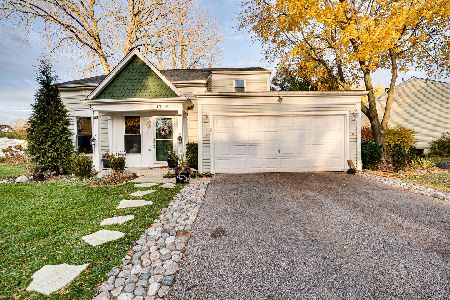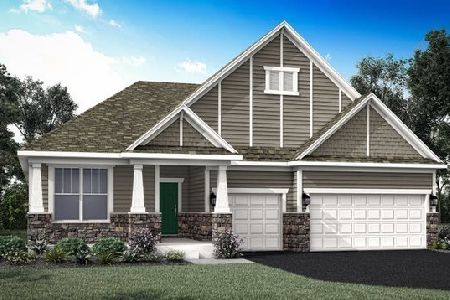191 Winding Canyon Way, Algonquin, Illinois 60102
$275,000
|
Sold
|
|
| Status: | Closed |
| Sqft: | 2,514 |
| Cost/Sqft: | $99 |
| Beds: | 3 |
| Baths: | 4 |
| Year Built: | 2002 |
| Property Taxes: | $6,348 |
| Days On Market: | 2720 |
| Lot Size: | 0,27 |
Description
OMG! RUN FAST! You will think you are in the model! This home has been professionally decorated. Beautiful & tasteful decor inside & gorgeous garden outside. Enter into the 2 story foyer w/HW flooring that opens to the formal LR, could be a perfect office & the FR w/custom FP. The kitchen w/center island w/SS appliances & backsplash & 2 pantries for plenty of storage. Master bdr w/trey ceiling, Container Store walk in closet & private bath w/ double sink vanity, whirlpool tub & separate shower. Basement is finished w/2nd FP in the rec room w/drop ceiling w/canned lights, & engineered HW floor, exercise room & 1/2 bath. You will love spending time outside on the paver patio looking over the lushous gardens w/flowers & towering trees. Alarm system & sprinkler system. Hunter Douglas sillouette blinds & custom drapes t/o + custom closets. Newer water sofener, HWH, & A/C. YOU WILL NOT BE DISAPPOINTED. Owner is willing to sell all furniture & decor! You'll say I'LL TAKE IT! 10+
Property Specifics
| Single Family | |
| — | |
| Colonial | |
| 2002 | |
| Full | |
| — | |
| No | |
| 0.27 |
| Kane | |
| Algonquin Lakes | |
| 0 / Not Applicable | |
| None | |
| Public | |
| Public Sewer | |
| 10052144 | |
| 0302103001 |
Nearby Schools
| NAME: | DISTRICT: | DISTANCE: | |
|---|---|---|---|
|
Grade School
Algonquin Lake Elementary School |
300 | — | |
|
Middle School
Algonquin Middle School |
300 | Not in DB | |
|
High School
Dundee-crown High School |
300 | Not in DB | |
Property History
| DATE: | EVENT: | PRICE: | SOURCE: |
|---|---|---|---|
| 27 Sep, 2018 | Sold | $275,000 | MRED MLS |
| 20 Aug, 2018 | Under contract | $250,000 | MRED MLS |
| 14 Aug, 2018 | Listed for sale | $250,000 | MRED MLS |
Room Specifics
Total Bedrooms: 3
Bedrooms Above Ground: 3
Bedrooms Below Ground: 0
Dimensions: —
Floor Type: Carpet
Dimensions: —
Floor Type: Carpet
Full Bathrooms: 4
Bathroom Amenities: Whirlpool,Separate Shower,Double Sink
Bathroom in Basement: 1
Rooms: Recreation Room,Exercise Room
Basement Description: Finished
Other Specifics
| 2 | |
| Concrete Perimeter | |
| Asphalt | |
| Brick Paver Patio | |
| — | |
| 103 X 124 X 100 X 124 | |
| Unfinished | |
| Full | |
| Hardwood Floors, Wood Laminate Floors | |
| Range, Microwave, Dishwasher, Refrigerator, Washer, Dryer, Disposal, Stainless Steel Appliance(s) | |
| Not in DB | |
| Sidewalks, Street Lights, Street Paved | |
| — | |
| — | |
| Electric, Gas Log, Gas Starter |
Tax History
| Year | Property Taxes |
|---|---|
| 2018 | $6,348 |
Contact Agent
Nearby Similar Homes
Nearby Sold Comparables
Contact Agent
Listing Provided By
RE/MAX Unlimited Northwest








