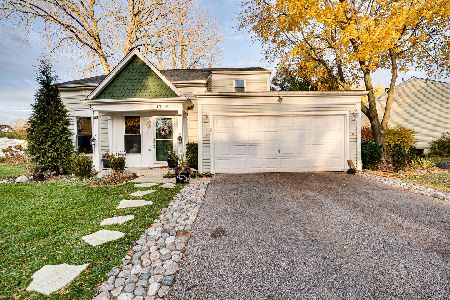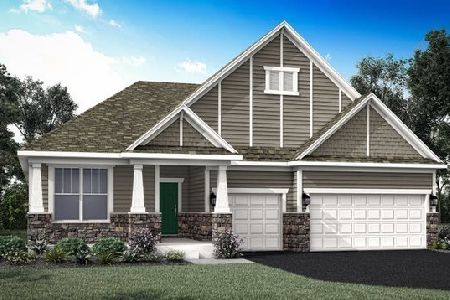181 Winding Canyon Way, Algonquin, Illinois 60102
$253,000
|
Sold
|
|
| Status: | Closed |
| Sqft: | 1,656 |
| Cost/Sqft: | $156 |
| Beds: | 3 |
| Baths: | 3 |
| Year Built: | 2002 |
| Property Taxes: | $6,561 |
| Days On Market: | 2403 |
| Lot Size: | 0,23 |
Description
Stunning 3 bedroom, 2.5 bath home in sought-after Algonquin Lakes subdivision of Algonquin! Spacious kitchen includes lovely hardwood floors, gorgeous cabinetry, an island as well as TONS of counter space...great for entertaining! The eat-in kitchen has plenty of room for a large table! The Family Room is wide open to the kitchen and the flex room with the bay window could be a Dining Room or a quiet space for reading and relaxing! Upstairs are 3 spacious bedrooms with ample closet space! The Master Bedroom has a large walk-in with luxury built-ins and a private Master Bath with 2 sinks and a separate tub and shower! The finished basement only adds to the marvel of this home. It includes a large rec room and a space that can be used as an office or play room...as well as TONS of storage! But, let's top all this off with an amazing back yard! The patio was recently expanded and has a fresh coat of stain! Lovely perennials! All this is completed with lovely curb appeal! COME QUICKLY!
Property Specifics
| Single Family | |
| — | |
| Colonial | |
| 2002 | |
| Full | |
| BROOKFIELD A | |
| No | |
| 0.23 |
| Kane | |
| Algonquin Lakes | |
| 0 / Not Applicable | |
| None | |
| Public | |
| Public Sewer | |
| 10433647 | |
| 0302103002 |
Nearby Schools
| NAME: | DISTRICT: | DISTANCE: | |
|---|---|---|---|
|
Grade School
Algonquin Lake Elementary School |
300 | — | |
|
Middle School
Algonquin Middle School |
300 | Not in DB | |
|
High School
Dundee-crown High School |
300 | Not in DB | |
Property History
| DATE: | EVENT: | PRICE: | SOURCE: |
|---|---|---|---|
| 16 Sep, 2019 | Sold | $253,000 | MRED MLS |
| 29 Jul, 2019 | Under contract | $257,900 | MRED MLS |
| — | Last price change | $259,900 | MRED MLS |
| 28 Jun, 2019 | Listed for sale | $260,000 | MRED MLS |
Room Specifics
Total Bedrooms: 3
Bedrooms Above Ground: 3
Bedrooms Below Ground: 0
Dimensions: —
Floor Type: Carpet
Dimensions: —
Floor Type: Carpet
Full Bathrooms: 3
Bathroom Amenities: Separate Shower,Double Sink,Garden Tub
Bathroom in Basement: 0
Rooms: Office,Recreation Room,Foyer,Storage
Basement Description: Finished
Other Specifics
| 2 | |
| Concrete Perimeter | |
| Asphalt | |
| Patio | |
| — | |
| 72X124X70X15X130 | |
| — | |
| Full | |
| Hardwood Floors, First Floor Laundry, Built-in Features, Walk-In Closet(s) | |
| Range, Microwave, Dishwasher, Refrigerator, Washer, Dryer, Disposal, Stainless Steel Appliance(s), Water Softener Owned | |
| Not in DB | |
| Sidewalks, Street Lights, Street Paved | |
| — | |
| — | |
| — |
Tax History
| Year | Property Taxes |
|---|---|
| 2019 | $6,561 |
Contact Agent
Nearby Similar Homes
Nearby Sold Comparables
Contact Agent
Listing Provided By
Baird & Warner Real Estate - Algonquin








