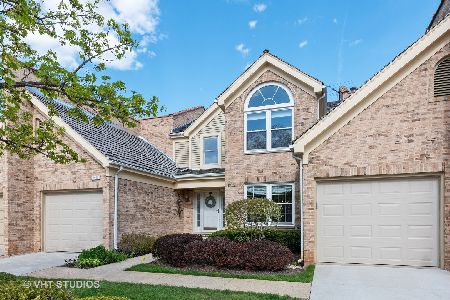1910 Ashbury Lane, Inverness, Illinois 60067
$395,000
|
Sold
|
|
| Status: | Closed |
| Sqft: | 2,600 |
| Cost/Sqft: | $152 |
| Beds: | 3 |
| Baths: | 5 |
| Year Built: | 1993 |
| Property Taxes: | $4,462 |
| Days On Market: | 2191 |
| Lot Size: | 0,00 |
Description
Exceptional 3 bedroom, 4 1/2 bath, 2 car garage townhome with a beautiful full finished basement and private interior location! This unit is gorgeous throughout. Each bedroom is a en-suite with private full bath. The main level offers a 2-story marble entry with open views. The more than generous island eat-in kitchen is impressive. Granite countertops and backsplash and built-in features make the space. The great room features a soaring vaulted ceiling with skylights, gas log fireplace, hardwood floors and double French doors to the private patio and tree line. There is a formal dining room with more built-in features and ample space for those more formal gathering. The first floor master suite also includes the gas gas log fireplace and a French door. The master bath offers an oversized whirlpool tub, separate shower, double sink vanity and water closet. On the second floor you will find two additional baths and a spacious loft area. Each bedroom offers a private bath and the larger of the two could easily serve as a second master. The finished basement is impressive. The large recreation area features a pool table area and entertainment area. There is also a beautiful bar, great for entertaining. An office, full bath and ample storage round out this space. If move-in condition is what you're after, you've just found it!
Property Specifics
| Condos/Townhomes | |
| 2 | |
| — | |
| 1993 | |
| Full | |
| — | |
| No | |
| — |
| Cook | |
| Ashbury | |
| 384 / Monthly | |
| Insurance,Exterior Maintenance,Lawn Care,Snow Removal,Other | |
| Lake Michigan | |
| Public Sewer | |
| 10618858 | |
| 02294020201016 |
Nearby Schools
| NAME: | DISTRICT: | DISTANCE: | |
|---|---|---|---|
|
Grade School
Thomas Jefferson Elementary Scho |
15 | — | |
|
Middle School
Carl Sandburg Junior High School |
15 | Not in DB | |
|
High School
Wm Fremd High School |
211 | Not in DB | |
Property History
| DATE: | EVENT: | PRICE: | SOURCE: |
|---|---|---|---|
| 17 Mar, 2020 | Sold | $395,000 | MRED MLS |
| 8 Feb, 2020 | Under contract | $395,000 | MRED MLS |
| 24 Jan, 2020 | Listed for sale | $395,000 | MRED MLS |
Room Specifics
Total Bedrooms: 3
Bedrooms Above Ground: 3
Bedrooms Below Ground: 0
Dimensions: —
Floor Type: Carpet
Dimensions: —
Floor Type: Carpet
Full Bathrooms: 5
Bathroom Amenities: Whirlpool,Separate Shower,Double Sink
Bathroom in Basement: 1
Rooms: Recreation Room,Office,Loft,Foyer,Storage
Basement Description: Finished
Other Specifics
| 2 | |
| Concrete Perimeter | |
| Concrete | |
| Patio | |
| — | |
| INTEGRAL | |
| — | |
| Full | |
| Vaulted/Cathedral Ceilings, Skylight(s), Bar-Wet, Hardwood Floors, First Floor Bedroom, In-Law Arrangement, First Floor Full Bath, Storage, Built-in Features, Walk-In Closet(s) | |
| Double Oven, Microwave, Dishwasher, Refrigerator, Washer, Dryer, Disposal, Cooktop | |
| Not in DB | |
| — | |
| — | |
| Tennis Court(s) | |
| Double Sided, Gas Log |
Tax History
| Year | Property Taxes |
|---|---|
| 2020 | $4,462 |
Contact Agent
Nearby Similar Homes
Nearby Sold Comparables
Contact Agent
Listing Provided By
Century 21 Affiliated





