1913 Ashbury Lane, Inverness, Illinois 60067
$370,000
|
Sold
|
|
| Status: | Closed |
| Sqft: | 2,208 |
| Cost/Sqft: | $170 |
| Beds: | 2 |
| Baths: | 4 |
| Year Built: | 1993 |
| Property Taxes: | $4,462 |
| Days On Market: | 2086 |
| Lot Size: | 0,00 |
Description
STUNNING MOVE-IN READY 4 bedroom, 3 1/2 bath unit in Inverness is waiting for you! This dream home has SO MANY new updates! Starting with a beautiful foyer that has brand new designer porcelain tile. Make your way to the gourmet kitchen & be greeted by beautifully painted cabinets, honed quartz counters, high end stainless steel appliances, butcher block island, food pantry & a large eat-in area. Make your way over to the dining room & see the spectacular Brazilian Cherry hardwood floors that flow into the living room & 1st floor master bedroom. The living room has vaulted ceilings & an updated tile surround fireplace. Large sliding doors from the living room lead to your private concrete patio where you have views of the tennis courts & elegantly maintained grounds. The 1st floor master bedroom also has access to the outdoor patio. 2 story ceilings & fireplace make this master a special oasis. 1st floor master bath has double sinks, step-up whirlpool tub with an exquisite custom made feature wall. The Brazilian Cherry floors go upstairs to a breathtaking loft with views into the foyer & living room. The huge 2nd master bedroom has a separate sitting area. The finished basement has 2 more bedrooms, large recreation room with a wet bar or kitchen hook-up ready for you, full contemporary bathroom, laundry room, storage room & a huge crawl space with plywood flooring for all your extra storage needs. Every bedroom of this home features custom wood shelving. Access to miles of bike trails in the local preserves is at the entrance of the subdivision. Close to plenty of shopping, restaurants & tollway. Fremd High School is a Blue Ribbon Award recipient this past year -only 1 of 5 in the state of Illinois to receive this honor! Recent updates include... 2015 - Furnace/Humidifier, front windows. 2016 - Hot water heater, SS Fridge, Bosch stovetop & range hood, touchless faucet, quartz counters, 1st floor master closet system, washer/dryer, cedar roof. 2017 - Basement full bath, 1/2 bath. 2019 - 4 ton a/c unit w/Ecobee System, sump pump & backup system, Ring doorbell, garbage disposal. 2020 - lighting, premium siding this summer.
Property Specifics
| Condos/Townhomes | |
| 2 | |
| — | |
| 1993 | |
| Partial | |
| — | |
| No | |
| — |
| Cook | |
| — | |
| 384 / Monthly | |
| Insurance,Exterior Maintenance,Lawn Care,Snow Removal | |
| Public | |
| Public Sewer | |
| 10653300 | |
| 02294020201013 |
Nearby Schools
| NAME: | DISTRICT: | DISTANCE: | |
|---|---|---|---|
|
Grade School
Thomas Jefferson Elementary Scho |
15 | — | |
|
Middle School
Carl Sandburg Junior High School |
15 | Not in DB | |
|
High School
Wm Fremd High School |
211 | Not in DB | |
Property History
| DATE: | EVENT: | PRICE: | SOURCE: |
|---|---|---|---|
| 26 Jun, 2020 | Sold | $370,000 | MRED MLS |
| 10 May, 2020 | Under contract | $375,000 | MRED MLS |
| 8 May, 2020 | Listed for sale | $375,000 | MRED MLS |
| 22 Apr, 2021 | Sold | $393,000 | MRED MLS |
| 15 Mar, 2021 | Under contract | $385,000 | MRED MLS |
| 12 Mar, 2021 | Listed for sale | $385,000 | MRED MLS |
| 28 Aug, 2023 | Sold | $462,500 | MRED MLS |
| 5 Jul, 2023 | Under contract | $450,000 | MRED MLS |
| 30 Jun, 2023 | Listed for sale | $450,000 | MRED MLS |
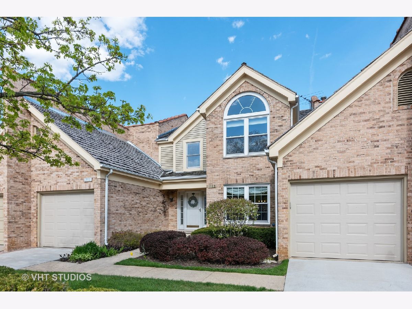
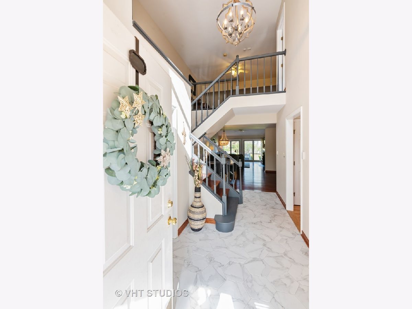
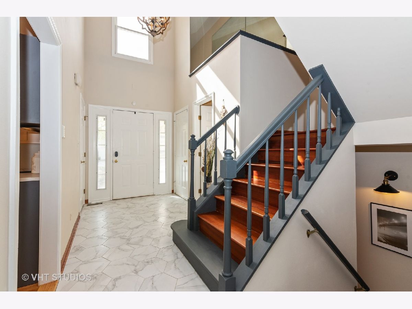
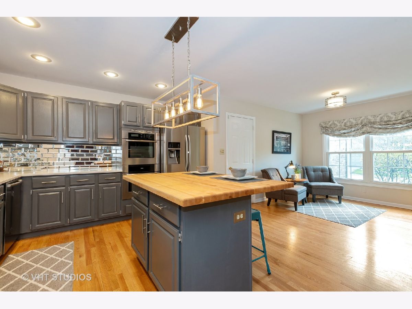
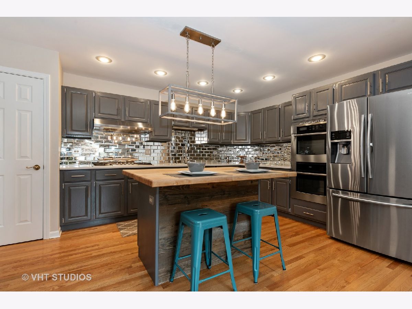
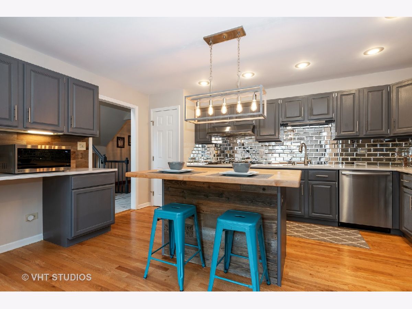
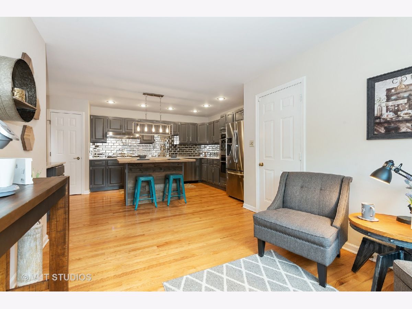
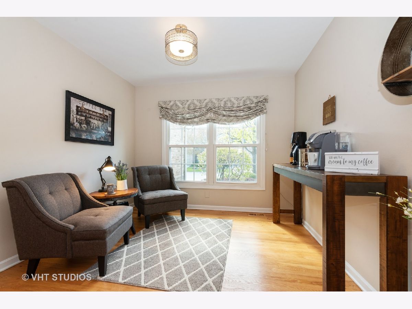
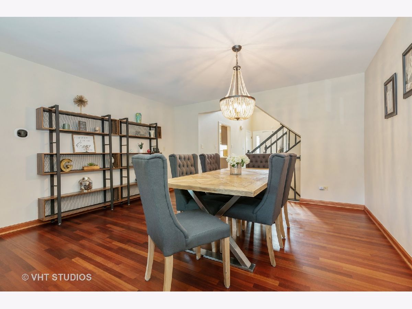
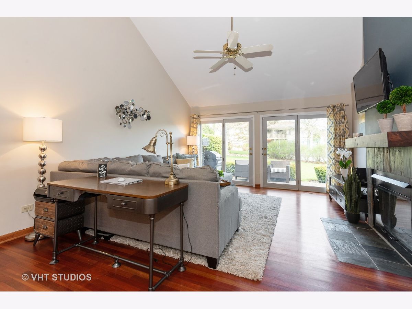
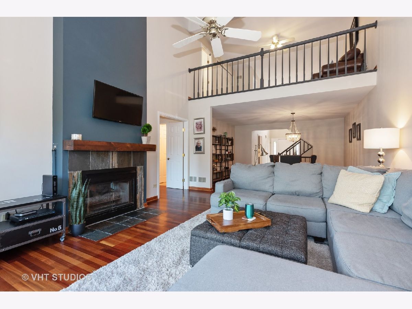
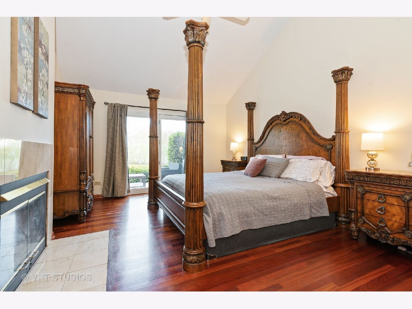
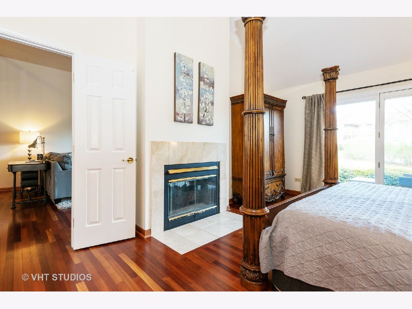
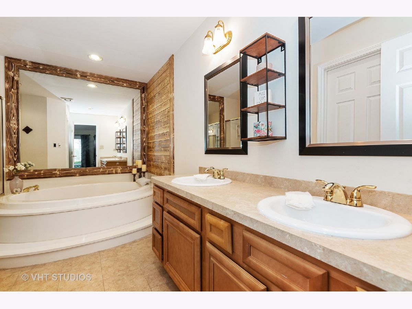
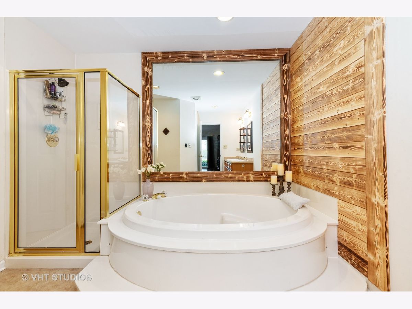
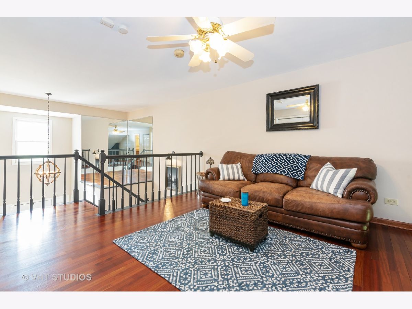
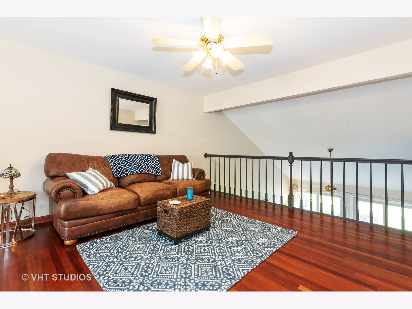
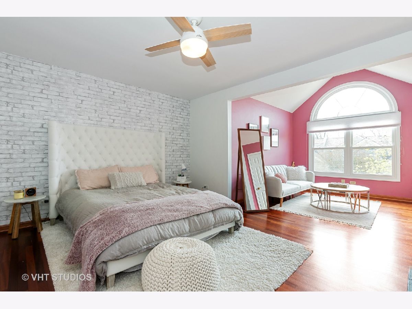
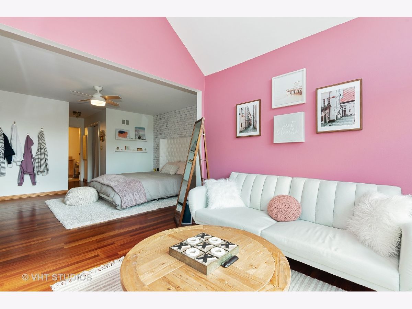
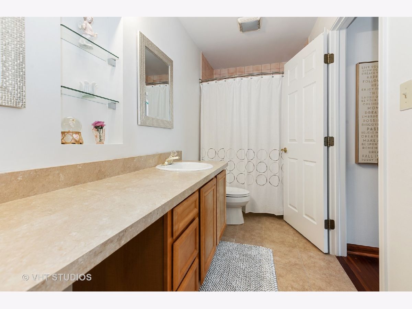
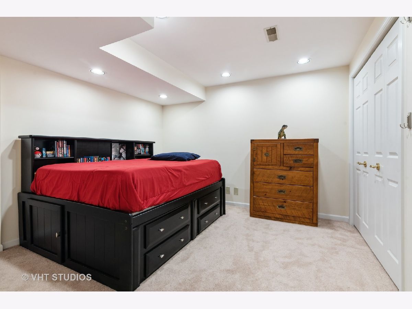
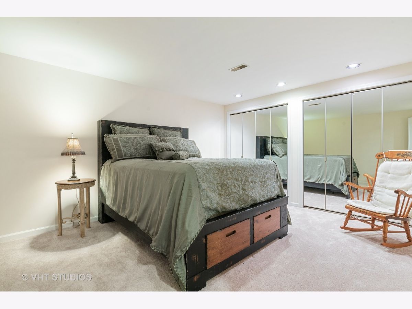
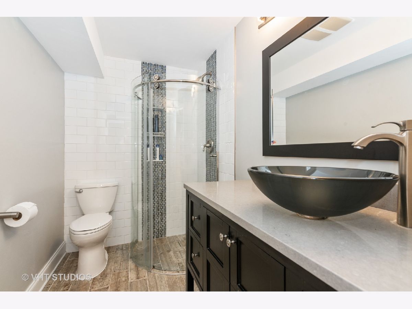

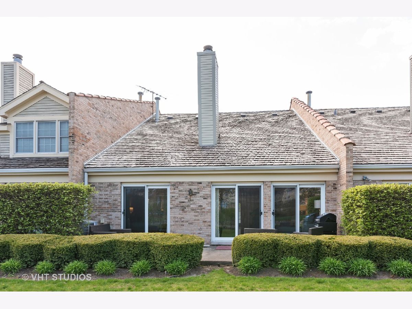
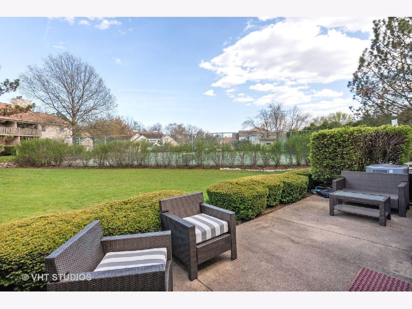
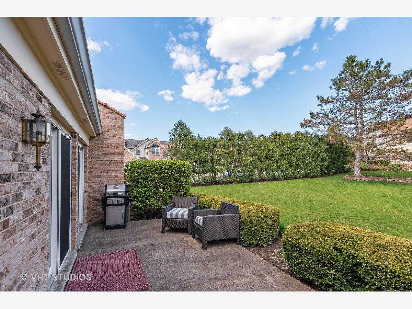
Room Specifics
Total Bedrooms: 4
Bedrooms Above Ground: 2
Bedrooms Below Ground: 2
Dimensions: —
Floor Type: Hardwood
Dimensions: —
Floor Type: Carpet
Dimensions: —
Floor Type: Carpet
Full Bathrooms: 4
Bathroom Amenities: Whirlpool,Separate Shower,Double Sink
Bathroom in Basement: 1
Rooms: Eating Area,Sitting Room,Loft
Basement Description: Finished,Crawl,Egress Window
Other Specifics
| 2 | |
| Concrete Perimeter | |
| Concrete | |
| Patio, Storms/Screens, Cable Access | |
| Landscaped | |
| INTEGRAL | |
| — | |
| Full | |
| Vaulted/Cathedral Ceilings, Hardwood Floors, First Floor Bedroom, In-Law Arrangement, First Floor Full Bath, Laundry Hook-Up in Unit, Storage, Built-in Features, Walk-In Closet(s) | |
| Double Oven, Microwave, Dishwasher, High End Refrigerator, Washer, Dryer, Disposal, Stainless Steel Appliance(s), Cooktop, Range Hood | |
| Not in DB | |
| — | |
| — | |
| Bike Room/Bike Trails, Storage, Tennis Court(s) | |
| Double Sided, Attached Fireplace Doors/Screen, Gas Log, Gas Starter |
Tax History
| Year | Property Taxes |
|---|---|
| 2020 | $4,462 |
| 2021 | $7,400 |
| 2023 | $8,725 |
Contact Agent
Nearby Similar Homes
Nearby Sold Comparables
Contact Agent
Listing Provided By
Baird & Warner Real Estate - Algonquin




