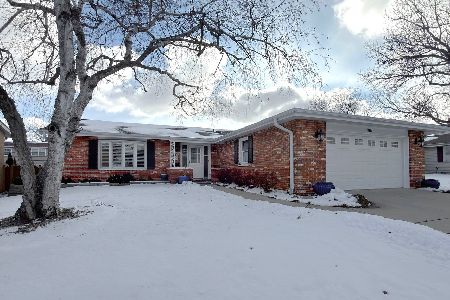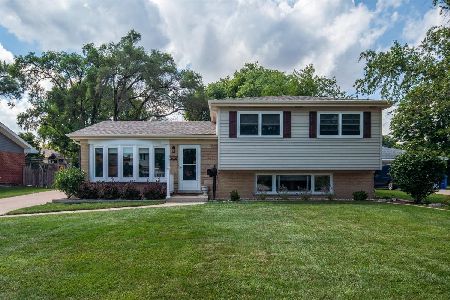1910 Golf Road, Mount Prospect, Illinois 60056
$545,000
|
Sold
|
|
| Status: | Closed |
| Sqft: | 3,498 |
| Cost/Sqft: | $164 |
| Beds: | 5 |
| Baths: | 5 |
| Year Built: | 1992 |
| Property Taxes: | $9,421 |
| Days On Market: | 2043 |
| Lot Size: | 0,30 |
Description
Superb 3,500 Sq ft colonial style home with 5 bedrooms and 4.5 baths in pristine condition on cul-de-sac. Large two-story foyer with solid hardwood staircase. Great lay out, formal living room and dining room with butler's pantry and hardwood floors throughout. Spacious kitchen with granite counter-tops, beautiful oak cabinets, and island. Large breakfast/eating area with balcony door to the patio, which opens to the great room with fireplace and recessed lighting. Main level guest suit with private bathroom. Large laundry/mudroom. Second floor features: huge master bedroom and master bath with walk-in closet, three bedrooms, one large bath, and hardwood floors throughout. Full finished basement with large kitchen, recreational room, full bathroom and wet bar -- perfect for entertaining. Huge landscaped lot, large patio, extra-long driveway and three-car attached garage. Home warranty. A true pride of ownership!
Property Specifics
| Single Family | |
| — | |
| Colonial | |
| 1992 | |
| Full | |
| — | |
| No | |
| 0.3 |
| Cook | |
| — | |
| 0 / Not Applicable | |
| None | |
| Public | |
| Public Sewer | |
| 10755467 | |
| 08152000630000 |
Property History
| DATE: | EVENT: | PRICE: | SOURCE: |
|---|---|---|---|
| 10 Nov, 2020 | Sold | $545,000 | MRED MLS |
| 7 Sep, 2020 | Under contract | $575,000 | MRED MLS |
| 22 Jun, 2020 | Listed for sale | $575,000 | MRED MLS |
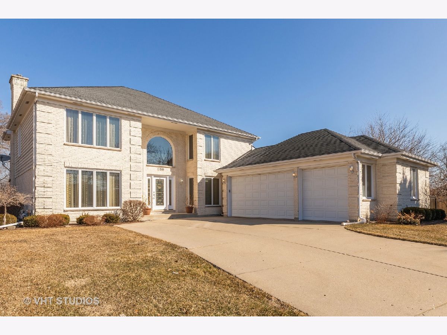




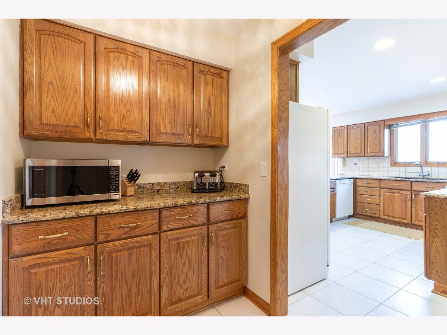
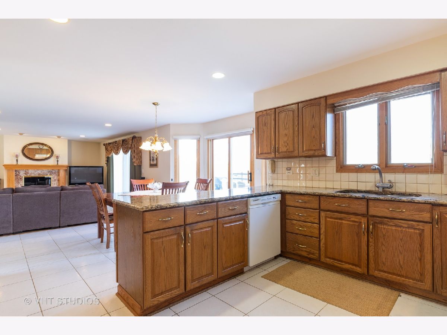
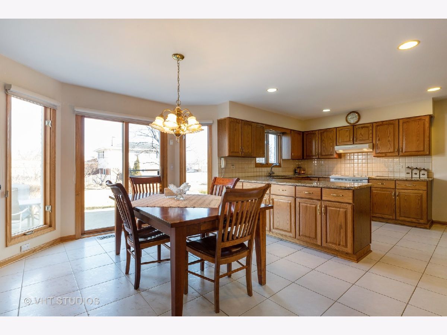
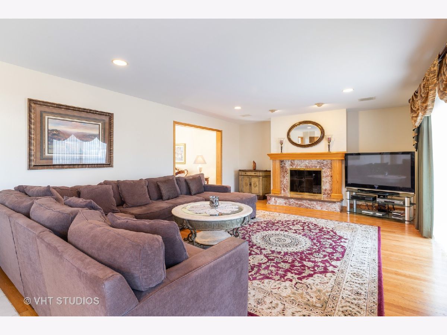
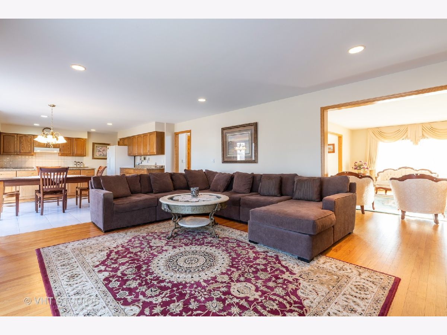
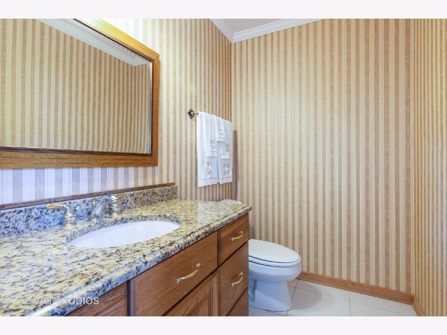
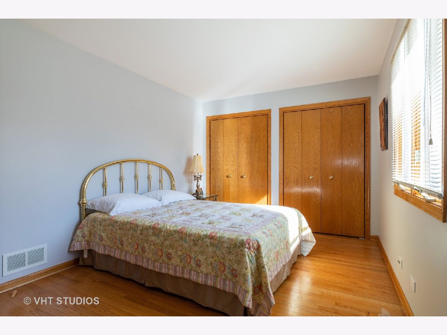

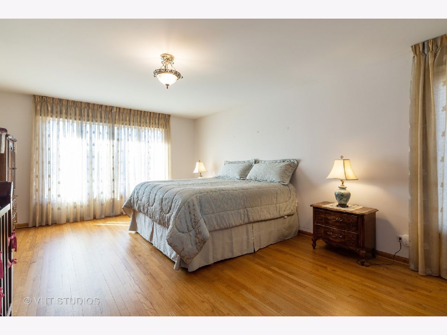
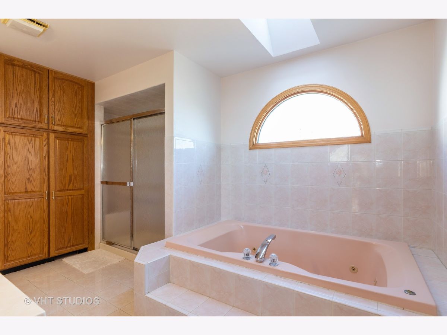
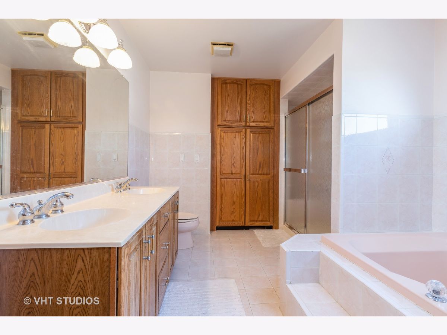
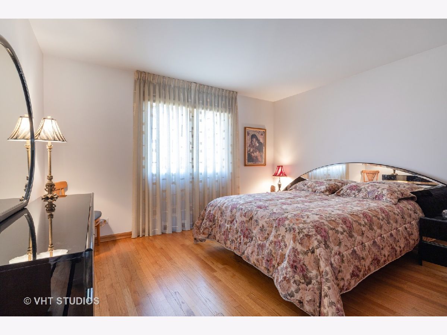
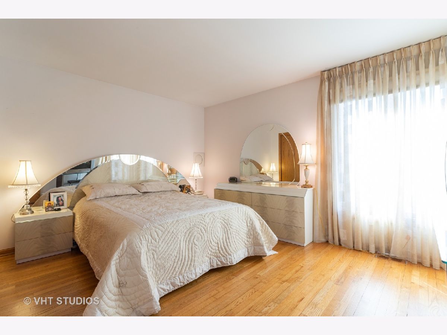
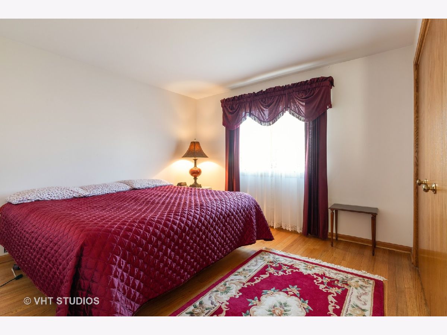
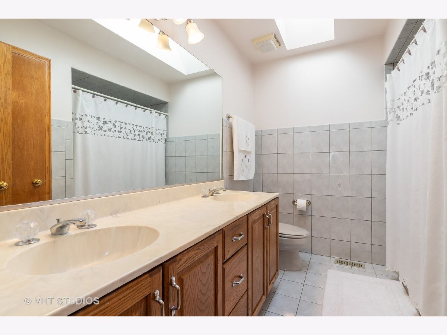
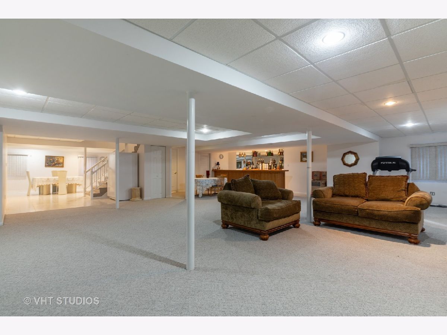
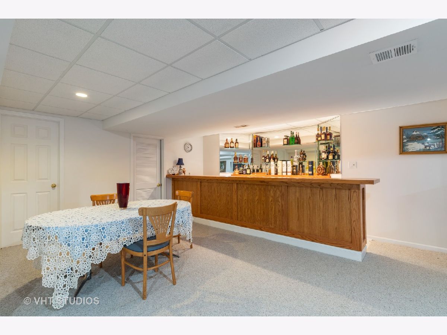
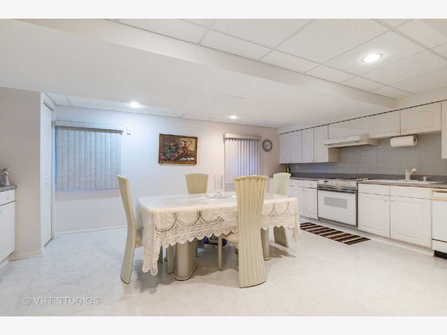
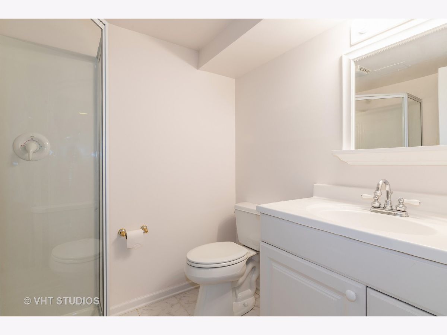
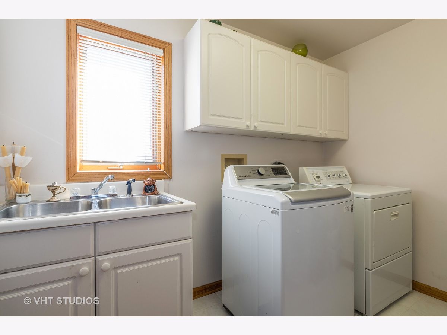
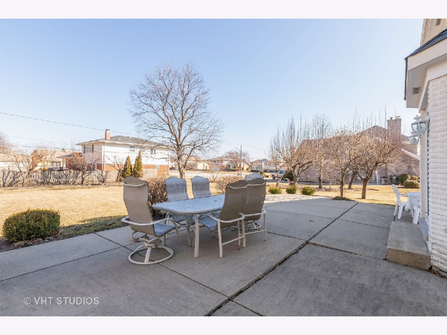
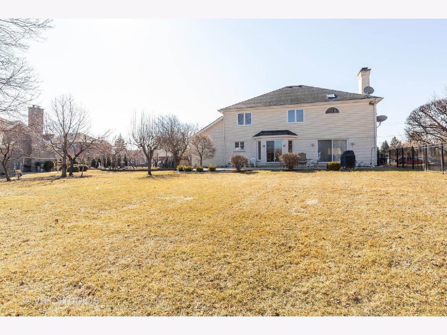
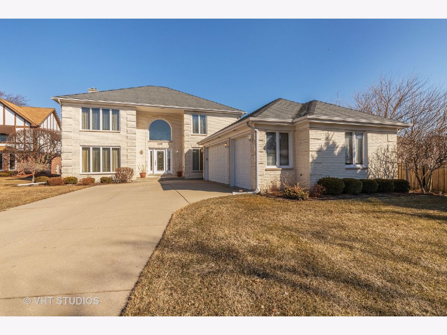
Room Specifics
Total Bedrooms: 5
Bedrooms Above Ground: 5
Bedrooms Below Ground: 0
Dimensions: —
Floor Type: Hardwood
Dimensions: —
Floor Type: Hardwood
Dimensions: —
Floor Type: Hardwood
Dimensions: —
Floor Type: —
Full Bathrooms: 5
Bathroom Amenities: Whirlpool
Bathroom in Basement: 1
Rooms: Kitchen,Bedroom 5,Foyer,Recreation Room,Breakfast Room,Walk In Closet
Basement Description: Finished
Other Specifics
| 3 | |
| Concrete Perimeter | |
| Concrete | |
| Patio | |
| — | |
| 13230 | |
| — | |
| Full | |
| Bar-Wet, Hardwood Floors, First Floor Bedroom, In-Law Arrangement, First Floor Laundry, First Floor Full Bath, Walk-In Closet(s) | |
| Range, Dishwasher, Refrigerator, Washer, Dryer, Disposal, Range Hood | |
| Not in DB | |
| — | |
| — | |
| — | |
| Wood Burning, Gas Starter |
Tax History
| Year | Property Taxes |
|---|---|
| 2020 | $9,421 |
Contact Agent
Nearby Similar Homes
Nearby Sold Comparables
Contact Agent
Listing Provided By
@properties


