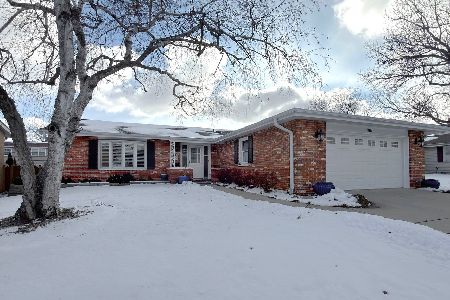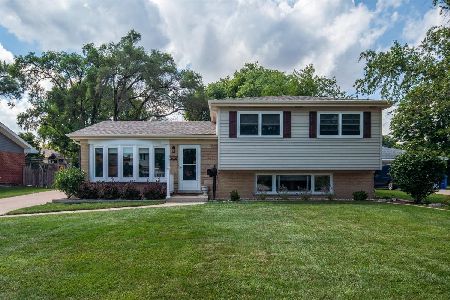806 Deborah Lane, Mount Prospect, Illinois 60056
$440,000
|
Sold
|
|
| Status: | Closed |
| Sqft: | 1,484 |
| Cost/Sqft: | $300 |
| Beds: | 3 |
| Baths: | 2 |
| Year Built: | 1967 |
| Property Taxes: | $7,059 |
| Days On Market: | 235 |
| Lot Size: | 0,00 |
Description
Step inside this meticulously maintained split level to find a truly move-in-ready home. This home offers 3 spacious bedrooms and 1.5 baths. The lower-level half bath offers an easy option to be converted into a full bath with the addition of a shower. Gleaming hardwood floors ( under carpeting) are in excellent condition throughout much of the home, with engineered hardwood in the kitchen. The kitchen features solid wood cabinetry, a cozy dining area, and space available for installing a dishwasher if desired. All appliances are included. The lower-level family room provides a versatile space perfect for entertaining, setting up a home office, or creating an exercise area. Drain tile and a battery backup system were added in the lower level for peace of mind. Updates include Pella double-hung windows throughout, a Pella sliding patio door, a ceramic floor bath, and a new furnace and air conditioning system installed in 2022. The home features neutral decor, allowing you to easily make it your own. Step outside to a beautifully landscaped yard. The fully fenced backyard offers a spacious brick paver patio, ideal for relaxing or entertaining. A charming gas lamp post in the back and an electric lamp post in front add character and curb appeal. Please note: the hanging light fixture in the primary bedroom and two small rose bushes on the south side near the front are excluded from the sale. This home has been lovingly cared for and is ready for its new owner. Don't miss your chance to own this move-in-ready, truly loved home.
Property Specifics
| Single Family | |
| — | |
| — | |
| 1967 | |
| — | |
| — | |
| No | |
| — |
| Cook | |
| — | |
| — / Not Applicable | |
| — | |
| — | |
| — | |
| 12381033 | |
| 08152000290000 |
Nearby Schools
| NAME: | DISTRICT: | DISTANCE: | |
|---|---|---|---|
|
Grade School
Forest View Elementary School |
59 | — | |
|
Middle School
Holmes Junior High School |
59 | Not in DB | |
|
High School
Rolling Meadows High School |
214 | Not in DB | |
Property History
| DATE: | EVENT: | PRICE: | SOURCE: |
|---|---|---|---|
| 23 Jul, 2025 | Sold | $440,000 | MRED MLS |
| 4 Jun, 2025 | Under contract | $445,000 | MRED MLS |
| 3 Jun, 2025 | Listed for sale | $445,000 | MRED MLS |
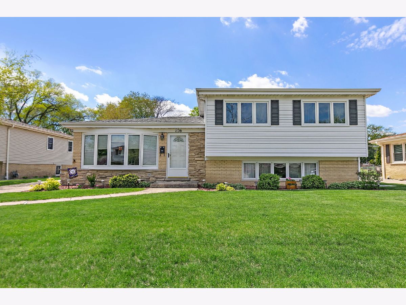
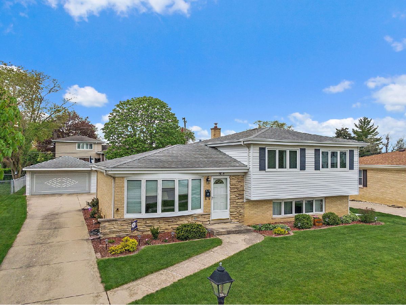
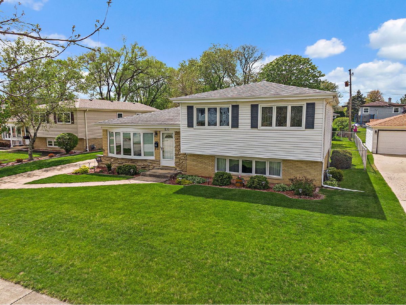
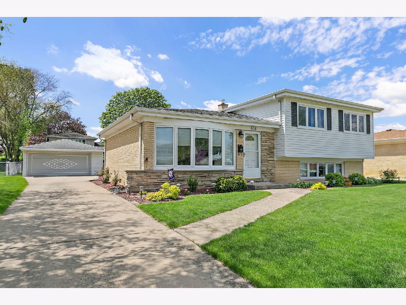
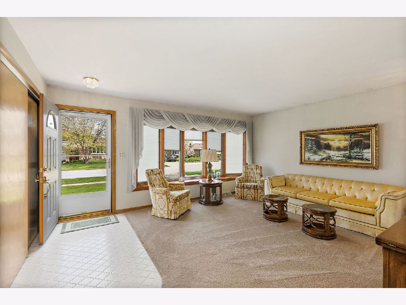
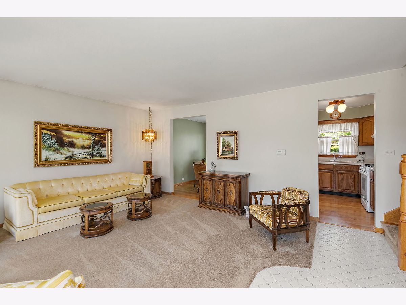
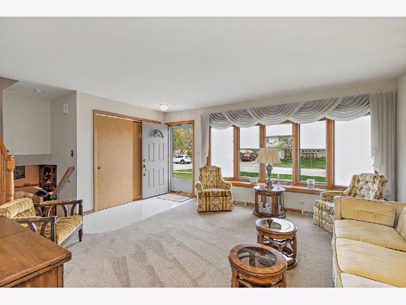
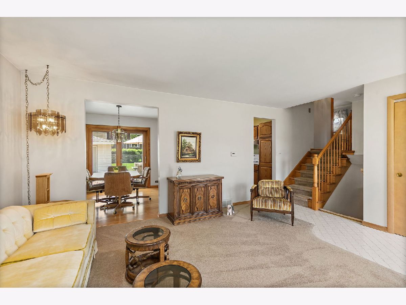
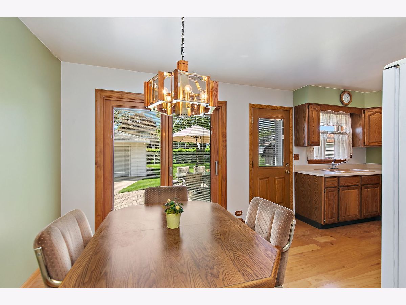
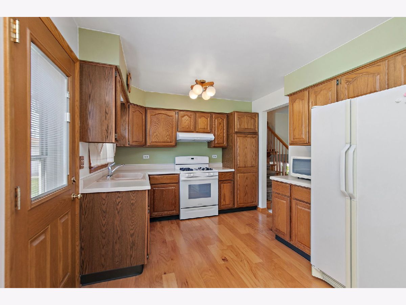
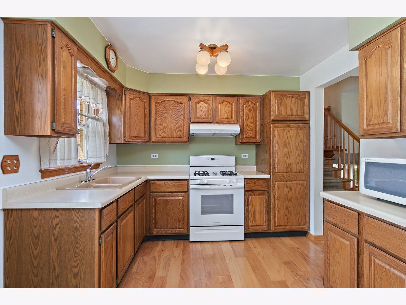
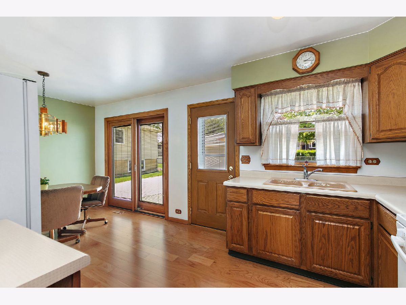
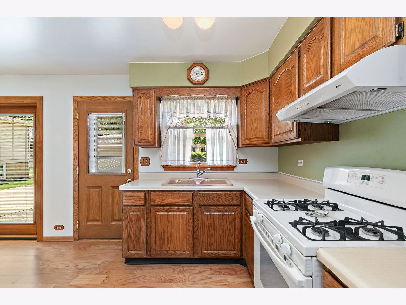
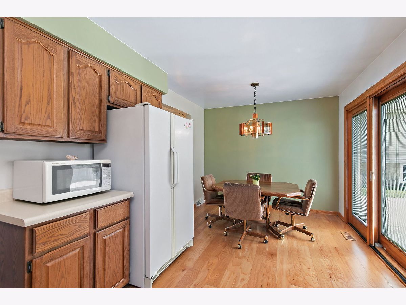
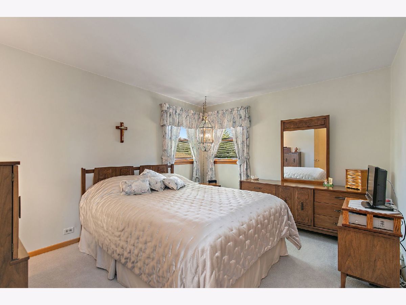
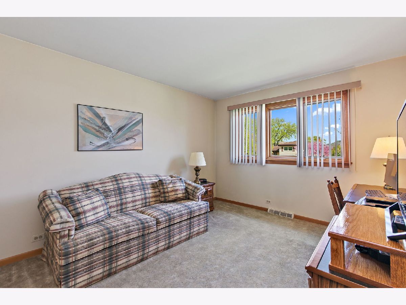
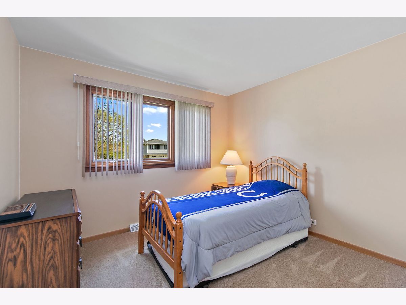
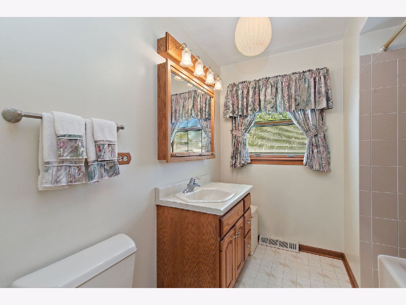
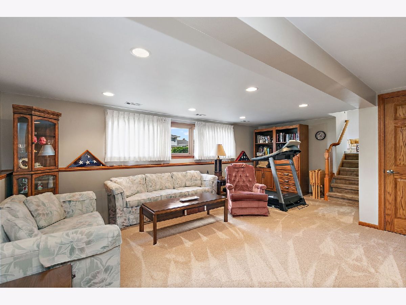
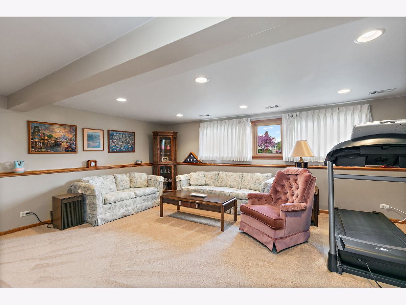
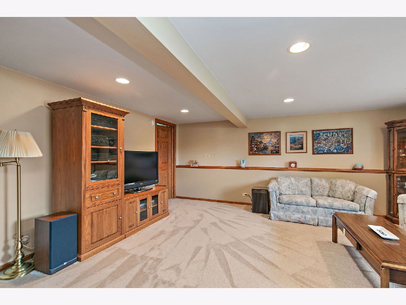
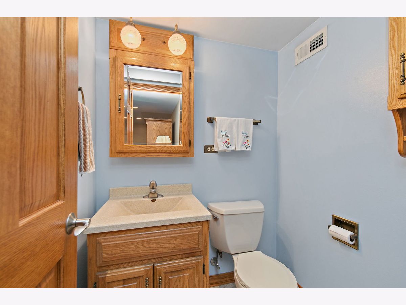
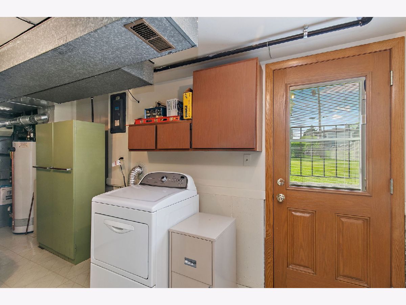
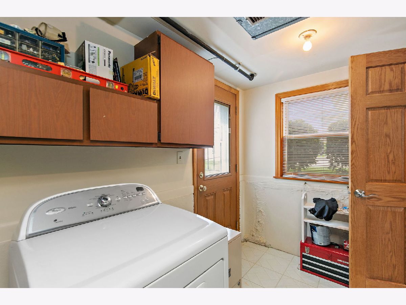
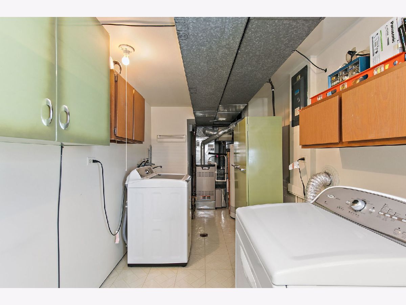
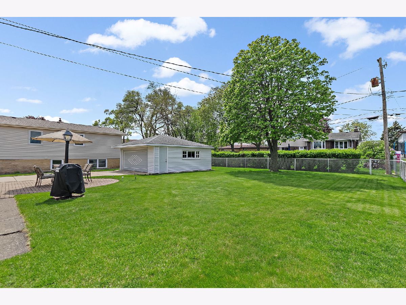
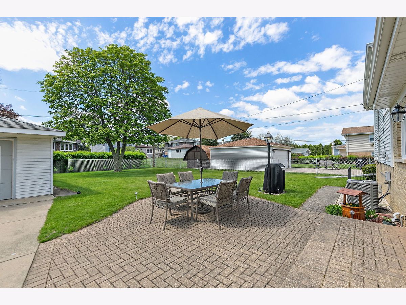
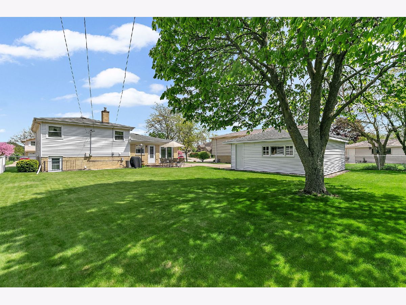
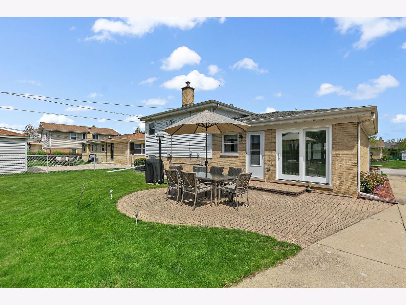
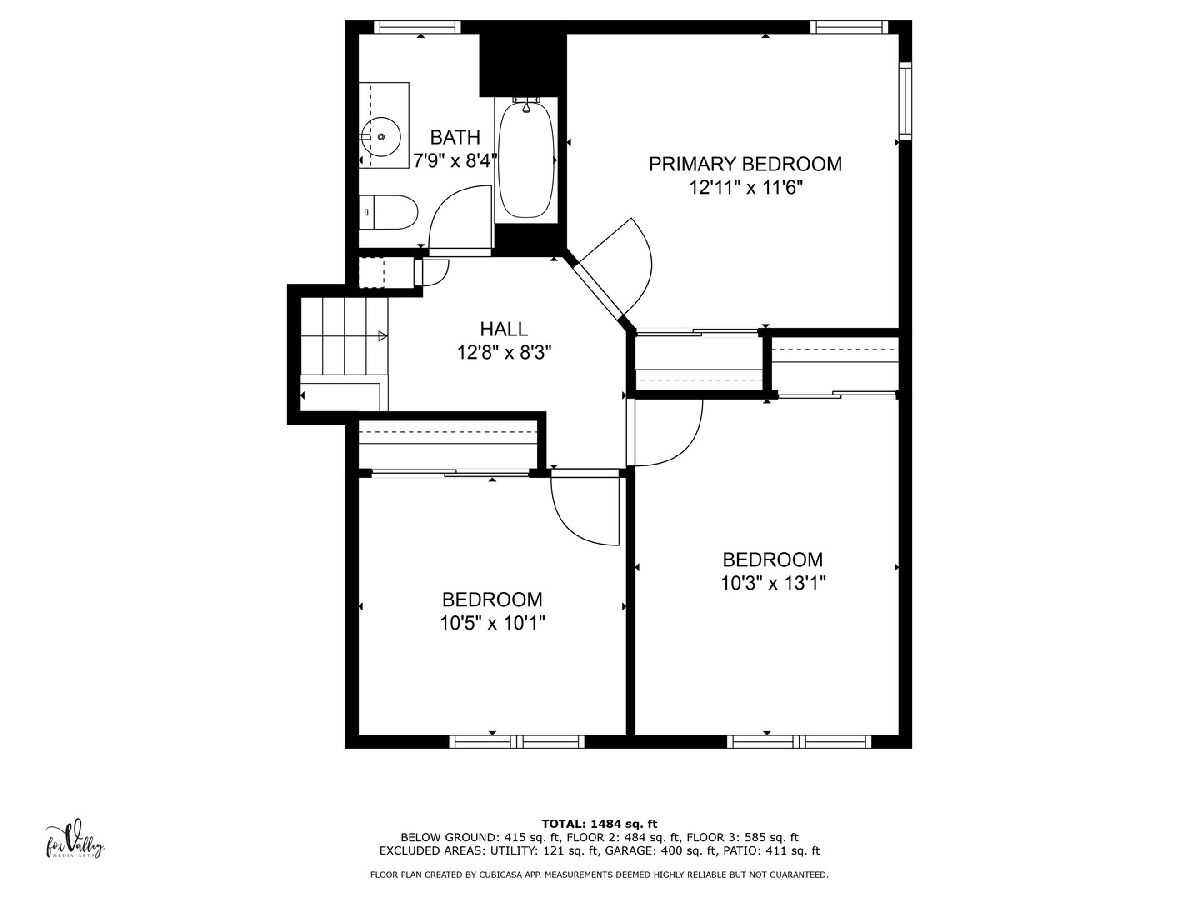
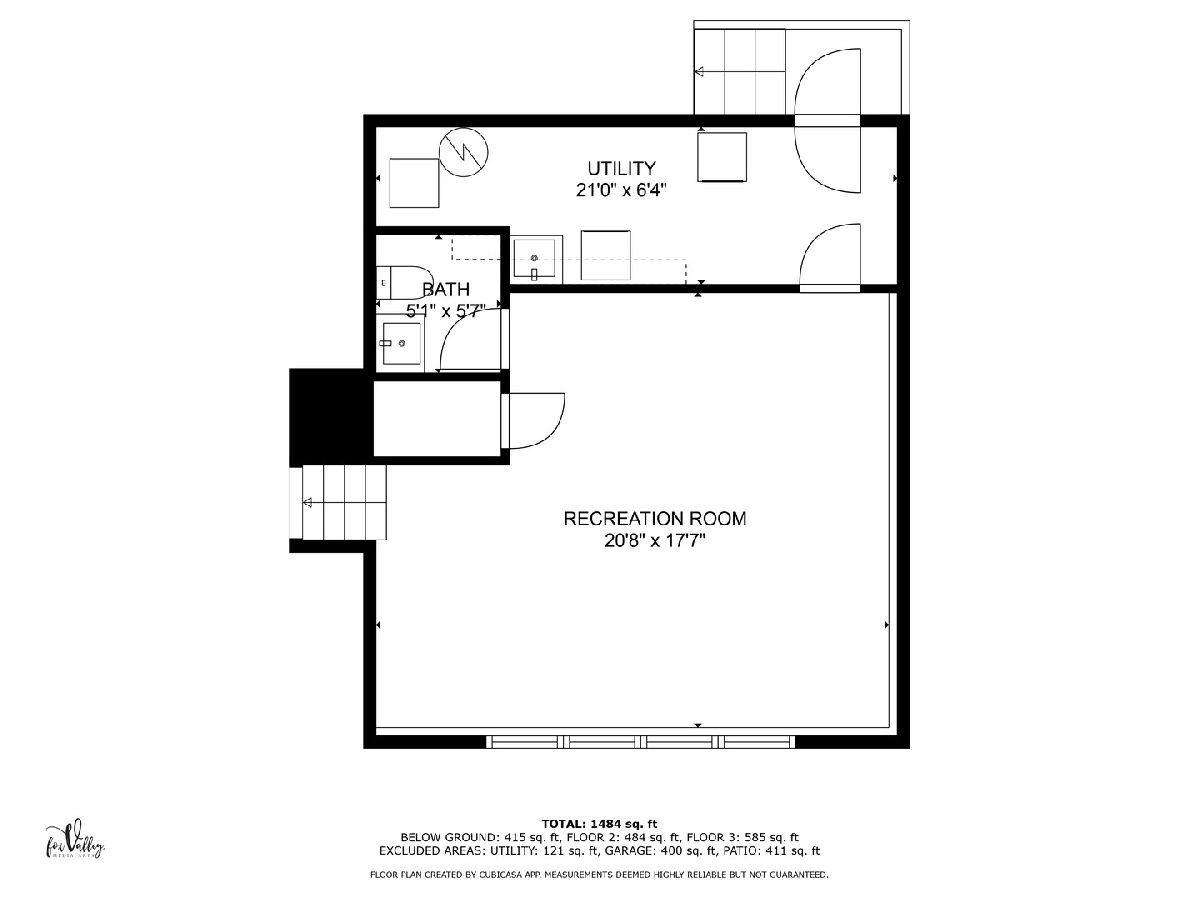
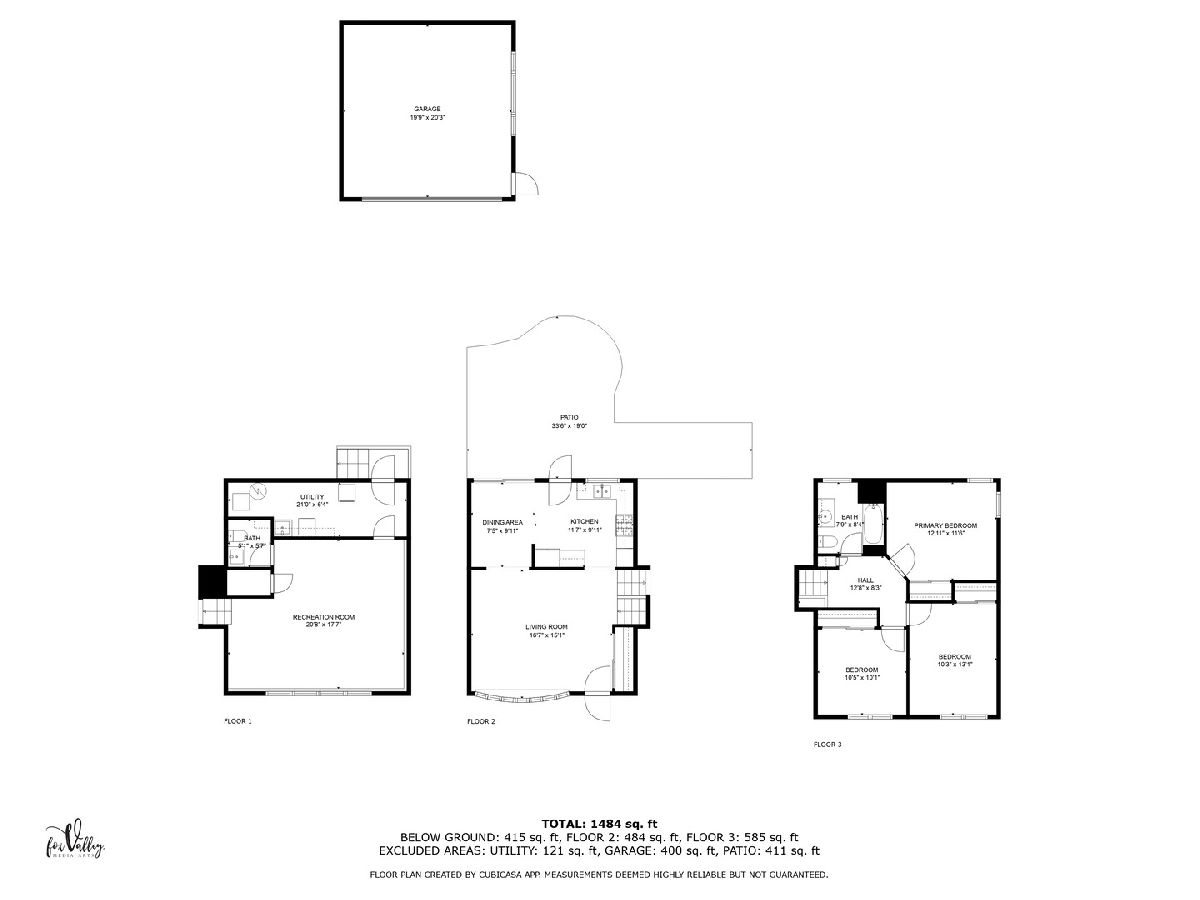
Room Specifics
Total Bedrooms: 3
Bedrooms Above Ground: 3
Bedrooms Below Ground: 0
Dimensions: —
Floor Type: —
Dimensions: —
Floor Type: —
Full Bathrooms: 2
Bathroom Amenities: —
Bathroom in Basement: 0
Rooms: —
Basement Description: —
Other Specifics
| 2 | |
| — | |
| — | |
| — | |
| — | |
| 130 X 70 | |
| — | |
| — | |
| — | |
| — | |
| Not in DB | |
| — | |
| — | |
| — | |
| — |
Tax History
| Year | Property Taxes |
|---|---|
| 2025 | $7,059 |
Contact Agent
Nearby Similar Homes
Nearby Sold Comparables
Contact Agent
Listing Provided By
@properties Christie's International Real Estate


