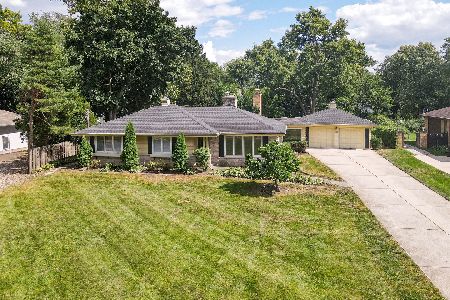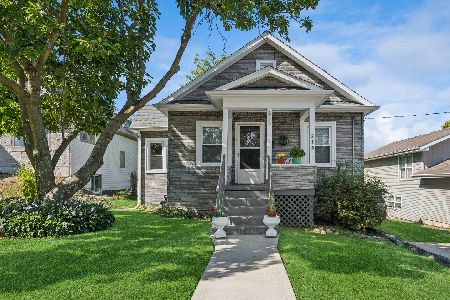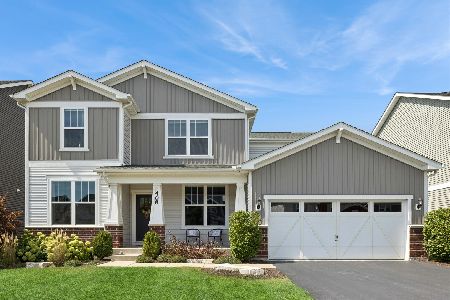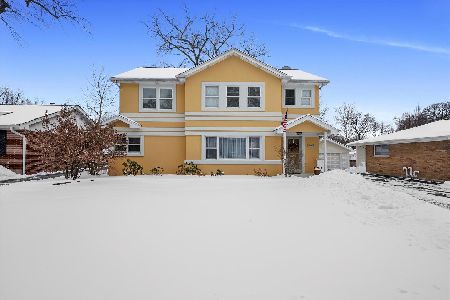1910 Liberty Drive, Wheaton, Illinois 60187
$339,900
|
Sold
|
|
| Status: | Closed |
| Sqft: | 1,380 |
| Cost/Sqft: | $246 |
| Beds: | 3 |
| Baths: | 3 |
| Year Built: | 1955 |
| Property Taxes: | $6,421 |
| Days On Market: | 2430 |
| Lot Size: | 0,20 |
Description
So Many IMPROVEMENTS & UPDATES to this SOLID BRICK Ranch! The features begin in a Sunfilled Living Room with an Added Skylight, Large Picture Window, & Fireplace for chilly winter evenings. Remodeled Arched Entry leads to Sizable Dining Room & Kitchen featuring Peninsula Island w/Barstool Seating, Add'l Cabinetry, New Refrigerator, Recessed Lighting, & Granite Counters. French Doors open to a Bright Hallway w/New Solar Tube & Living Quarters that offer a Master Suite w/Half Bath & White Closet Cabinet, 2 Add'l Bedrooms, & Updated Hall Bath w/Dual Sinks. Huge Finished Basement w/Wet Bar, Full Bath, Recessed Lightings, & Lots of Storage! For Outdoor Fun, there is a Large Composite Deck for BBQ's & Great Fenced Backyard for Kids and Pets. New and Newer includes: Asphalt Driveway, Windows, Roof & Gutters on House & Garage, Furnace, Sliding door, Basement Flooring, & More! Welcome Home!
Property Specifics
| Single Family | |
| — | |
| Ranch | |
| 1955 | |
| Full | |
| — | |
| No | |
| 0.2 |
| Du Page | |
| — | |
| 0 / Not Applicable | |
| None | |
| Lake Michigan | |
| Public Sewer | |
| 10312545 | |
| 0515408013 |
Nearby Schools
| NAME: | DISTRICT: | DISTANCE: | |
|---|---|---|---|
|
Grade School
Lowell Elementary School |
200 | — | |
|
Middle School
Franklin Middle School |
200 | Not in DB | |
|
High School
Wheaton North High School |
200 | Not in DB | |
Property History
| DATE: | EVENT: | PRICE: | SOURCE: |
|---|---|---|---|
| 19 Feb, 2010 | Sold | $300,000 | MRED MLS |
| 2 Feb, 2010 | Under contract | $320,000 | MRED MLS |
| — | Last price change | $334,900 | MRED MLS |
| 11 Sep, 2009 | Listed for sale | $379,900 | MRED MLS |
| 15 May, 2019 | Sold | $339,900 | MRED MLS |
| 21 Mar, 2019 | Under contract | $339,900 | MRED MLS |
| 19 Mar, 2019 | Listed for sale | $339,900 | MRED MLS |
Room Specifics
Total Bedrooms: 3
Bedrooms Above Ground: 3
Bedrooms Below Ground: 0
Dimensions: —
Floor Type: Hardwood
Dimensions: —
Floor Type: Hardwood
Full Bathrooms: 3
Bathroom Amenities: —
Bathroom in Basement: 1
Rooms: Deck
Basement Description: Finished
Other Specifics
| 2 | |
| — | |
| Asphalt | |
| Deck, Storms/Screens | |
| — | |
| 60 X 142 | |
| — | |
| Half | |
| Skylight(s), Hardwood Floors, First Floor Bedroom, First Floor Full Bath | |
| Range, Microwave, Dishwasher, Washer, Dryer, Disposal | |
| Not in DB | |
| Sidewalks, Street Lights, Street Paved | |
| — | |
| — | |
| Gas Log, Heatilator |
Tax History
| Year | Property Taxes |
|---|---|
| 2010 | $5,068 |
| 2019 | $6,421 |
Contact Agent
Nearby Similar Homes
Nearby Sold Comparables
Contact Agent
Listing Provided By
Coldwell Banker Residential









