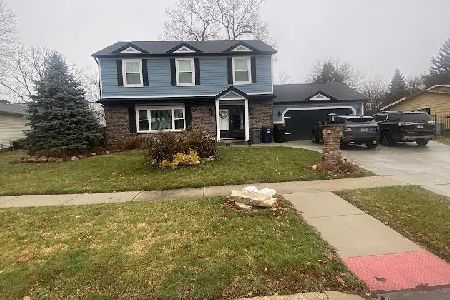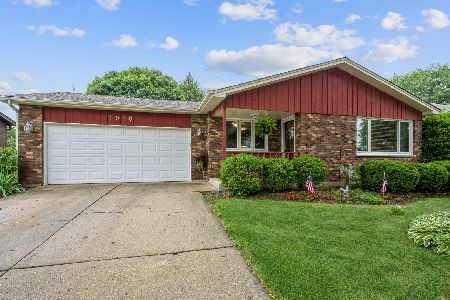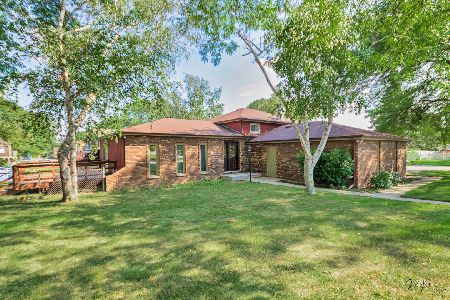1910 Monday Drive, Elgin, Illinois 60123
$169,000
|
Sold
|
|
| Status: | Closed |
| Sqft: | 1,238 |
| Cost/Sqft: | $137 |
| Beds: | 3 |
| Baths: | 3 |
| Year Built: | 1979 |
| Property Taxes: | $4,762 |
| Days On Market: | 4454 |
| Lot Size: | 0,00 |
Description
Quality...Quality...Quality-built ranch completely remodeled and updated! Kitchen remodel w/new natural oak cabs with crown & custom built-in desk/work space area, Corian tops, & newer flooring. Furnace & AC '06, Pella Windows '03, H2o Heater '03, Roof '10, newer Gar. Dr & Opener. Fireplace, Fin Full bmt w/lrg full ba, br w/walk-in clst, huge rec rm/play rm, & fam rm! Park-like backyd! Few blocks to Metra, Near I90!
Property Specifics
| Single Family | |
| — | |
| Ranch | |
| 1979 | |
| Full | |
| RANCH | |
| No | |
| — |
| Kane | |
| Century Oaks West | |
| 0 / Not Applicable | |
| None | |
| Public | |
| Public Sewer | |
| 08462651 | |
| 0604431018 |
Property History
| DATE: | EVENT: | PRICE: | SOURCE: |
|---|---|---|---|
| 6 Dec, 2013 | Sold | $169,000 | MRED MLS |
| 16 Oct, 2013 | Under contract | $169,900 | MRED MLS |
| 8 Oct, 2013 | Listed for sale | $169,900 | MRED MLS |
| 19 Aug, 2022 | Sold | $290,000 | MRED MLS |
| 16 Jul, 2022 | Under contract | $284,900 | MRED MLS |
| 15 Jul, 2022 | Listed for sale | $284,900 | MRED MLS |
Room Specifics
Total Bedrooms: 3
Bedrooms Above Ground: 3
Bedrooms Below Ground: 0
Dimensions: —
Floor Type: Carpet
Dimensions: —
Floor Type: Carpet
Full Bathrooms: 3
Bathroom Amenities: —
Bathroom in Basement: 1
Rooms: Den,Office,Recreation Room
Basement Description: Finished
Other Specifics
| 2 | |
| — | |
| — | |
| Patio | |
| — | |
| 63X120 | |
| Pull Down Stair | |
| Half | |
| First Floor Bedroom, First Floor Full Bath | |
| Range, Microwave, Dishwasher, Disposal | |
| Not in DB | |
| Sidewalks, Street Lights, Street Paved | |
| — | |
| — | |
| Wood Burning |
Tax History
| Year | Property Taxes |
|---|---|
| 2013 | $4,762 |
| 2022 | $5,770 |
Contact Agent
Nearby Similar Homes
Nearby Sold Comparables
Contact Agent
Listing Provided By
RE/MAX Horizon






