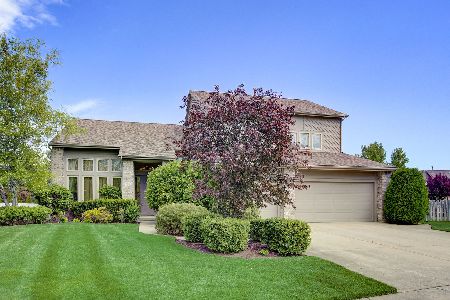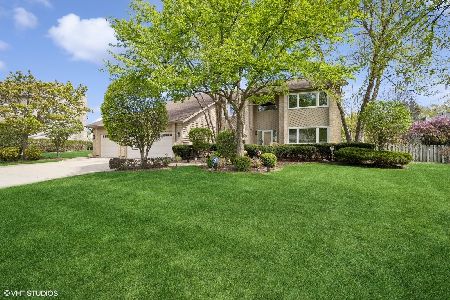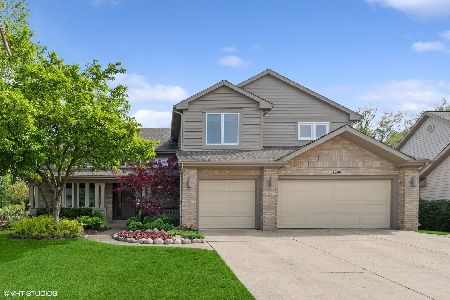1910 Twin Oaks Court, Buffalo Grove, Illinois 60089
$510,000
|
Sold
|
|
| Status: | Closed |
| Sqft: | 2,988 |
| Cost/Sqft: | $177 |
| Beds: | 5 |
| Baths: | 3 |
| Year Built: | 1995 |
| Property Taxes: | $16,892 |
| Days On Market: | 3051 |
| Lot Size: | 0,26 |
Description
Living is easy in this serene paradise! Perfect location- off of a quiet cul-de-sac, in a close knit community minutes from plenty of restaurants and stores and in the highly sought after Stevenson school district! You'll fall in love the second you walk through the door when you are greeted in the spacious foyer. The gleaming hardwood floors really add to the charm of this home! The homey family room offers a cozy fireplace and views of the kitchen and eating area. The spacious kitchen presents all white appliances to include double oven! The spacious living room/ dining room is an entertainers dream!! In addition, you will find a bedroom on the first floor. The second floor master suite presents walk in closet and en-suite bath with whirlpool tub, vanity, separate shower. Unwind in the large loft, 2nd floor also offers 3 massive bedrooms and updated full bath. Stunning brick paved patio, perfect for enjoying the summer sun. Remarkable, professional landscaped yard with fruit trees!
Property Specifics
| Single Family | |
| — | |
| — | |
| 1995 | |
| Partial | |
| SCARSDALE | |
| No | |
| 0.26 |
| Lake | |
| Rolling Hills | |
| 0 / Not Applicable | |
| None | |
| Public | |
| Public Sewer | |
| 09784376 | |
| 15204110160000 |
Nearby Schools
| NAME: | DISTRICT: | DISTANCE: | |
|---|---|---|---|
|
Grade School
Ivy Hall Elementary School |
96 | — | |
|
Middle School
Twin Groves Middle School |
96 | Not in DB | |
|
High School
Adlai E Stevenson High School |
125 | Not in DB | |
Property History
| DATE: | EVENT: | PRICE: | SOURCE: |
|---|---|---|---|
| 26 Feb, 2018 | Sold | $510,000 | MRED MLS |
| 30 Dec, 2017 | Under contract | $529,900 | MRED MLS |
| 23 Oct, 2017 | Listed for sale | $529,900 | MRED MLS |
Room Specifics
Total Bedrooms: 5
Bedrooms Above Ground: 5
Bedrooms Below Ground: 0
Dimensions: —
Floor Type: Hardwood
Dimensions: —
Floor Type: Hardwood
Dimensions: —
Floor Type: Hardwood
Dimensions: —
Floor Type: —
Full Bathrooms: 3
Bathroom Amenities: Whirlpool,Separate Shower,Double Sink
Bathroom in Basement: 0
Rooms: Bedroom 5,Eating Area,Loft,Foyer,Walk In Closet
Basement Description: Unfinished
Other Specifics
| 3 | |
| Concrete Perimeter | |
| Concrete | |
| Deck, Storms/Screens | |
| Landscaped | |
| 93X87X42X72X133 | |
| — | |
| Full | |
| Vaulted/Cathedral Ceilings, Hardwood Floors, First Floor Bedroom, First Floor Laundry | |
| Range, Microwave, Dishwasher, Refrigerator, Washer, Dryer, Disposal | |
| Not in DB | |
| Sidewalks, Street Lights, Street Paved | |
| — | |
| — | |
| Attached Fireplace Doors/Screen |
Tax History
| Year | Property Taxes |
|---|---|
| 2018 | $16,892 |
Contact Agent
Nearby Similar Homes
Nearby Sold Comparables
Contact Agent
Listing Provided By
RE/MAX Top Performers









