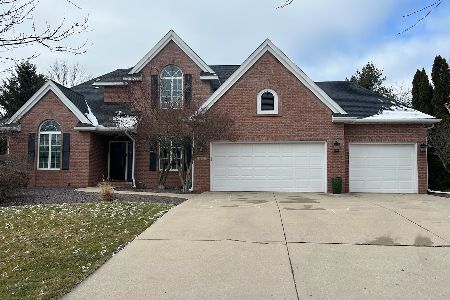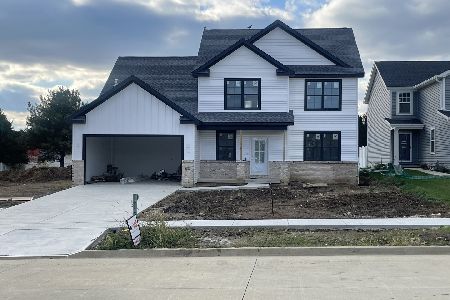1910 Woodbine Road, Bloomington, Illinois 61704
$405,000
|
Sold
|
|
| Status: | Closed |
| Sqft: | 3,293 |
| Cost/Sqft: | $129 |
| Beds: | 4 |
| Baths: | 4 |
| Year Built: | 1994 |
| Property Taxes: | $10,389 |
| Days On Market: | 2524 |
| Lot Size: | 0,42 |
Description
Incredible house - incredible opportunity! Enjoy living in this like-new house but in a conveniently located area with established landscaping. Every area inside and out has been extensively and tastefully remodeled utilizing high quality products, finishes and contractors. Full kitchen remodel with all new cabinets, granite counters, stainless steel appliances and a huge island with seating. All three full baths have been extensively remodeled. Main floor has new staircase, wood floors, stone fireplace, and family room cabinetry. Most windows and doors were replaced with Pella products in 2013. New furnace and AC 2013. New roof 2008. Main floor includes a wing with an office and full bath that could be used as a guest or in-law suite. Relax outdoors under the covered paver patio or around the fire-pit. Fabulous lower level includes a theater area, bar/kitchenette and a game area.
Property Specifics
| Single Family | |
| — | |
| Traditional | |
| 1994 | |
| Full | |
| — | |
| No | |
| 0.42 |
| Mc Lean | |
| Hawthorne Ii | |
| 350 / Annual | |
| Insurance | |
| Public | |
| Public Sewer | |
| 10282097 | |
| 1530426009 |
Nearby Schools
| NAME: | DISTRICT: | DISTANCE: | |
|---|---|---|---|
|
Grade School
Benjamin Elementary |
5 | — | |
|
Middle School
Evans Jr High |
5 | Not in DB | |
|
High School
Normal Community High School |
5 | Not in DB | |
Property History
| DATE: | EVENT: | PRICE: | SOURCE: |
|---|---|---|---|
| 10 May, 2019 | Sold | $405,000 | MRED MLS |
| 7 Mar, 2019 | Under contract | $424,900 | MRED MLS |
| 25 Feb, 2019 | Listed for sale | $424,900 | MRED MLS |
| 21 Nov, 2022 | Sold | $500,000 | MRED MLS |
| 23 Oct, 2022 | Under contract | $524,900 | MRED MLS |
| — | Last price change | $539,900 | MRED MLS |
| 26 Aug, 2022 | Listed for sale | $549,900 | MRED MLS |
Room Specifics
Total Bedrooms: 4
Bedrooms Above Ground: 4
Bedrooms Below Ground: 0
Dimensions: —
Floor Type: Carpet
Dimensions: —
Floor Type: Carpet
Dimensions: —
Floor Type: Carpet
Full Bathrooms: 4
Bathroom Amenities: Whirlpool,Separate Shower,Double Sink
Bathroom in Basement: 0
Rooms: Office,Study,Game Room,Theatre Room
Basement Description: Finished
Other Specifics
| 3 | |
| Concrete Perimeter | |
| Concrete | |
| Patio, Porch, Brick Paver Patio, Fire Pit | |
| Corner Lot,Fenced Yard,Landscaped | |
| 120X150X121X159 | |
| — | |
| Full | |
| Bar-Wet, Hardwood Floors, In-Law Arrangement, First Floor Laundry, First Floor Full Bath | |
| Double Oven, Microwave, Dishwasher, Refrigerator, Bar Fridge, Disposal, Stainless Steel Appliance(s), Wine Refrigerator | |
| Not in DB | |
| Sidewalks, Street Lights, Street Paved | |
| — | |
| — | |
| Gas Log |
Tax History
| Year | Property Taxes |
|---|---|
| 2019 | $10,389 |
| 2022 | $11,012 |
Contact Agent
Nearby Similar Homes
Nearby Sold Comparables
Contact Agent
Listing Provided By
Berkshire Hathaway Snyder Real Estate












