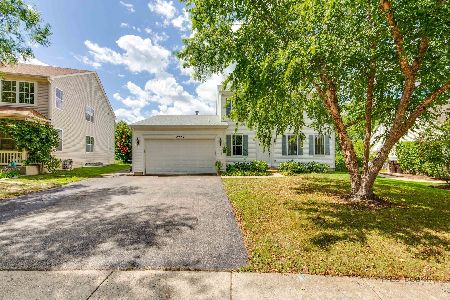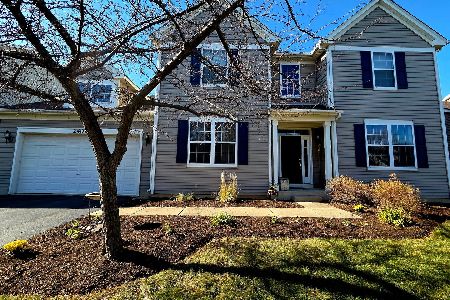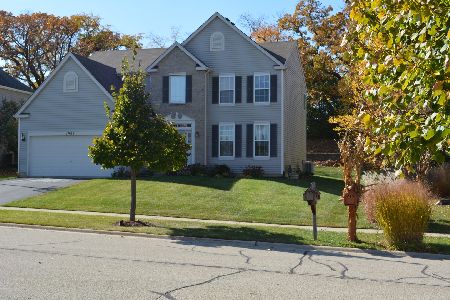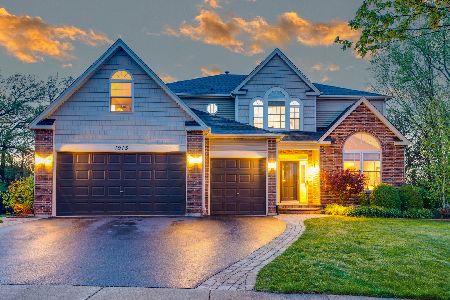1911 Applewood Drive, Wauconda, Illinois 60084
$485,000
|
Sold
|
|
| Status: | Closed |
| Sqft: | 2,826 |
| Cost/Sqft: | $168 |
| Beds: | 4 |
| Baths: | 4 |
| Year Built: | 2004 |
| Property Taxes: | $11,440 |
| Days On Market: | 1311 |
| Lot Size: | 0,27 |
Description
Beat the heat in this 5 bedroom home with a gorgeous in-ground pool. Plenty of space in this home with open kitchen and new appliances that connect to a family room with soaring ceilings and floor to ceiling stone fireplace. Main floor office. Upstairs are 4 bedrooms plus loft. Primary suite features new private bathroom. Updated guest baths. The finished lower level includes a recreation room, wet bar, bedroom, theater area and full bathroom. Spend your summers cooling off in the gorgeous in-ground pool surrounded by a stamped concrete patio. The fenced yard backs to lush, private trees. So much is new in this house: new roof, new appliances, new HVAC system, new carpeting, re-finished hardwood floors, new garage doors. The pool also has a new liner, filter and automatic cover. Wauconda schools. Great neighborhood with park and connects to the Millennium Trails.
Property Specifics
| Single Family | |
| — | |
| — | |
| 2004 | |
| — | |
| WHITMAN | |
| No | |
| 0.27 |
| Lake | |
| Orchard Hills | |
| 400 / Annual | |
| — | |
| — | |
| — | |
| 11441770 | |
| 09134050220000 |
Nearby Schools
| NAME: | DISTRICT: | DISTANCE: | |
|---|---|---|---|
|
Grade School
Robert Crown Elementary School |
118 | — | |
|
Middle School
Wauconda Middle School |
118 | Not in DB | |
|
High School
Wauconda Comm High School |
118 | Not in DB | |
Property History
| DATE: | EVENT: | PRICE: | SOURCE: |
|---|---|---|---|
| 10 Aug, 2022 | Sold | $485,000 | MRED MLS |
| 27 Jun, 2022 | Under contract | $475,000 | MRED MLS |
| 22 Jun, 2022 | Listed for sale | $475,000 | MRED MLS |
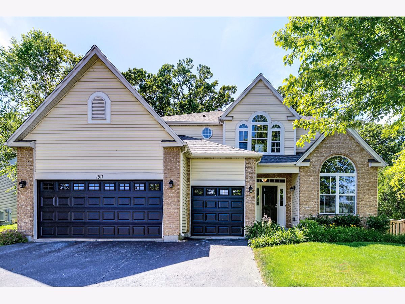
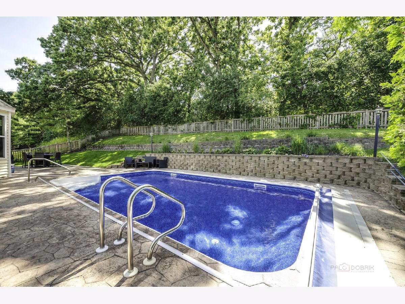
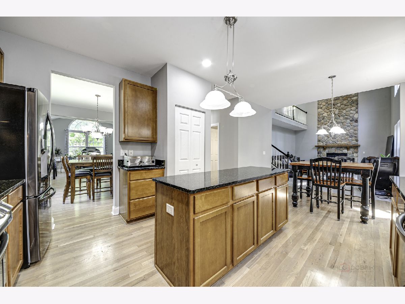
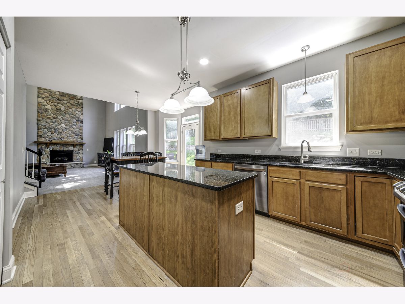
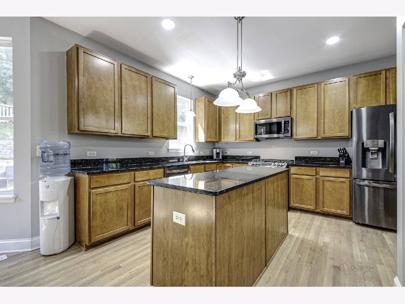
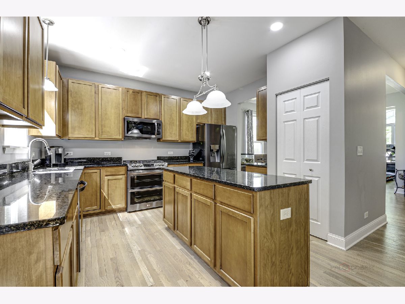
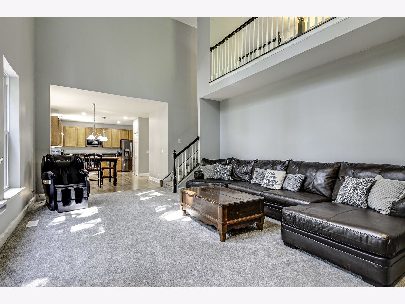
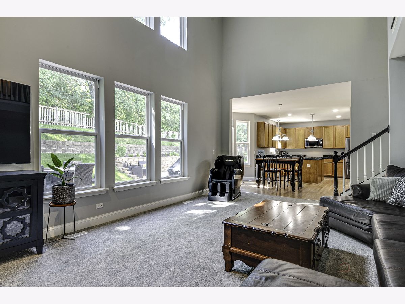
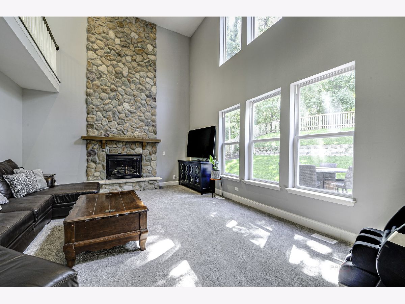
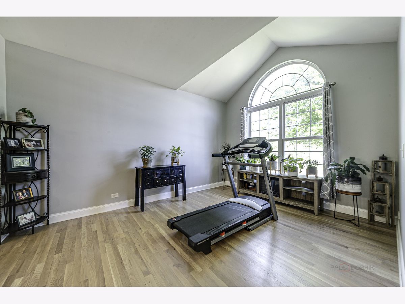
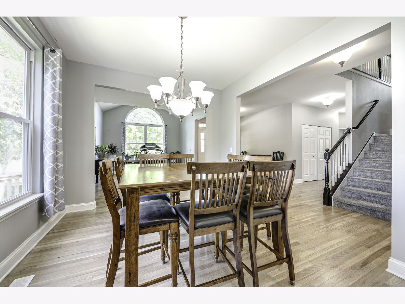
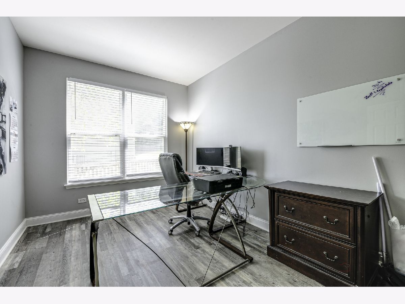
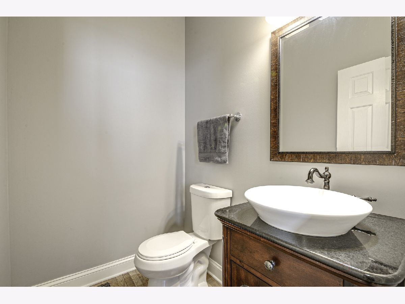
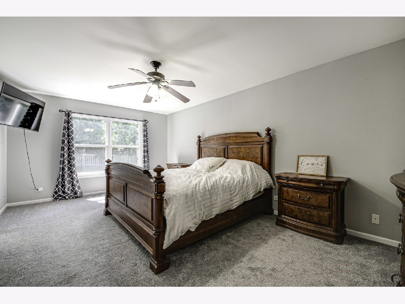
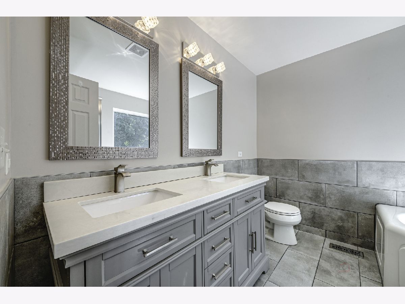
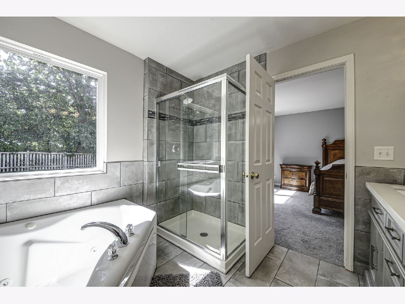
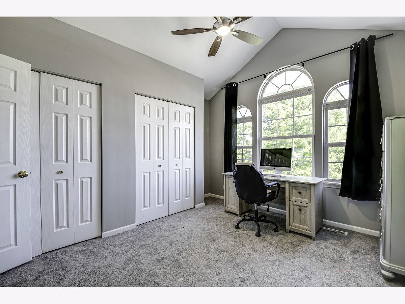
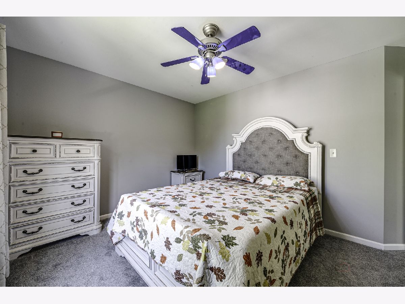
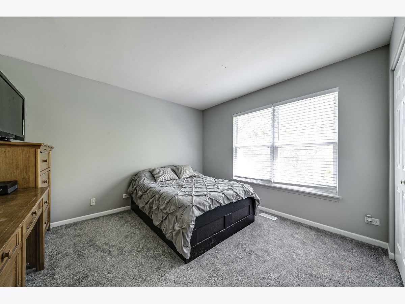
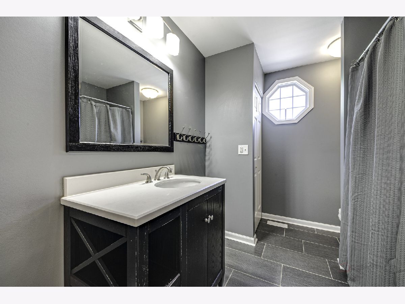
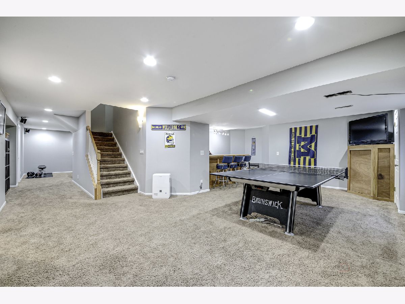
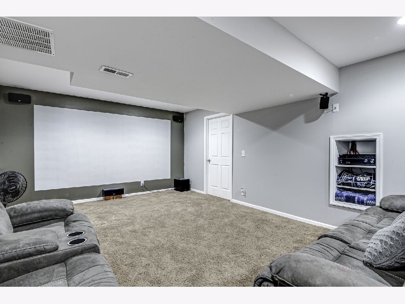
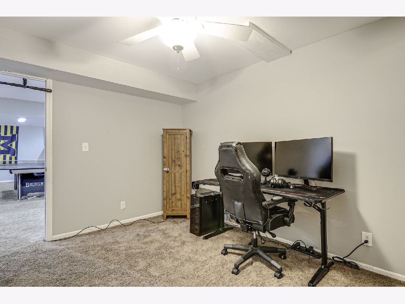
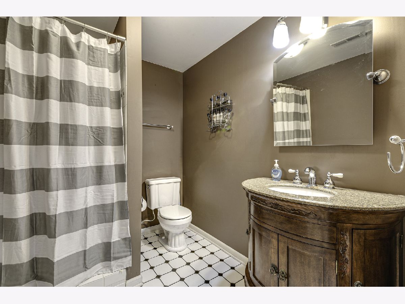
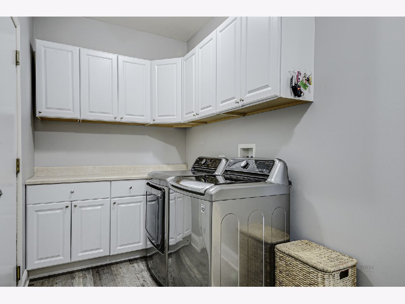
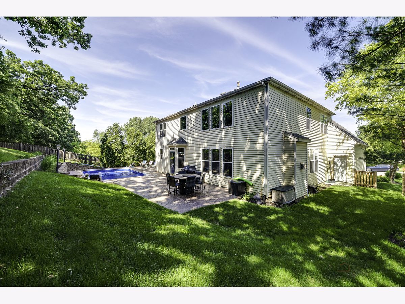
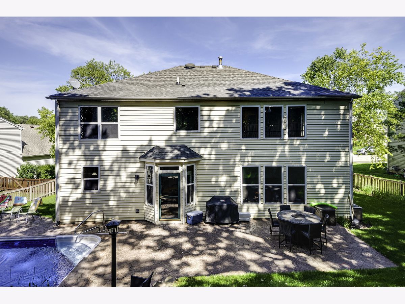
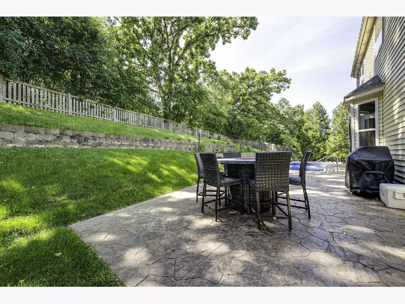
Room Specifics
Total Bedrooms: 5
Bedrooms Above Ground: 4
Bedrooms Below Ground: 1
Dimensions: —
Floor Type: —
Dimensions: —
Floor Type: —
Dimensions: —
Floor Type: —
Dimensions: —
Floor Type: —
Full Bathrooms: 4
Bathroom Amenities: Whirlpool,Separate Shower,Double Sink
Bathroom in Basement: 1
Rooms: —
Basement Description: Finished
Other Specifics
| 3 | |
| — | |
| Asphalt | |
| — | |
| — | |
| 145X109X130X180 | |
| — | |
| — | |
| — | |
| — | |
| Not in DB | |
| — | |
| — | |
| — | |
| — |
Tax History
| Year | Property Taxes |
|---|---|
| 2022 | $11,440 |
Contact Agent
Nearby Similar Homes
Nearby Sold Comparables
Contact Agent
Listing Provided By
@properties Christie's International Real Estate

