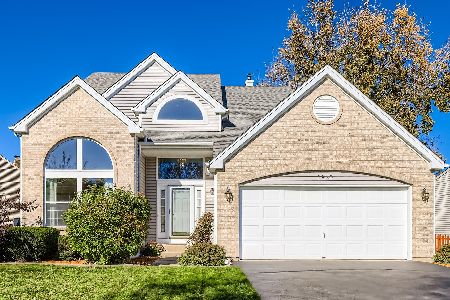1911 Burton Drive, Bartlett, Illinois 60103
$555,000
|
Sold
|
|
| Status: | Closed |
| Sqft: | 2,478 |
| Cost/Sqft: | $230 |
| Beds: | 4 |
| Baths: | 3 |
| Year Built: | 1999 |
| Property Taxes: | $12,147 |
| Days On Market: | 379 |
| Lot Size: | 0,00 |
Description
This beautifully updated home will leave a lasting impression from the moment your guests step into the grand foyer, with its soaring ceilings. The heart of the home is the kitchen, featuring elegant maple cabinets, a top-of-the-line Thermador refrigerator, Bose stove and microwave, and both Corian and granite countertops. The spacious island doubles as a breakfast bar, while the sun-filled eating area offers easy access to the backyard and flows seamlessly into the cozy family room, which is centered around a charming fireplace. The formal dining room is enhanced by a multifunctional butler's pantry, and the front room, with its vaulted ceilings, provides additional space for hosting gatherings or relaxation. Need a dedicated work space? The first floor also includes a private den, perfect for home office use. Upstairs, you'll find four spacious bedrooms, including a serene primary suite with vaulted ceilings, a private bathroom, and a generous walk-in closet. Both bathrooms on the upper level have heated floors and mirrors!! Outside, the fenced yard is an entertainer's paradise with a brick paver patio, gazebo, and direct access to the serene James Pate Phillip State Park. This home is conveniently located near top-rated schools, shopping, dining, entertainment, Metra stations, parks, and walking/biking paths, offering the best of suburban living.
Property Specifics
| Single Family | |
| — | |
| — | |
| 1999 | |
| — | |
| — | |
| No | |
| — |
| Cook | |
| — | |
| 99 / Annual | |
| — | |
| — | |
| — | |
| 12203770 | |
| 06314080350000 |
Nearby Schools
| NAME: | DISTRICT: | DISTANCE: | |
|---|---|---|---|
|
Grade School
Nature Ridge Elementary School |
46 | — | |
|
Middle School
Kenyon Woods Middle School |
46 | Not in DB | |
|
High School
South Elgin High School |
46 | Not in DB | |
Property History
| DATE: | EVENT: | PRICE: | SOURCE: |
|---|---|---|---|
| 26 Sep, 2022 | Sold | $430,000 | MRED MLS |
| 17 Aug, 2022 | Under contract | $445,000 | MRED MLS |
| — | Last price change | $455,000 | MRED MLS |
| 23 Jun, 2022 | Listed for sale | $465,000 | MRED MLS |
| 16 Dec, 2024 | Sold | $555,000 | MRED MLS |
| 16 Nov, 2024 | Under contract | $569,000 | MRED MLS |
| 4 Nov, 2024 | Listed for sale | $569,000 | MRED MLS |































Room Specifics
Total Bedrooms: 4
Bedrooms Above Ground: 4
Bedrooms Below Ground: 0
Dimensions: —
Floor Type: —
Dimensions: —
Floor Type: —
Dimensions: —
Floor Type: —
Full Bathrooms: 3
Bathroom Amenities: —
Bathroom in Basement: 0
Rooms: —
Basement Description: Partially Finished
Other Specifics
| 3 | |
| — | |
| Asphalt | |
| — | |
| — | |
| 0.279 | |
| — | |
| — | |
| — | |
| — | |
| Not in DB | |
| — | |
| — | |
| — | |
| — |
Tax History
| Year | Property Taxes |
|---|---|
| 2022 | $8,118 |
| 2024 | $12,147 |
Contact Agent
Nearby Sold Comparables
Contact Agent
Listing Provided By
NB ELITE REALTY LLC






