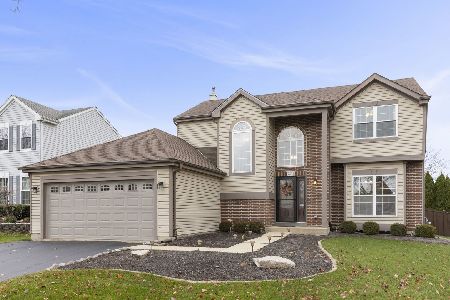1910 Burton Drive, Bartlett, Illinois 60103
$368,000
|
Sold
|
|
| Status: | Closed |
| Sqft: | 2,101 |
| Cost/Sqft: | $176 |
| Beds: | 3 |
| Baths: | 4 |
| Year Built: | 1997 |
| Property Taxes: | $10,211 |
| Days On Market: | 2364 |
| Lot Size: | 0,36 |
Description
Wonderfully unique home situated on a corner lot in great Westridge subdivision!Open floor plan!Attached 3 car garage!Fully finished basement featuring additional bedroom,second kitchen,full bathroom,wine closet,built in custom bar & entertainment system. Lots of storage & closet space. Spacious, open kitchen with an island,granite countertops & stainless steel appliances. Gas,remote controlled fireplace in the living room. Master bedroom has an extended office/nursery area (which could become a 4th bedroom),walk in closet ,& spacious master bath with double sinks,shower & soaker tub. Fenced in lot with plenty of space for entertaining:two brick paver patios,black top court behind the garage,BRAND NEW above ground pool with heater,& a large deck with 3 season cabana (14-1/2x 12-1/2) equipped with ceiling fan,mini fridge,hammock & 4 panel windows/screens.Walking distance to Nature Ridge Elementary School ,playgrounds & beautiful James Pate Phillip State Park with hiking/biking trails.
Property Specifics
| Single Family | |
| — | |
| Traditional | |
| 1997 | |
| Full | |
| — | |
| No | |
| 0.36 |
| Cook | |
| — | |
| 88 / Annual | |
| None | |
| Public | |
| Sewer-Storm | |
| 10430342 | |
| 06314070570000 |
Nearby Schools
| NAME: | DISTRICT: | DISTANCE: | |
|---|---|---|---|
|
Grade School
Nature Ridge Elementary School |
46 | — | |
|
Middle School
Kenyon Woods Middle School |
46 | Not in DB | |
|
High School
South Elgin High School |
46 | Not in DB | |
Property History
| DATE: | EVENT: | PRICE: | SOURCE: |
|---|---|---|---|
| 31 Oct, 2019 | Sold | $368,000 | MRED MLS |
| 23 Jul, 2019 | Under contract | $369,900 | MRED MLS |
| — | Last price change | $374,900 | MRED MLS |
| 26 Jun, 2019 | Listed for sale | $374,900 | MRED MLS |
Room Specifics
Total Bedrooms: 3
Bedrooms Above Ground: 3
Bedrooms Below Ground: 0
Dimensions: —
Floor Type: —
Dimensions: —
Floor Type: —
Full Bathrooms: 4
Bathroom Amenities: Separate Shower,Double Sink,Soaking Tub
Bathroom in Basement: 1
Rooms: Sitting Room
Basement Description: Finished
Other Specifics
| 3 | |
| — | |
| — | |
| Deck, Patio, Porch Screened, Brick Paver Patio, Above Ground Pool, Storms/Screens | |
| Corner Lot,Fenced Yard | |
| 15488 | |
| — | |
| Full | |
| Vaulted/Cathedral Ceilings, Bar-Dry, First Floor Laundry | |
| — | |
| Not in DB | |
| — | |
| — | |
| — | |
| — |
Tax History
| Year | Property Taxes |
|---|---|
| 2019 | $10,211 |
Contact Agent
Nearby Sold Comparables
Contact Agent
Listing Provided By
Gabriela Ataman







