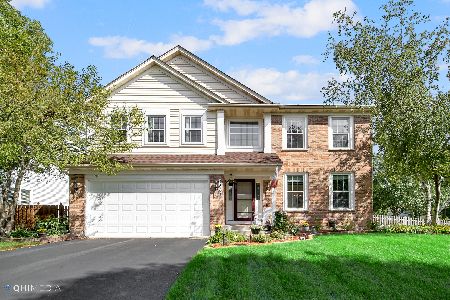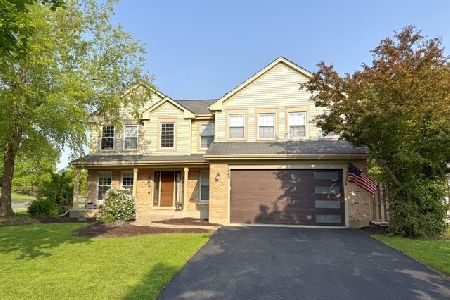1911 Dorchester Avenue, Algonquin, Illinois 60102
$315,000
|
Sold
|
|
| Status: | Closed |
| Sqft: | 3,018 |
| Cost/Sqft: | $104 |
| Beds: | 5 |
| Baths: | 3 |
| Year Built: | 1995 |
| Property Taxes: | $7,760 |
| Days On Market: | 2766 |
| Lot Size: | 0,32 |
Description
Immaculate 5 BR OPEN CONCEPT SERIS MODEL features 9 FT ceilings on main level. Formal living room opens to dining room - perfect for entertaining! Huge eat-in kitchen flows to Family Room with cozy WB Fireplace. 3 SEASON ROOM with all glass sliders overlooks professionally landscaped yard. Vaulted Master suite with separate WICs and beautifully updated bath includes garden tub, separate shower and double sink. Huge LAUNDRY/ MUDROOM includes lots of storage PLUS a CLOSET! Updates include ALL BATHROOMS, ROOF, SIDING, WINDOWS, AC, FURNACE, WATER HEATER, SUMP PUMP, DISHWASHER, INSULATED GARAGE DOORS. 3 CAR GARAGE offers extra room for all your toys. You'll love WILLOUGHBY FARMS located in highly rated School District 300 within walking distance to the grade school & NEIGHBORHOOD PARK W TENNIS COURTS. Close to shopping, tollway, commuter train, restaurants and more.
Property Specifics
| Single Family | |
| — | |
| Colonial | |
| 1995 | |
| Partial | |
| SERIS | |
| No | |
| 0.32 |
| Kane | |
| Willoughby Farms | |
| 220 / Annual | |
| Other | |
| Public | |
| Public Sewer | |
| 09998591 | |
| 0305255001 |
Nearby Schools
| NAME: | DISTRICT: | DISTANCE: | |
|---|---|---|---|
|
Grade School
Westfield Community School |
300 | — | |
|
Middle School
Westfield Community School |
300 | Not in DB | |
|
High School
H D Jacobs High School |
300 | Not in DB | |
Property History
| DATE: | EVENT: | PRICE: | SOURCE: |
|---|---|---|---|
| 7 Sep, 2018 | Sold | $315,000 | MRED MLS |
| 19 Jul, 2018 | Under contract | $314,900 | MRED MLS |
| — | Last price change | $324,900 | MRED MLS |
| 26 Jun, 2018 | Listed for sale | $329,900 | MRED MLS |
Room Specifics
Total Bedrooms: 5
Bedrooms Above Ground: 5
Bedrooms Below Ground: 0
Dimensions: —
Floor Type: Carpet
Dimensions: —
Floor Type: Carpet
Dimensions: —
Floor Type: Carpet
Dimensions: —
Floor Type: —
Full Bathrooms: 3
Bathroom Amenities: Separate Shower,Double Sink,Soaking Tub
Bathroom in Basement: 0
Rooms: Bedroom 5,Breakfast Room,Sun Room,Walk In Closet
Basement Description: Unfinished,Crawl
Other Specifics
| 3 | |
| Concrete Perimeter | |
| Asphalt | |
| Patio, Porch, Brick Paver Patio, Storms/Screens | |
| Corner Lot | |
| 138X168X28X169 | |
| Unfinished | |
| Full | |
| Vaulted/Cathedral Ceilings, First Floor Laundry | |
| Range, Microwave, Dishwasher, Refrigerator, Washer, Dryer, Disposal, Range Hood | |
| Not in DB | |
| Tennis Courts, Sidewalks, Street Lights | |
| — | |
| — | |
| Wood Burning, Gas Starter, Includes Accessories |
Tax History
| Year | Property Taxes |
|---|---|
| 2018 | $7,760 |
Contact Agent
Nearby Similar Homes
Nearby Sold Comparables
Contact Agent
Listing Provided By
Charles Rutenberg Realty of IL












