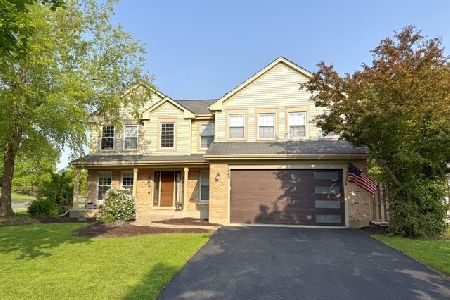1900 Dorchester Avenue, Algonquin, Illinois 60102
$350,000
|
Sold
|
|
| Status: | Closed |
| Sqft: | 3,059 |
| Cost/Sqft: | $117 |
| Beds: | 4 |
| Baths: | 3 |
| Year Built: | 1995 |
| Property Taxes: | $8,199 |
| Days On Market: | 2295 |
| Lot Size: | 0,28 |
Description
ORIGINAL OWNERS! IMMACULATE PERFECTION & UPDATED WITH CLASS! You cannot build this Expanded Seris Model for this crazy low price. On over a 1/4 acre, fully fenced, landscaped corner lot BACKING TO THE PARK! NO NEIGHBORS BEHIND YOU OR TO YOUR RIGHT! Warm & Inviting neutral home features NEW carpet in Living/Dining Rms (2019), Gourmet Chef's Kitchen- 42" Brazilian Solid Hardwood Cherry Cabinets, Low Maintenance Quartz counters, Center Island & GE Monogram Commercial SS Appliances as well as a Commercial exhaust Fan(2006). Main Level Office & Family Room w/Brazilian Cherry Floors(2017)! ENORMOUS Master Suite w/Sitting rm, Dual closets w/organizers & Updated Luxury Travertine Bath(2008). 3 Spacious Guest Bedrooms share an expansive Remodeled Bath w/Granite & Walnut stained Expansive Vanity & Large Shower(2008). Basement features a finished Rec Room w/new vinyl floors, Laundry (2018)-Huge Finished Crawl-tons of Storage. MORE Updates as follows; Furnace & A/C New (2010), Roof, Siding w-extra insulation(2012)-Low E Windows/Slider(2013-Lifetime Warranty). Shared Bath (gutted & remodeled in 2014) & Pergola (added in 2014-covered in 2016). NEW sump pump & Hot Water Heater in 2019. HD Jacobs District 300! THIS IS THE BEST IN WILLOUGHBY FARMS FOR THE PRICE. NOTHING TO DO BUT MOVE IN!
Property Specifics
| Single Family | |
| — | |
| Traditional | |
| 1995 | |
| Partial | |
| SERIS | |
| No | |
| 0.28 |
| Kane | |
| Willoughby Farms | |
| 220 / Annual | |
| None | |
| Public | |
| Public Sewer | |
| 10544841 | |
| 0305254001 |
Nearby Schools
| NAME: | DISTRICT: | DISTANCE: | |
|---|---|---|---|
|
Grade School
Westfield Community School |
300 | — | |
|
Middle School
Westfield Community School |
300 | Not in DB | |
|
High School
H D Jacobs High School |
300 | Not in DB | |
Property History
| DATE: | EVENT: | PRICE: | SOURCE: |
|---|---|---|---|
| 3 Dec, 2019 | Sold | $350,000 | MRED MLS |
| 15 Oct, 2019 | Under contract | $359,000 | MRED MLS |
| 10 Oct, 2019 | Listed for sale | $359,000 | MRED MLS |
Room Specifics
Total Bedrooms: 4
Bedrooms Above Ground: 4
Bedrooms Below Ground: 0
Dimensions: —
Floor Type: Carpet
Dimensions: —
Floor Type: Carpet
Dimensions: —
Floor Type: Carpet
Full Bathrooms: 3
Bathroom Amenities: Whirlpool,Separate Shower,Double Sink
Bathroom in Basement: 0
Rooms: Sitting Room,Eating Area,Recreation Room,Foyer,Other Room,Storage
Basement Description: Finished,Crawl
Other Specifics
| 2 | |
| Concrete Perimeter | |
| Asphalt | |
| Patio, Porch, Brick Paver Patio, Storms/Screens | |
| Corner Lot,Landscaped,Park Adjacent | |
| 131X45X37X125X111 | |
| Full,Unfinished | |
| Full | |
| Hardwood Floors, Walk-In Closet(s) | |
| Range, Microwave, Dishwasher, High End Refrigerator, Washer, Dryer, Disposal, Stainless Steel Appliance(s) | |
| Not in DB | |
| Tennis Courts, Sidewalks, Street Lights | |
| — | |
| — | |
| Wood Burning, Gas Starter |
Tax History
| Year | Property Taxes |
|---|---|
| 2019 | $8,199 |
Contact Agent
Nearby Similar Homes
Nearby Sold Comparables
Contact Agent
Listing Provided By
Coldwell Banker Residential Brokerage












