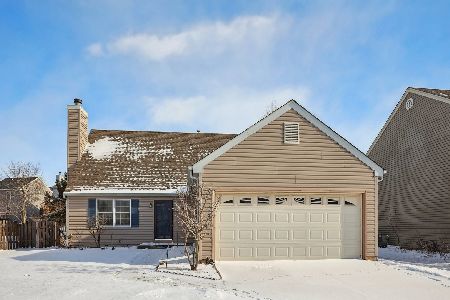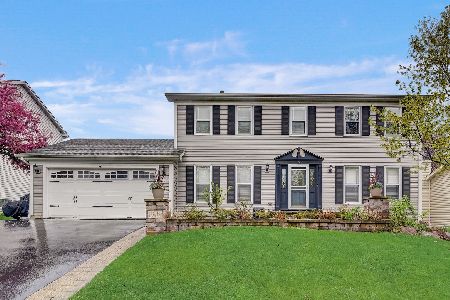1911 Jeanette Avenue, St Charles, Illinois 60174
$227,500
|
Sold
|
|
| Status: | Closed |
| Sqft: | 1,800 |
| Cost/Sqft: | $133 |
| Beds: | 3 |
| Baths: | 3 |
| Year Built: | 1989 |
| Property Taxes: | $6,406 |
| Days On Market: | 4938 |
| Lot Size: | 0,19 |
Description
Excellent east side location! Lovely private yard. Beautifully maintained and landscaped. 3 car wide driveway. Open floor plan with bright windows and neutral decor. Eat-in kitchen w/pantry and all appliances. Inviting family room. Large bedrooms and closets. Finished basement. UPDATES= CAC/HEAT '04, WINDOWS & SIDING '05, ROOF + WASHER/DRYER + CARPET '10, STOVE + WTR HEATER '11, WTR SOFTENER '12. This is a gem!
Property Specifics
| Single Family | |
| — | |
| — | |
| 1989 | |
| Full | |
| — | |
| No | |
| 0.19 |
| Kane | |
| Cambridge East | |
| 0 / Not Applicable | |
| None | |
| Public | |
| Public Sewer | |
| 08123116 | |
| 0936305006 |
Property History
| DATE: | EVENT: | PRICE: | SOURCE: |
|---|---|---|---|
| 27 Sep, 2012 | Sold | $227,500 | MRED MLS |
| 17 Aug, 2012 | Under contract | $239,900 | MRED MLS |
| 25 Jul, 2012 | Listed for sale | $239,900 | MRED MLS |
Room Specifics
Total Bedrooms: 3
Bedrooms Above Ground: 3
Bedrooms Below Ground: 0
Dimensions: —
Floor Type: —
Dimensions: —
Floor Type: —
Full Bathrooms: 3
Bathroom Amenities: —
Bathroom in Basement: 0
Rooms: Den,Game Room,Recreation Room
Basement Description: Finished
Other Specifics
| 2 | |
| Concrete Perimeter | |
| Asphalt,Side Drive | |
| — | |
| Landscaped | |
| 115 X 73 | |
| — | |
| Full | |
| Hardwood Floors | |
| Range, Dishwasher, Refrigerator, Washer, Dryer, Disposal | |
| Not in DB | |
| Sidewalks, Street Lights, Street Paved | |
| — | |
| — | |
| — |
Tax History
| Year | Property Taxes |
|---|---|
| 2012 | $6,406 |
Contact Agent
Nearby Similar Homes
Nearby Sold Comparables
Contact Agent
Listing Provided By
RE/MAX Cornerstone









