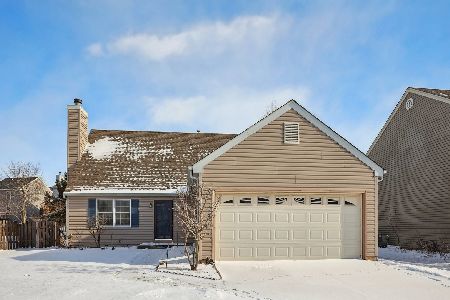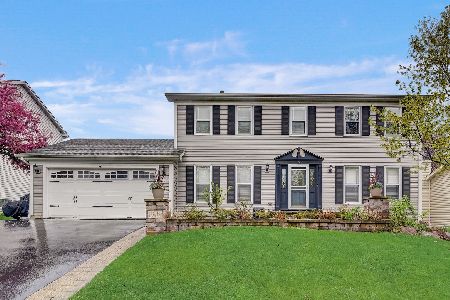1914 Jeanette Avenue, St Charles, Illinois 60174
$450,000
|
Sold
|
|
| Status: | Closed |
| Sqft: | 2,197 |
| Cost/Sqft: | $193 |
| Beds: | 3 |
| Baths: | 4 |
| Year Built: | 1988 |
| Property Taxes: | $9,322 |
| Days On Market: | 676 |
| Lot Size: | 0,00 |
Description
"Multiple offers received. Highest and Best offers will be accepted until 3/25 at 5pm. Seller selection anticipated on 3/26." Welcome to this absolutely beautiful home on an impressively landscaped corner lot with fenced yard. Fresh paint throughout, wainscoting, custom trim, hardwood flooring, multiple walk-in closets in home with his and her closets in primary, finished basement with full bath and bedroom and extra storage space, granite kitchen, cozy wood-burning fireplace, glass french door, upgraded lighting solutions, and huge master bath with separate garden tub! This is the perfect move-in ready home in a great location walkable to parks and great schools! Adorable curb appeal. .. don't miss out, it won't last long!
Property Specifics
| Single Family | |
| — | |
| — | |
| 1988 | |
| — | |
| MONTREAL | |
| No | |
| — |
| Kane | |
| Cambridge East | |
| 0 / Not Applicable | |
| — | |
| — | |
| — | |
| 12011382 | |
| 0936304012 |
Nearby Schools
| NAME: | DISTRICT: | DISTANCE: | |
|---|---|---|---|
|
Grade School
Fox Ridge Elementary School |
303 | — | |
|
Middle School
Wredling Middle School |
303 | Not in DB | |
|
High School
St Charles East High School |
303 | Not in DB | |
Property History
| DATE: | EVENT: | PRICE: | SOURCE: |
|---|---|---|---|
| 28 May, 2007 | Sold | $327,000 | MRED MLS |
| 13 Mar, 2007 | Under contract | $329,999 | MRED MLS |
| 16 Feb, 2007 | Listed for sale | $329,999 | MRED MLS |
| 28 Feb, 2013 | Sold | $268,000 | MRED MLS |
| 9 Dec, 2012 | Under contract | $274,900 | MRED MLS |
| 29 Nov, 2012 | Listed for sale | $274,900 | MRED MLS |
| 13 May, 2024 | Sold | $450,000 | MRED MLS |
| 26 Mar, 2024 | Under contract | $425,000 | MRED MLS |
| 26 Mar, 2024 | Listed for sale | $425,000 | MRED MLS |
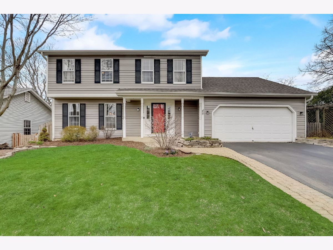
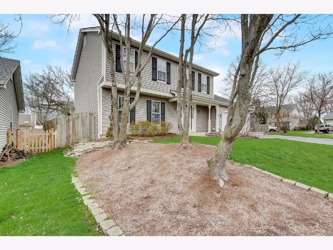
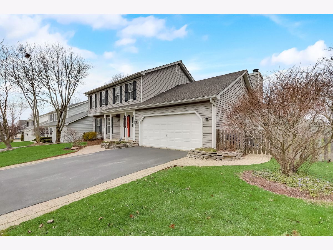
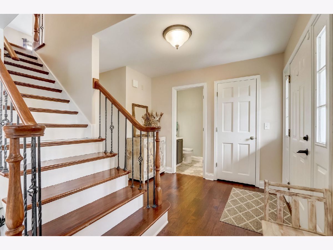
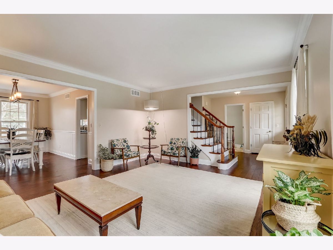
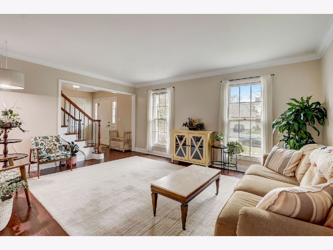
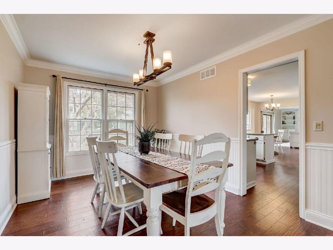
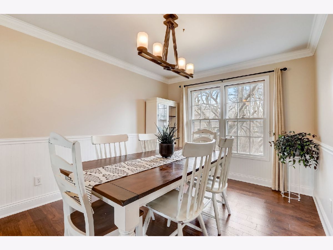
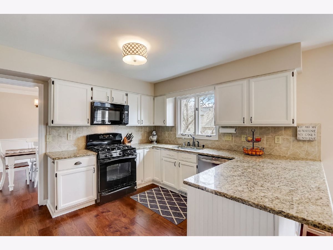
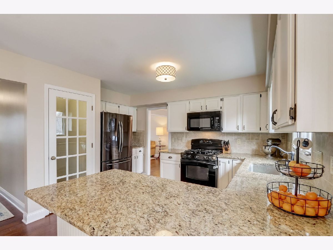
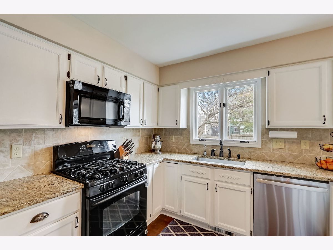
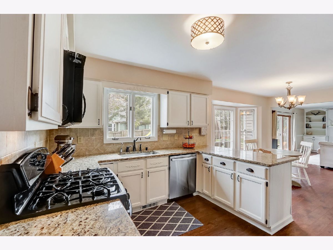
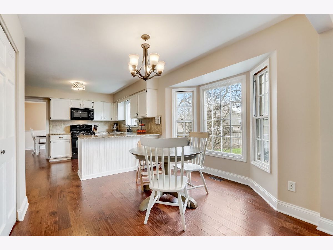
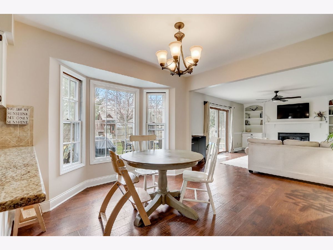
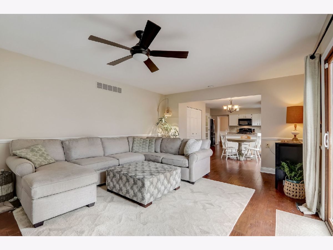
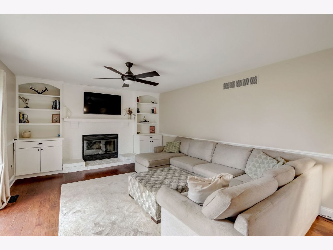
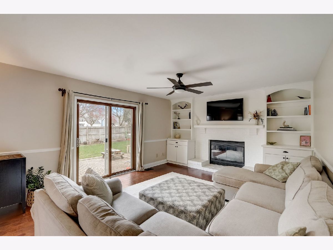
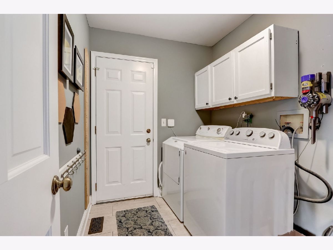
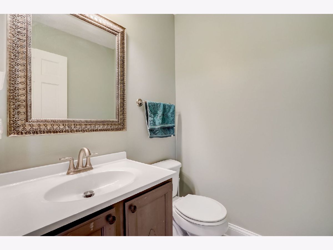
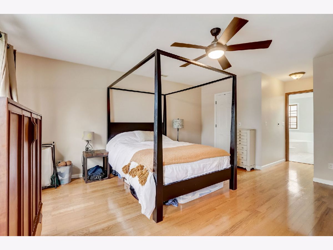
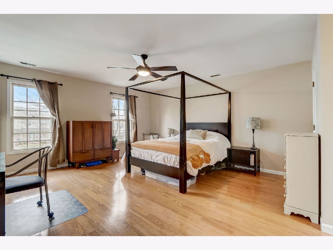
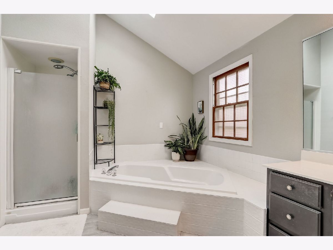
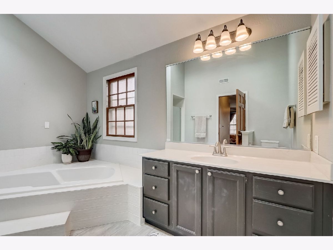
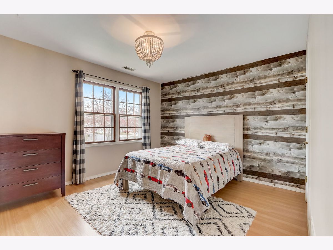
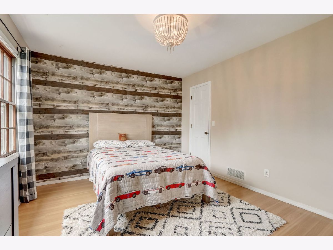
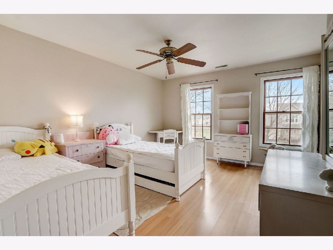
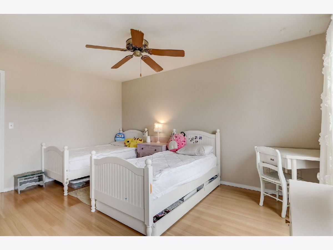
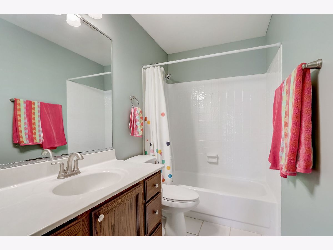
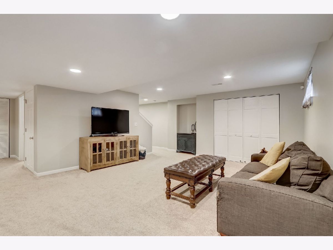
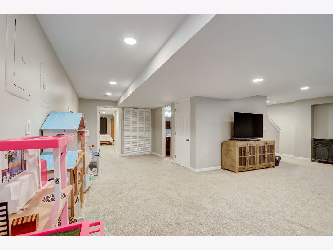
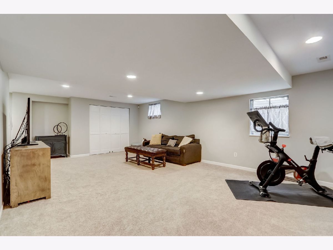
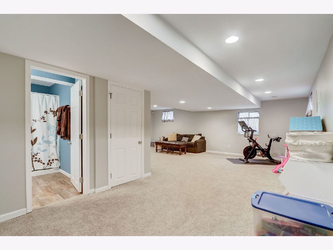
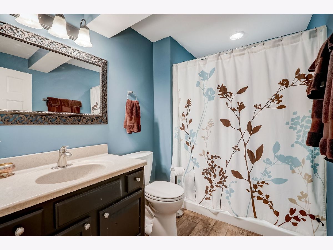
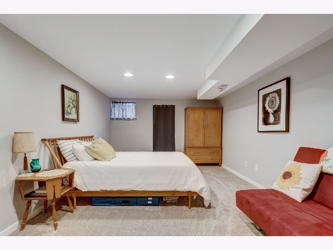
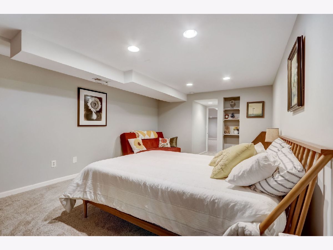
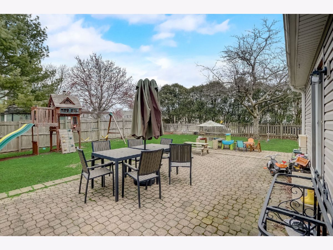
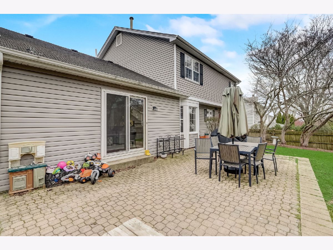
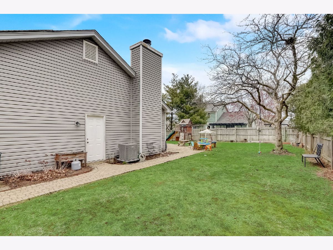
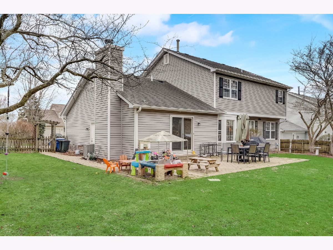
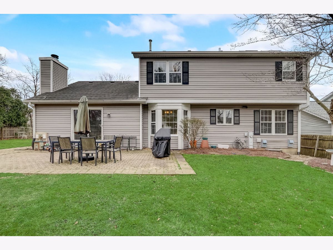
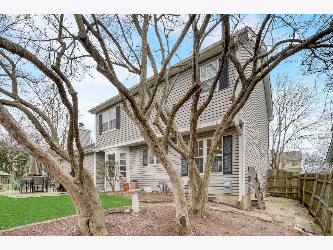
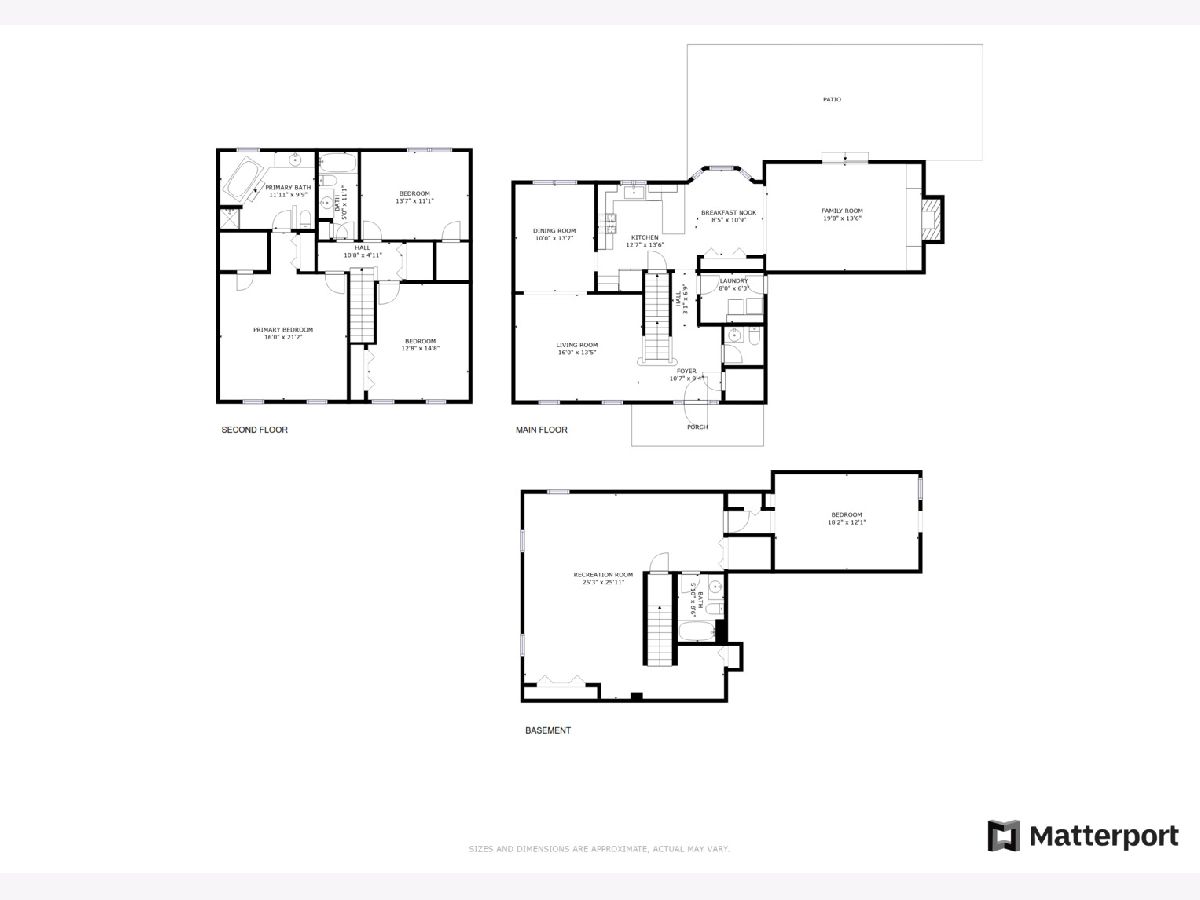
Room Specifics
Total Bedrooms: 4
Bedrooms Above Ground: 3
Bedrooms Below Ground: 1
Dimensions: —
Floor Type: —
Dimensions: —
Floor Type: —
Dimensions: —
Floor Type: —
Full Bathrooms: 4
Bathroom Amenities: Whirlpool,Separate Shower
Bathroom in Basement: 1
Rooms: —
Basement Description: Finished,Egress Window
Other Specifics
| 2 | |
| — | |
| — | |
| — | |
| — | |
| 8336 | |
| Unfinished | |
| — | |
| — | |
| — | |
| Not in DB | |
| — | |
| — | |
| — | |
| — |
Tax History
| Year | Property Taxes |
|---|---|
| 2007 | $6,168 |
| 2013 | $7,738 |
| 2024 | $9,322 |
Contact Agent
Nearby Similar Homes
Nearby Sold Comparables
Contact Agent
Listing Provided By
Redfin Corporation



