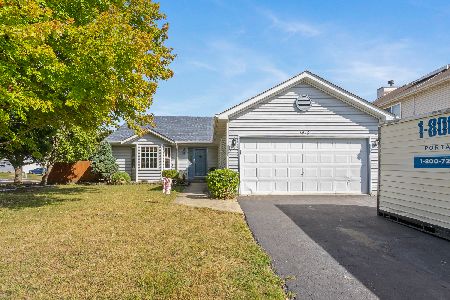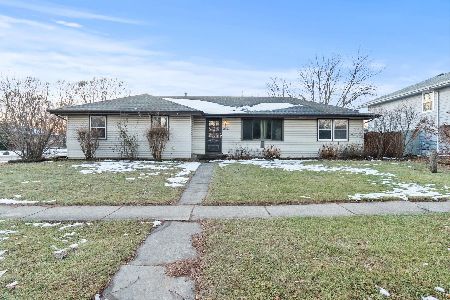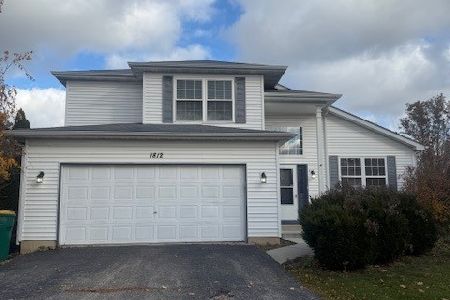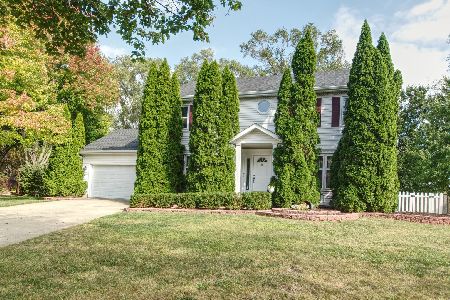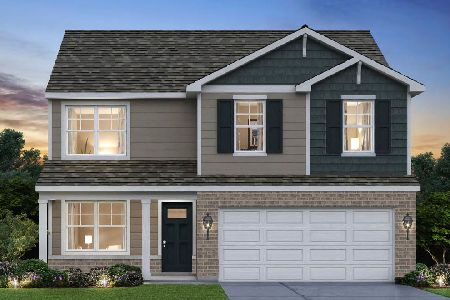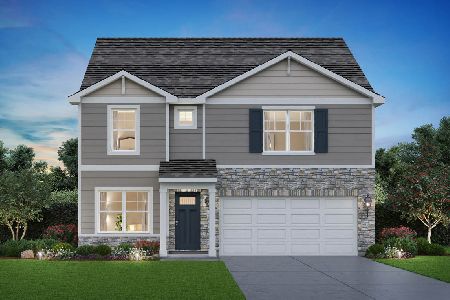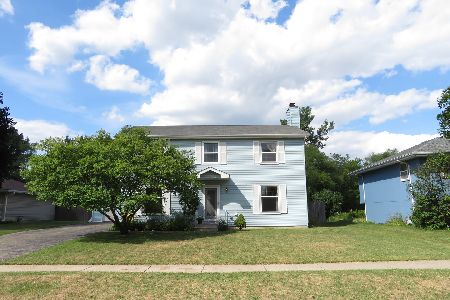1911 Maserati Drive, Joliet, Illinois 60435
$365,000
|
Sold
|
|
| Status: | Closed |
| Sqft: | 1,850 |
| Cost/Sqft: | $194 |
| Beds: | 3 |
| Baths: | 4 |
| Year Built: | 1990 |
| Property Taxes: | $5,729 |
| Days On Market: | 621 |
| Lot Size: | 0,52 |
Description
**Multiple Offers Received, please submit all offers by 6pm Sunday 5/19** Recently refreshed, two-story colonial set on an expansive (.52-acre) professionally landscaped lot, low traffic street in Warwick Subdivision. Part of the highly sought Plainfield School District. On the main floor you'll find a spacious living room, formal dining room, convenient half bath, and a generously-sized eat-in kitchen with ample cabinet/counter space & pantry. Sliding glass doors lead to a sizable two-tier deck complete with a retractable SunSetter awning and an above-ground pool-ideal for entertaining or unwinding amidst the serene views the back yard offers. Upstairs is a full bath and three bedrooms. The large primary having an en suite bathroom and dual closets. Fully finished basement offers additional living space with a recreation room, versatile office/bonus room, and another full bath. The 2.5-car garage features a bumped-out alcove and pull-down stairs for overhead storage. Leaving no shortage of storage space, in the backyard sits a fantastic sized shed. Property conveniently located near schools, dining, shopping, and with easy access to I-55.
Property Specifics
| Single Family | |
| — | |
| — | |
| 1990 | |
| — | |
| — | |
| No | |
| 0.52 |
| Will | |
| Warwick | |
| — / Not Applicable | |
| — | |
| — | |
| — | |
| 12058248 | |
| 0603363260310000 |
Nearby Schools
| NAME: | DISTRICT: | DISTANCE: | |
|---|---|---|---|
|
Grade School
Grand Prairie Elementary School |
202 | — | |
|
Middle School
Timber Ridge Middle School |
202 | Not in DB | |
|
High School
Plainfield Central High School |
202 | Not in DB | |
Property History
| DATE: | EVENT: | PRICE: | SOURCE: |
|---|---|---|---|
| 24 Jun, 2024 | Sold | $365,000 | MRED MLS |
| 20 May, 2024 | Under contract | $359,500 | MRED MLS |
| 17 May, 2024 | Listed for sale | $359,500 | MRED MLS |
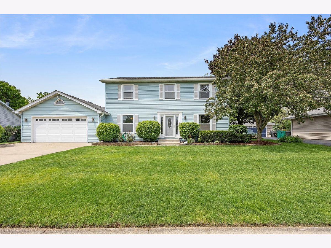
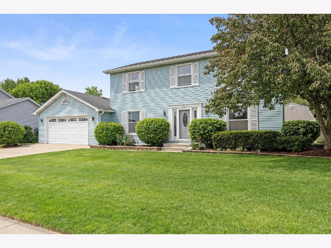
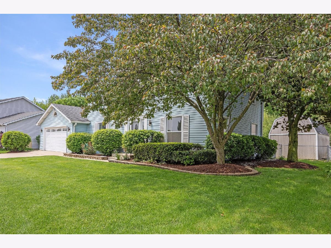
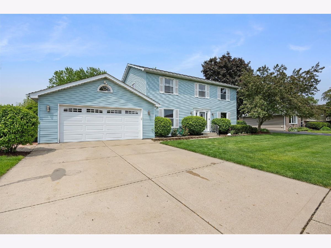
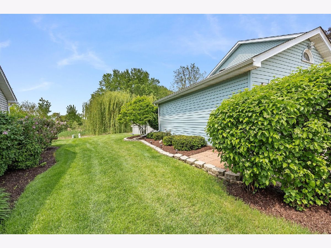
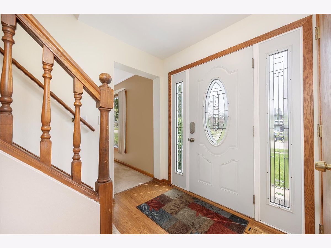
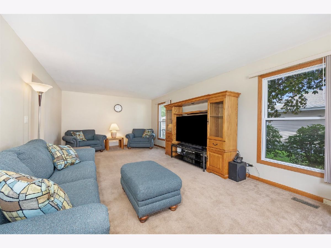
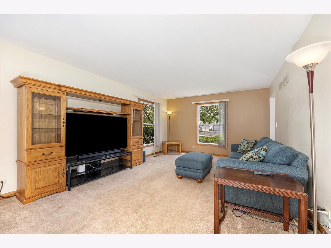
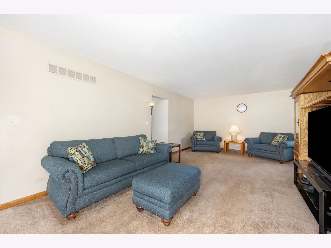
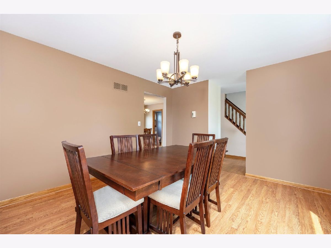
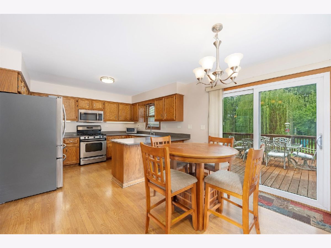
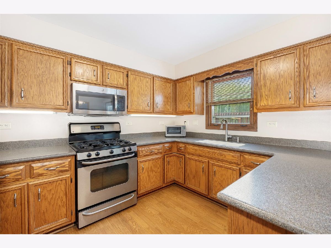
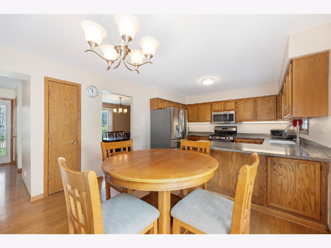
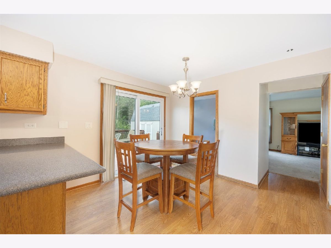
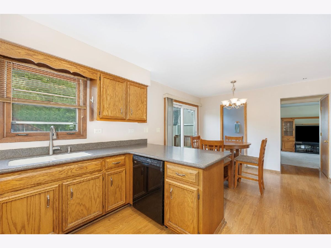
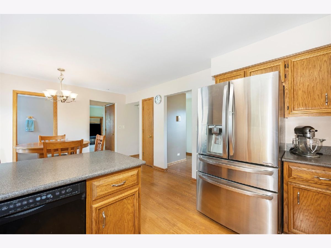
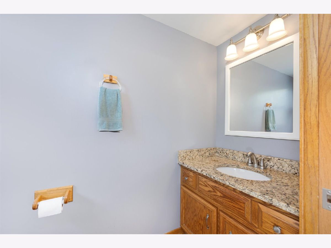
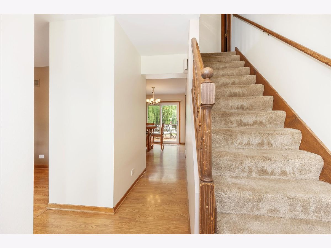
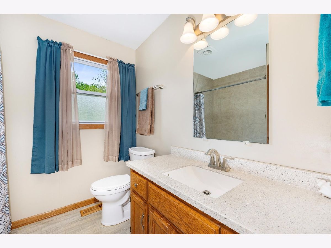
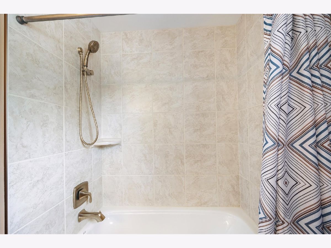
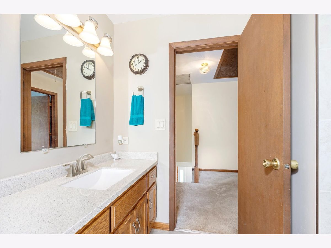
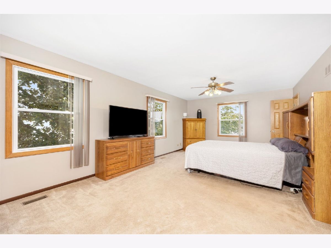
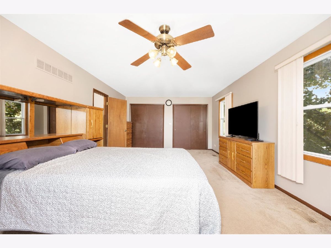
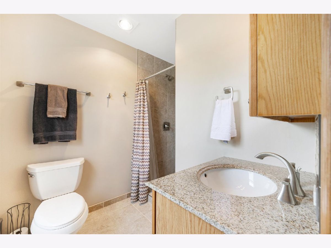
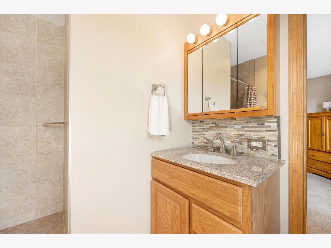
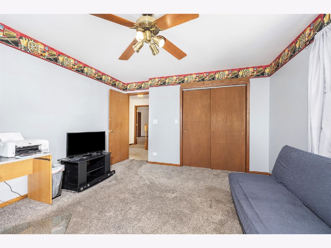
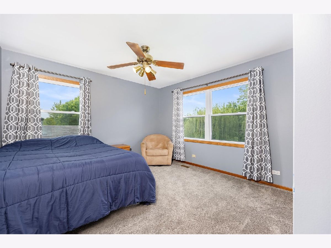
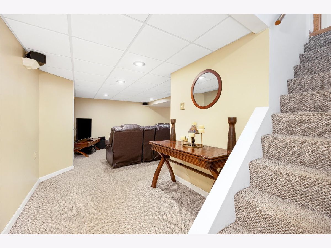
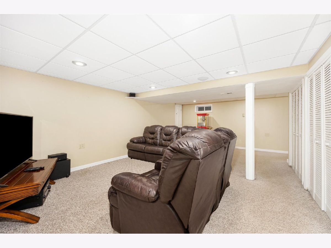
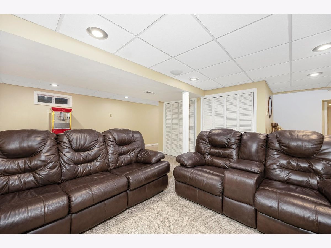
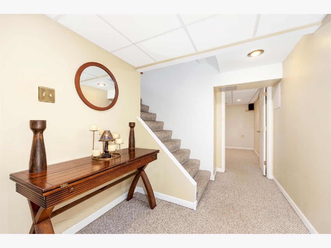
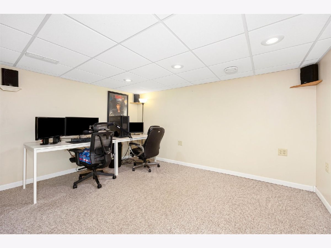
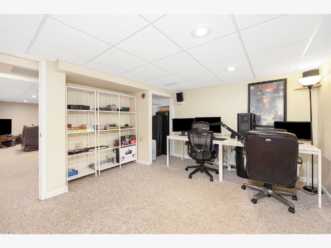
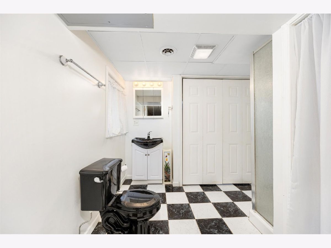
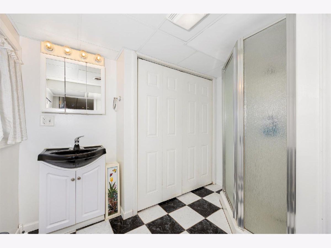
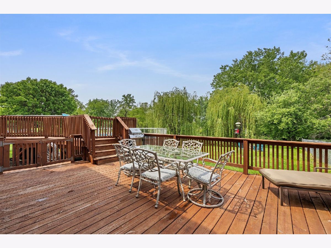
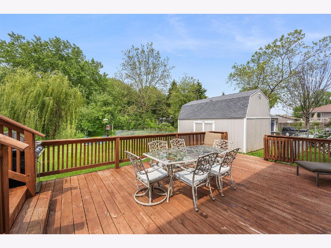
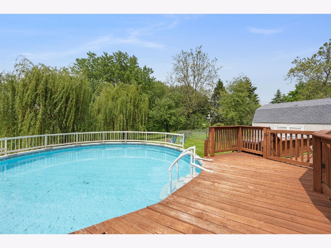
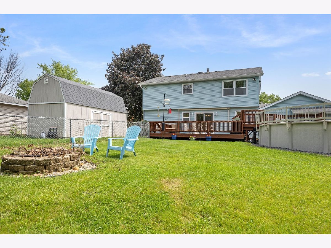
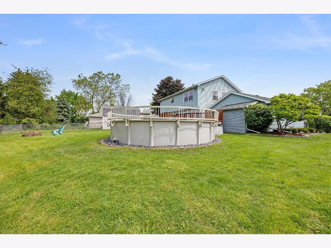
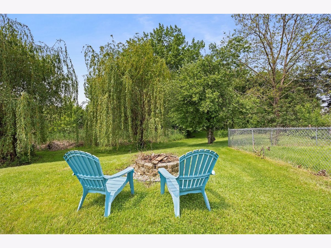
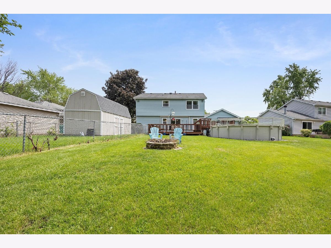
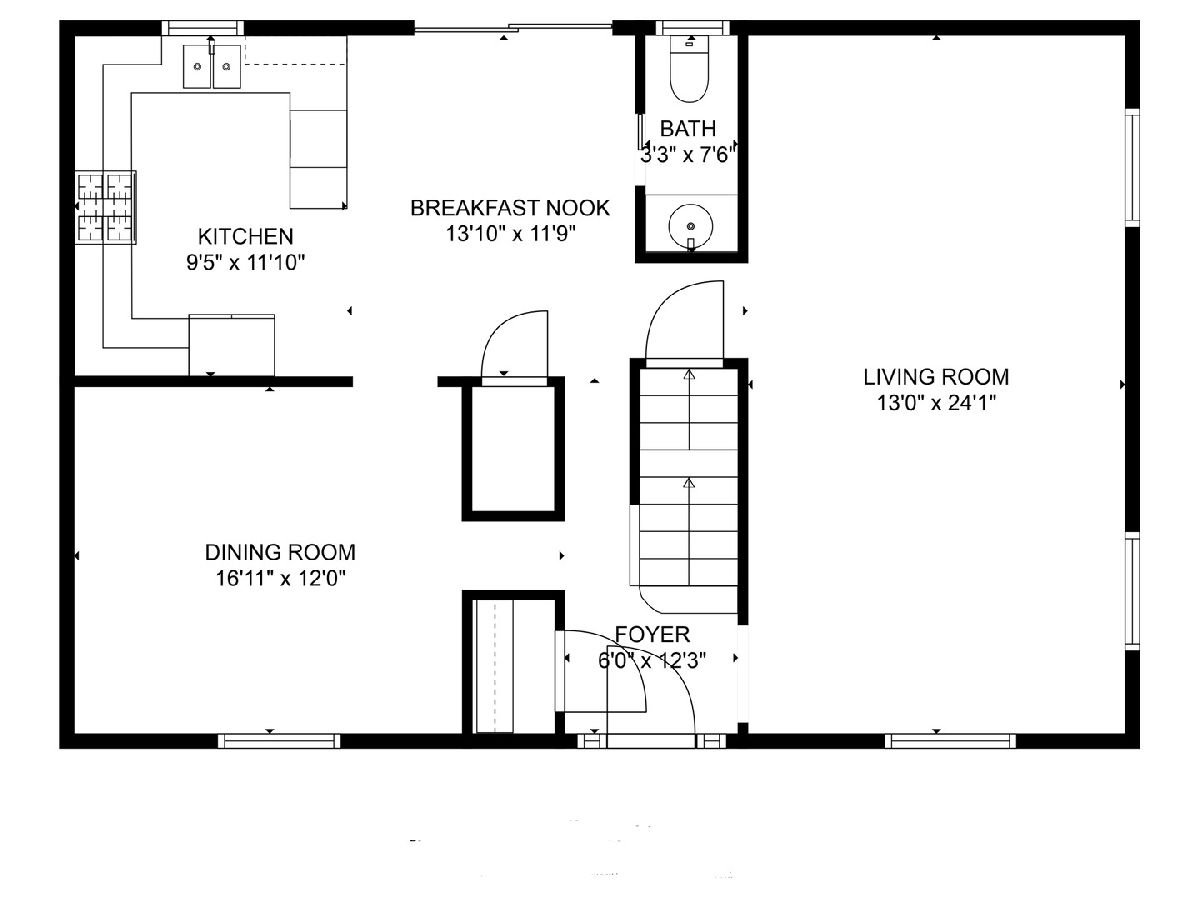
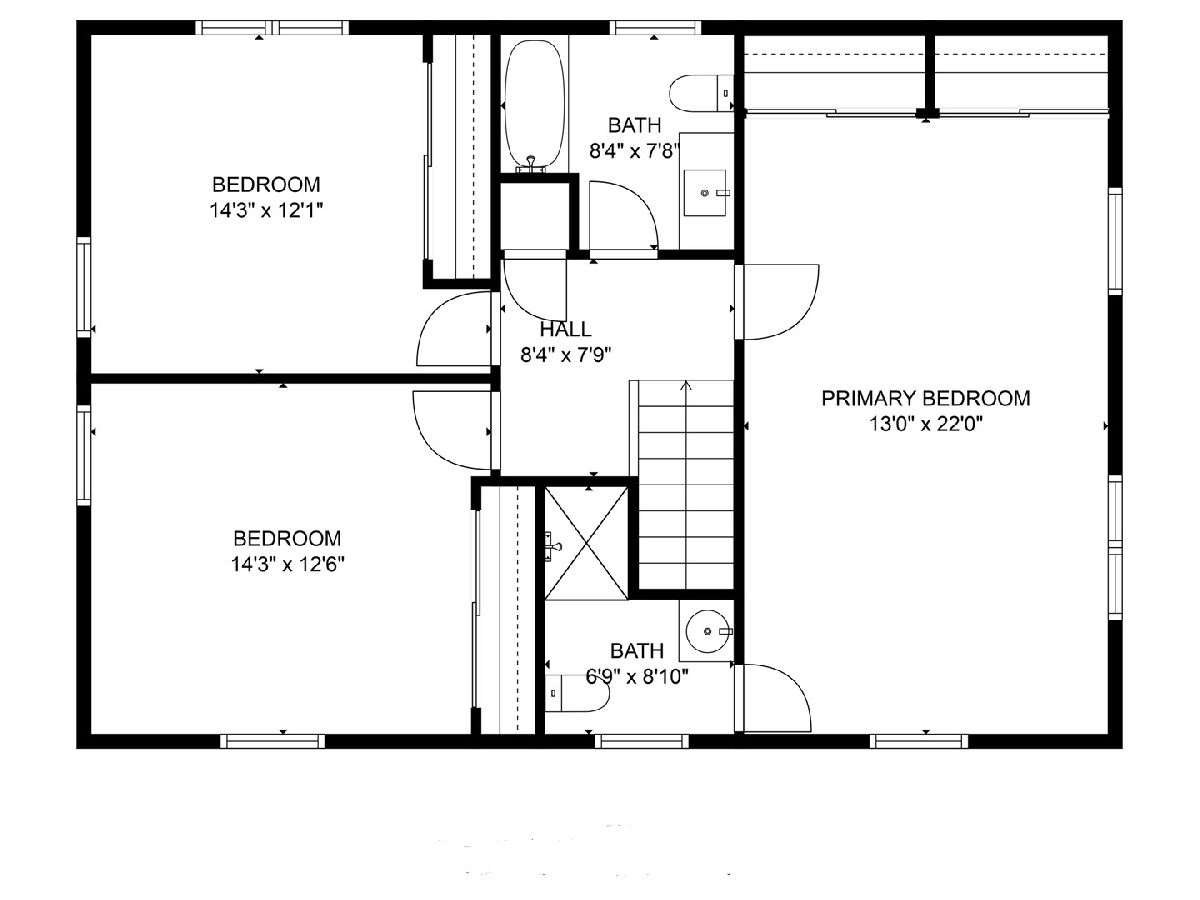
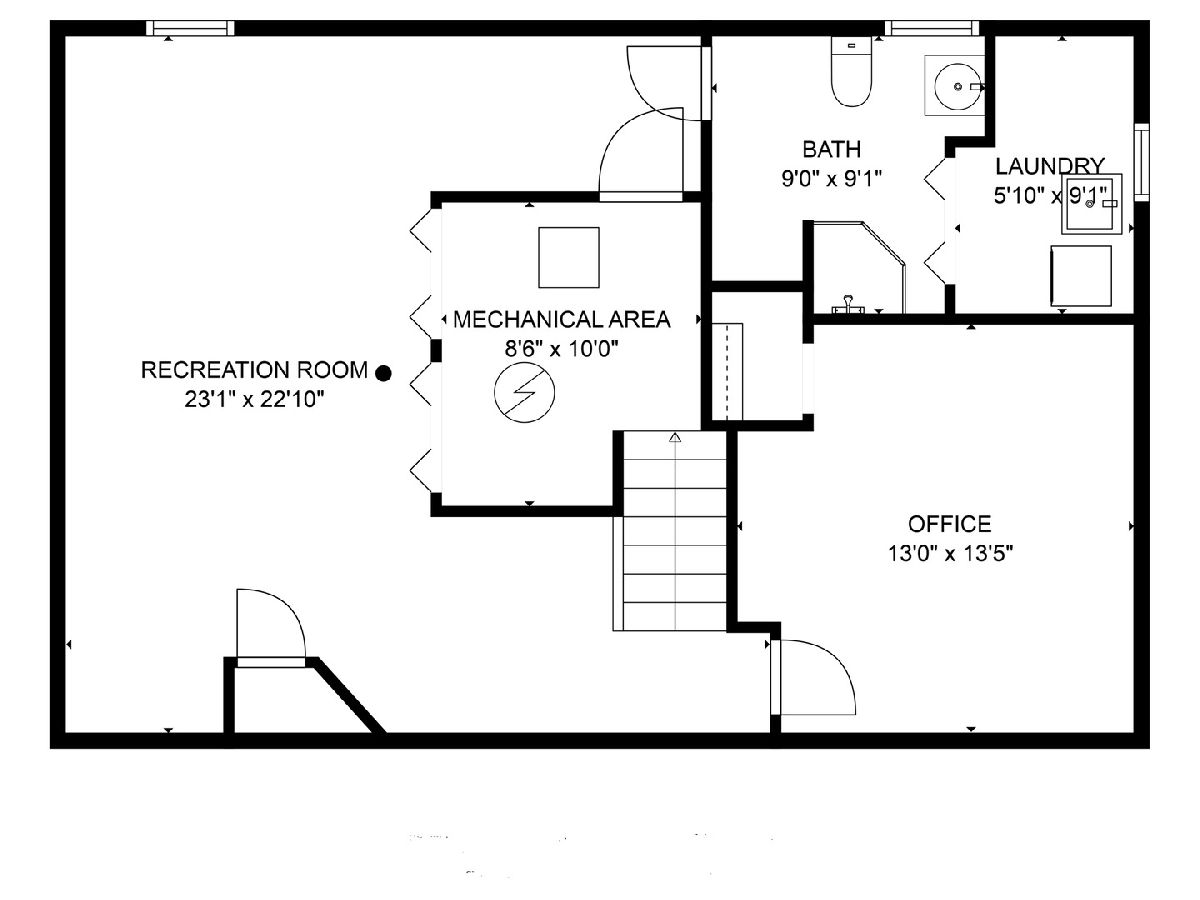
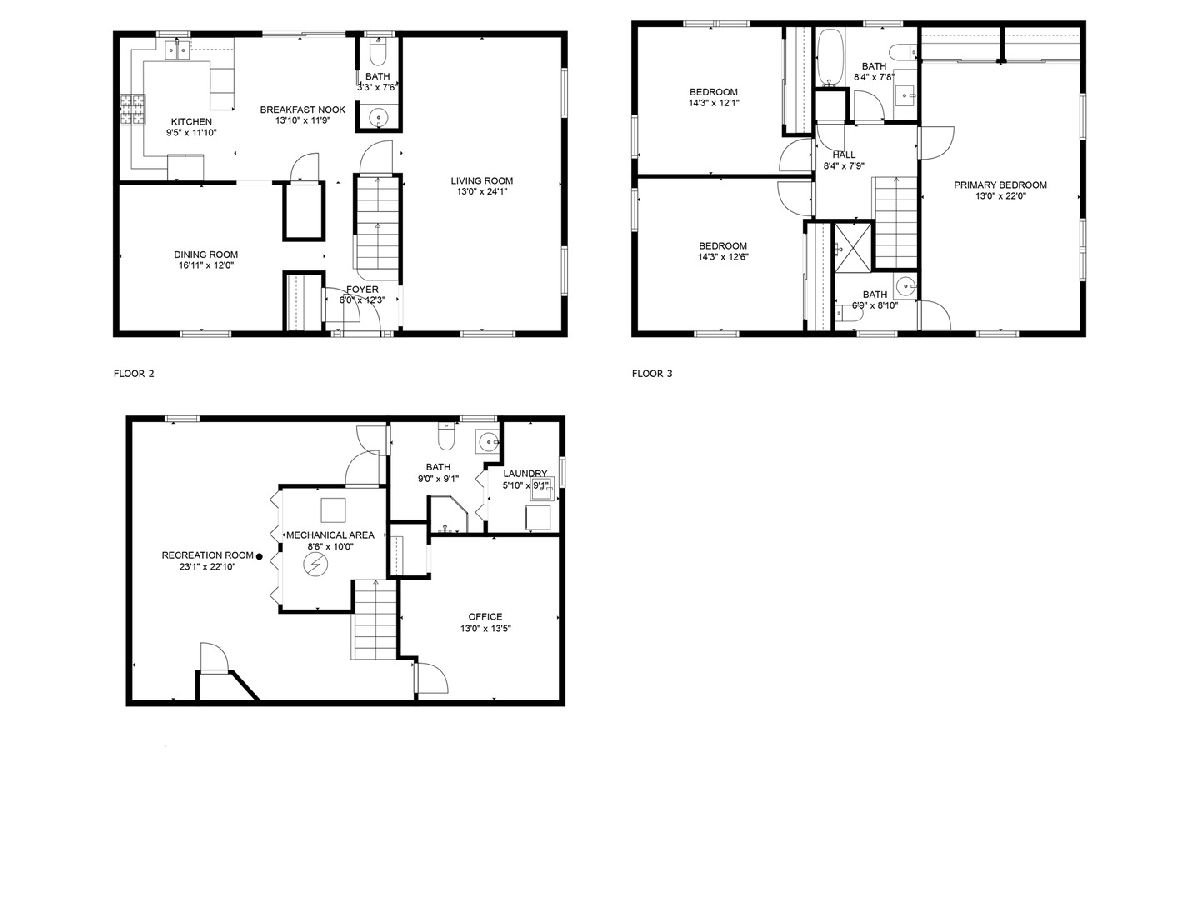
Room Specifics
Total Bedrooms: 3
Bedrooms Above Ground: 3
Bedrooms Below Ground: 0
Dimensions: —
Floor Type: —
Dimensions: —
Floor Type: —
Full Bathrooms: 4
Bathroom Amenities: Soaking Tub
Bathroom in Basement: 1
Rooms: —
Basement Description: Finished
Other Specifics
| 2.5 | |
| — | |
| Concrete | |
| — | |
| — | |
| 75 X 217 X 75 X 87 X 212 | |
| Unfinished | |
| — | |
| — | |
| — | |
| Not in DB | |
| — | |
| — | |
| — | |
| — |
Tax History
| Year | Property Taxes |
|---|---|
| 2024 | $5,729 |
Contact Agent
Nearby Similar Homes
Nearby Sold Comparables
Contact Agent
Listing Provided By
Myslicki Real Estate

