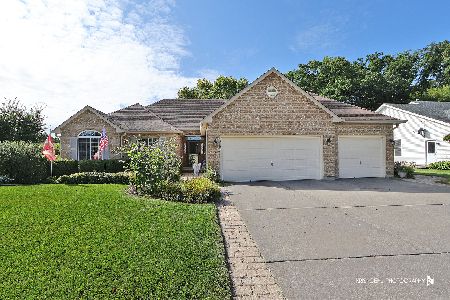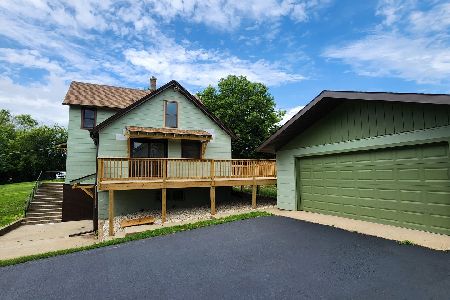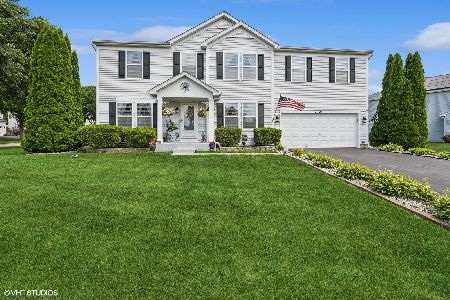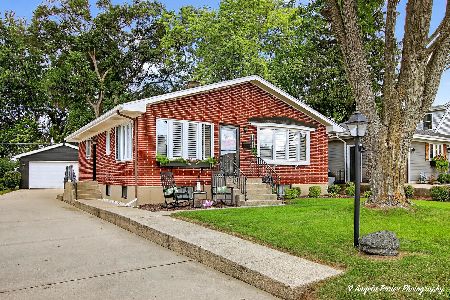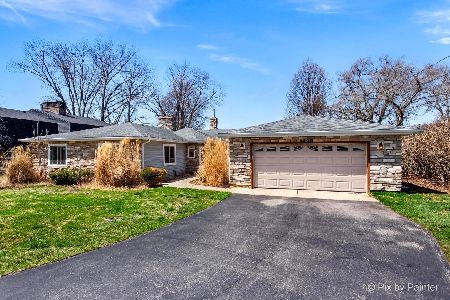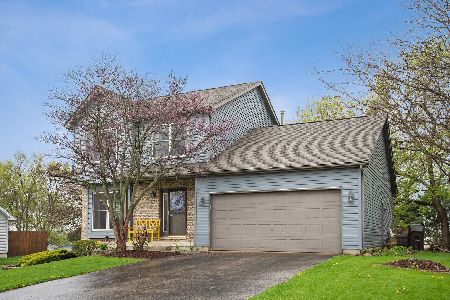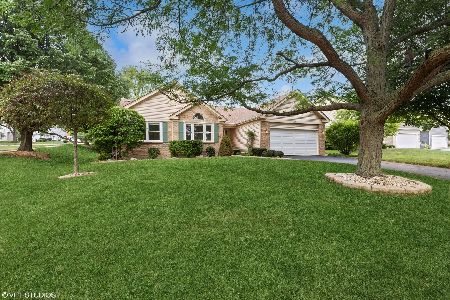1911 Pine Drive, Mchenry, Illinois 60051
$253,500
|
Sold
|
|
| Status: | Closed |
| Sqft: | 2,119 |
| Cost/Sqft: | $120 |
| Beds: | 4 |
| Baths: | 3 |
| Year Built: | 1991 |
| Property Taxes: | $5,440 |
| Days On Market: | 2163 |
| Lot Size: | 0,23 |
Description
Beautifully remodeled 2 story home with basement. Many updates in 2018 include new flooring throughout, freshly painted throughout, new light fixtures, new furnace, new water heater, new water softener, new reverse osmosis. Eat-in kitchen features SS appliances (new stove, microwave, & dishwasher in 2018), granite counter tops, white shaker cabinets, & luxury vinyl plank flooring. Dining room offers built-in cabinets & sliding glass doors out to the patio. Spacious family room & a bonus room w/ vaulted ceilings. Second floor offers new carpeting & gorgeous remolded bathroom w/ double vanities. Master suite w/ double closets including a walk-in. Private master bath w/ soaking tub & double vanities. 1st floor laundry room w/ new washer/dryer (2018). Partial basement & a large crawl space. Several ceiling fans throughout. 2 car garage. Fenced in back yard. New roof in 2016. Stunning home! Just move right in!
Property Specifics
| Single Family | |
| — | |
| — | |
| 1991 | |
| — | |
| WELLINGTON | |
| No | |
| 0.23 |
| — | |
| Oaks Of Mchenry | |
| 0 / Not Applicable | |
| — | |
| — | |
| — | |
| 10543941 | |
| 0926201030 |
Nearby Schools
| NAME: | DISTRICT: | DISTANCE: | |
|---|---|---|---|
|
Grade School
Hilltop Elementary School |
15 | — | |
|
Middle School
Mchenry Middle School |
15 | Not in DB | |
|
High School
Mchenry High School-west Campus |
156 | Not in DB | |
Property History
| DATE: | EVENT: | PRICE: | SOURCE: |
|---|---|---|---|
| 3 Aug, 2018 | Sold | $259,000 | MRED MLS |
| 25 Jun, 2018 | Under contract | $262,900 | MRED MLS |
| 15 Jun, 2018 | Listed for sale | $262,900 | MRED MLS |
| 7 Feb, 2020 | Sold | $253,500 | MRED MLS |
| 19 Dec, 2019 | Under contract | $254,900 | MRED MLS |
| — | Last price change | $264,900 | MRED MLS |
| 10 Oct, 2019 | Listed for sale | $264,900 | MRED MLS |
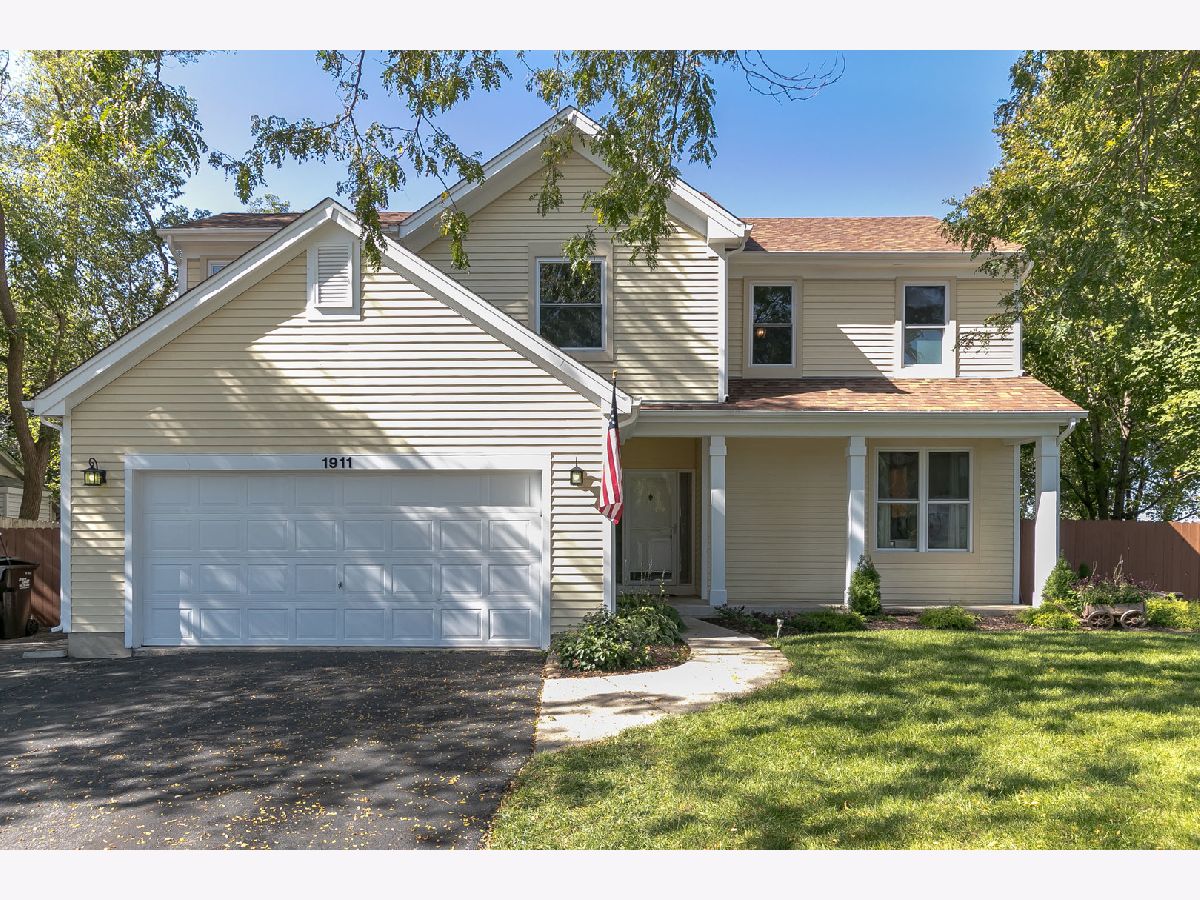



































Room Specifics
Total Bedrooms: 4
Bedrooms Above Ground: 4
Bedrooms Below Ground: 0
Dimensions: —
Floor Type: —
Dimensions: —
Floor Type: —
Dimensions: —
Floor Type: —
Full Bathrooms: 3
Bathroom Amenities: Double Sink
Bathroom in Basement: 0
Rooms: —
Basement Description: Unfinished,Crawl
Other Specifics
| 2 | |
| — | |
| Asphalt | |
| — | |
| — | |
| 125X80 | |
| — | |
| — | |
| — | |
| — | |
| Not in DB | |
| — | |
| — | |
| — | |
| — |
Tax History
| Year | Property Taxes |
|---|---|
| 2018 | $4,625 |
| 2020 | $5,440 |
Contact Agent
Nearby Similar Homes
Nearby Sold Comparables
Contact Agent
Listing Provided By
The Royal Family Real Estate

