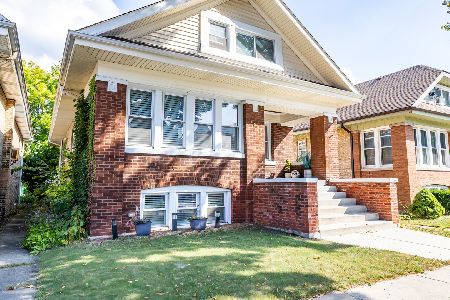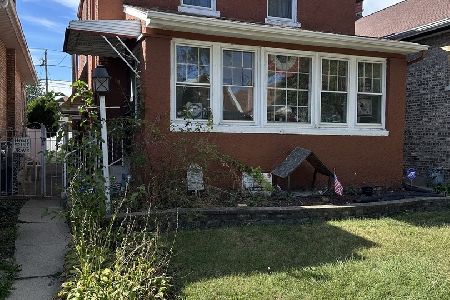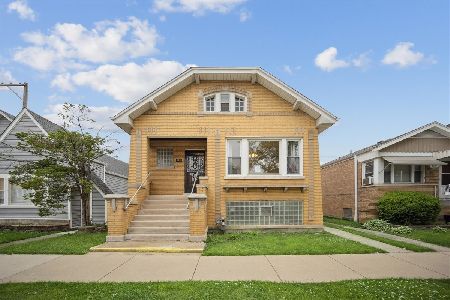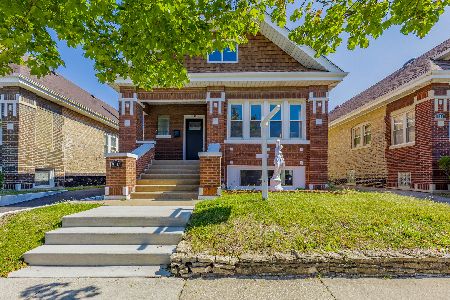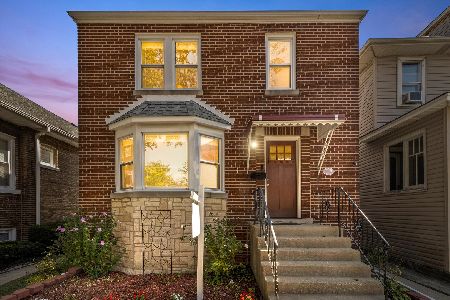1911 Ridgeland Avenue, Berwyn, Illinois 60402
$383,500
|
Sold
|
|
| Status: | Closed |
| Sqft: | 1,892 |
| Cost/Sqft: | $206 |
| Beds: | 3 |
| Baths: | 3 |
| Year Built: | 1920 |
| Property Taxes: | $4,622 |
| Days On Market: | 2841 |
| Lot Size: | 0,11 |
Description
Must see fully rehabbed 3/4 bedroom, 3 bath brick bungalow. This beautiful home features a JUMBO sized stunning custom kitchen with staggered height cabinets w/crown moulding, all new stainless steel appliances, island w/quartz counters, custom marble tile backsplash, beverage area w/wine cooler, kitchen overlooks the peaceful backyard. Newly refinished stylish HW floors in the living, dining room & on the BR on the main floor. 1 flr also has a bonus room which could be used as an office/computor or BR. Enormous Master BR suite is like having your own private oasis w/2 closets. Enough space for all of your wife's clothes & her shoes! Huge fully fin'd bsmt features a family room, 2 xtra br's, storage & laundry rooms have ceramic tile floors. This home features a hi efficiency furnace & air conditioner for ultimate comfort. Spacious yard makes this home perfect for grilling & chilling. So call your friends & family to break in this new home in style! See it before interest rates go up.
Property Specifics
| Single Family | |
| — | |
| Bungalow | |
| 1920 | |
| Full | |
| — | |
| No | |
| 0.11 |
| Cook | |
| — | |
| 0 / Not Applicable | |
| None | |
| Lake Michigan,Public | |
| Public Sewer | |
| 09847606 | |
| 16203210050000 |
Property History
| DATE: | EVENT: | PRICE: | SOURCE: |
|---|---|---|---|
| 5 Jul, 2007 | Sold | $225,000 | MRED MLS |
| 31 Mar, 2007 | Under contract | $229,500 | MRED MLS |
| 22 Mar, 2007 | Listed for sale | $229,500 | MRED MLS |
| 9 Apr, 2018 | Sold | $383,500 | MRED MLS |
| 23 Feb, 2018 | Under contract | $389,900 | MRED MLS |
| 2 Feb, 2018 | Listed for sale | $389,900 | MRED MLS |
| 12 Nov, 2025 | Listed for sale | $479,000 | MRED MLS |
Room Specifics
Total Bedrooms: 5
Bedrooms Above Ground: 3
Bedrooms Below Ground: 2
Dimensions: —
Floor Type: Carpet
Dimensions: —
Floor Type: Hardwood
Dimensions: —
Floor Type: Hardwood
Dimensions: —
Floor Type: —
Full Bathrooms: 3
Bathroom Amenities: —
Bathroom in Basement: 1
Rooms: Bedroom 5,Bonus Room
Basement Description: Finished
Other Specifics
| 2 | |
| Concrete Perimeter | |
| — | |
| — | |
| — | |
| 119X40 | |
| — | |
| — | |
| Vaulted/Cathedral Ceilings, Skylight(s), Bar-Dry, Hardwood Floors, First Floor Bedroom, First Floor Full Bath | |
| Range, Microwave, Dishwasher, Refrigerator, Bar Fridge, Washer, Dryer, Wine Refrigerator | |
| Not in DB | |
| Curbs, Sidewalks, Street Lights, Street Paved | |
| — | |
| — | |
| — |
Tax History
| Year | Property Taxes |
|---|---|
| 2007 | $5,485 |
| 2018 | $4,622 |
| 2025 | $6,300 |
Contact Agent
Nearby Similar Homes
Nearby Sold Comparables
Contact Agent
Listing Provided By
RE/MAX Partners

