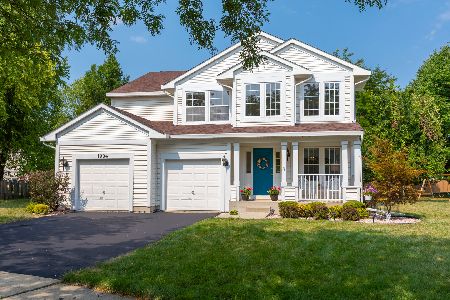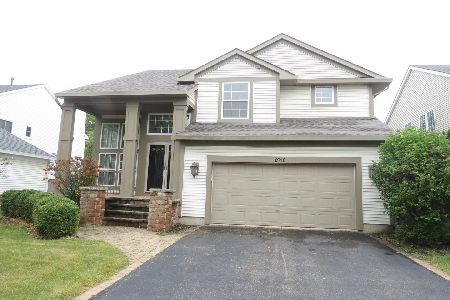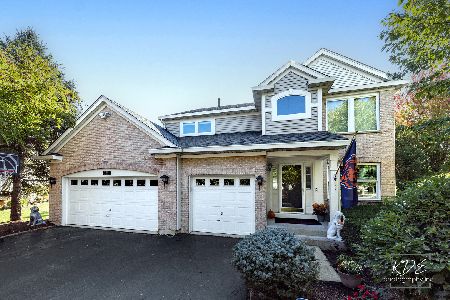1911 Skylane Drive, Naperville, Illinois 60564
$586,000
|
Sold
|
|
| Status: | Closed |
| Sqft: | 2,541 |
| Cost/Sqft: | $216 |
| Beds: | 5 |
| Baths: | 3 |
| Year Built: | 1996 |
| Property Taxes: | $9,409 |
| Days On Market: | 991 |
| Lot Size: | 0,00 |
Description
Multiple offers received. Highest and best by 6pm on May 6th. Nestled in the heart of a popular neighborhood - Mission Oaks, this magnificent two-story residence boasts five bedrooms and three bathrooms in a ready to move-in condition. Inside, you'll find dramatic living and dining rooms with hardwood floors and soaring ceilings, evoking a sense of spaciousness and light. The open-concept layout creates an ideal flow for entertaining, with guests able to easily transition from the living room to the dining area or into the updated kitchen, complete with newer stainless steel appliances, rich cabinetry, and thoughtful details throughout. The family room features all hardwood floors, and a brick fireplace. The luxurious owner's suite with double closets, features a beautiful ensuite bathroom with a tub, shower and dual vanity. Spacious secondary bedrooms share a hall bath.The bathrooms throughout the home have trendy grey painted cabinetry (2023) and newer faucets (2021). True in-law arrangement with a bedroom with a closet and a full bath on the main level. The fully finished basement has the perfect movie set up with a projector and tiered theater seating. Storage area has a handy utility sink, sump pump with a battery back up and easily accessible crawl space for more storage. The home's roof, HVAC (2022/2018) are all newer and owner's have a transferable home warranty till 2029 from Choice providing peace of mind to any homeowner. The brand new deck (Sep 2022) off the back of the house, provides a tranquil spot to enjoy the beauty of this charming neighborhood. As you approach the property, you'll be struck by its striking curb appeal with newer exterior paint, covered front porch, recently power-washed siding with lush landscaping and a perfectly manicured lawn. The garage is already hooked up with a 220 V Tesla charger. Convenient school bus service from elementary to high school. Neuqua Valley HS! So why wait? Come and experience this exceptional home and all that it has to offer today. Welcome home!
Property Specifics
| Single Family | |
| — | |
| — | |
| 1996 | |
| — | |
| — | |
| No | |
| — |
| Du Page | |
| Mission Oaks | |
| 0 / Not Applicable | |
| — | |
| — | |
| — | |
| 11766313 | |
| 0734305005 |
Nearby Schools
| NAME: | DISTRICT: | DISTANCE: | |
|---|---|---|---|
|
Grade School
Welch Elementary School |
204 | — | |
|
Middle School
Scullen Middle School |
204 | Not in DB | |
|
High School
Neuqua Valley High School |
204 | Not in DB | |
Property History
| DATE: | EVENT: | PRICE: | SOURCE: |
|---|---|---|---|
| 31 May, 2012 | Sold | $351,250 | MRED MLS |
| 22 Apr, 2012 | Under contract | $352,000 | MRED MLS |
| 16 Apr, 2012 | Listed for sale | $352,000 | MRED MLS |
| 30 Jun, 2023 | Sold | $586,000 | MRED MLS |
| 6 May, 2023 | Under contract | $550,000 | MRED MLS |
| 3 May, 2023 | Listed for sale | $550,000 | MRED MLS |
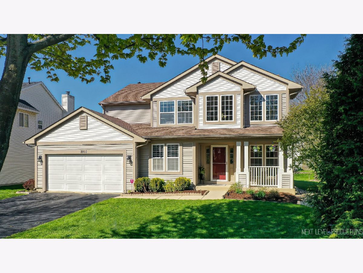
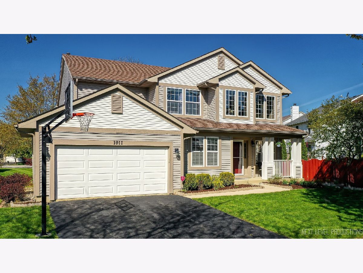
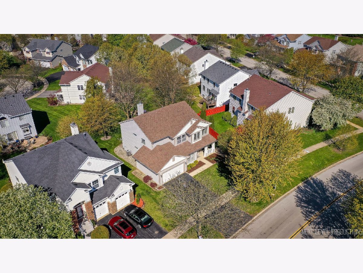
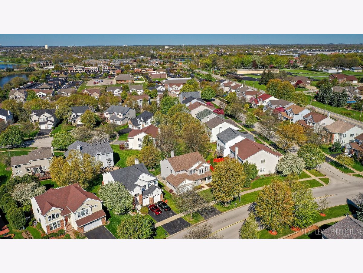
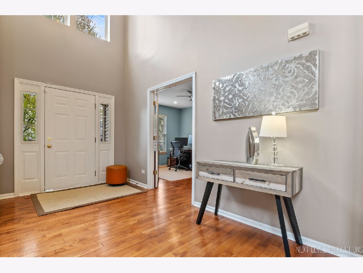
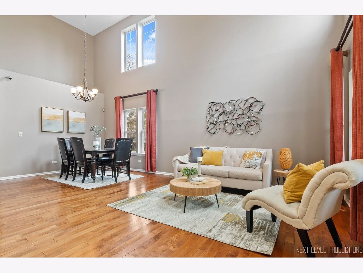
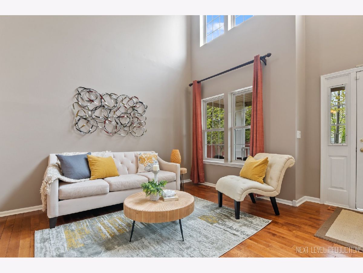
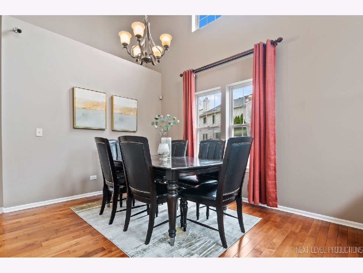
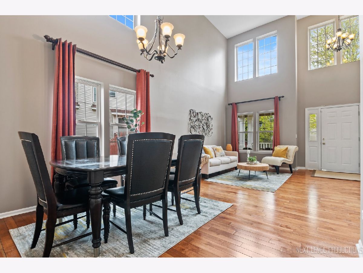
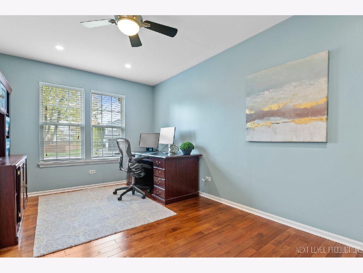
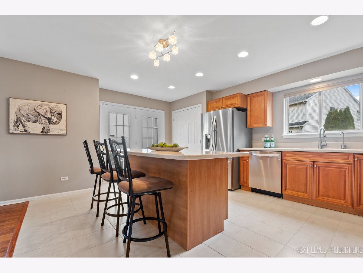
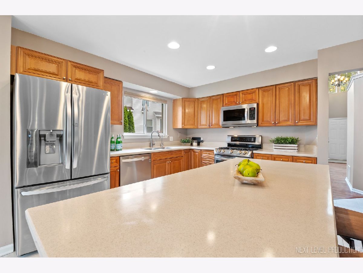
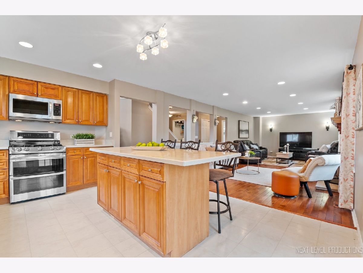
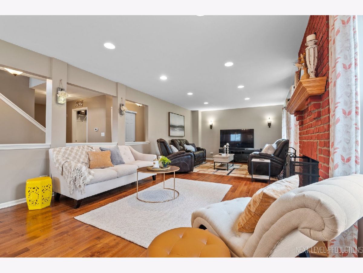
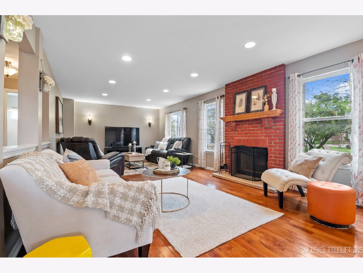
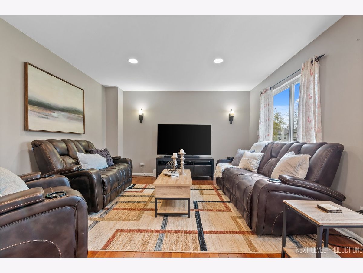
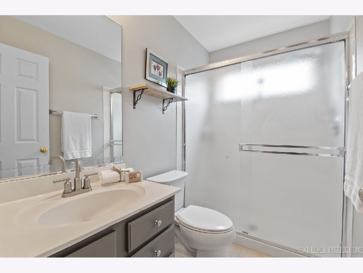
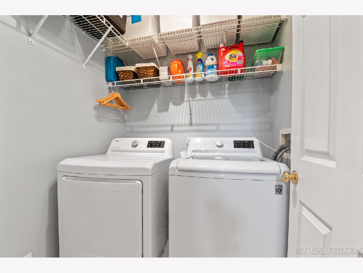
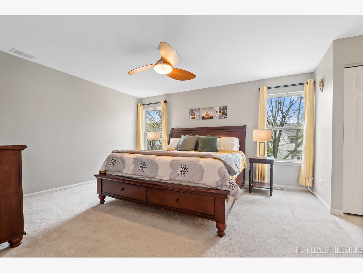
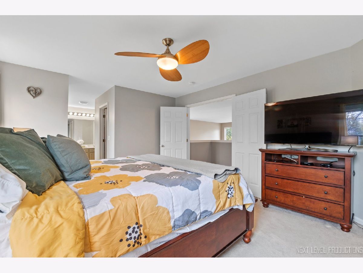
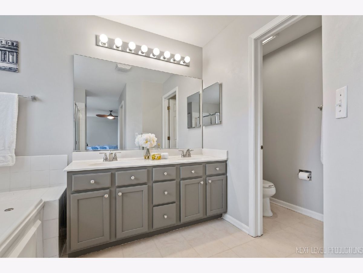
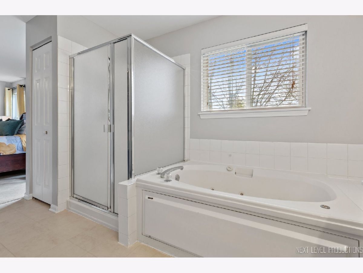
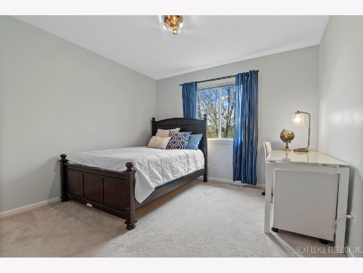
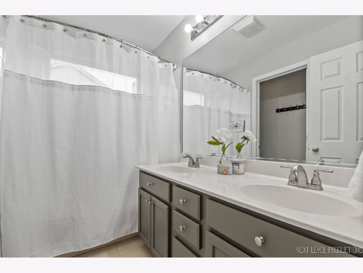
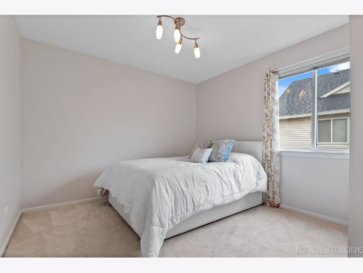
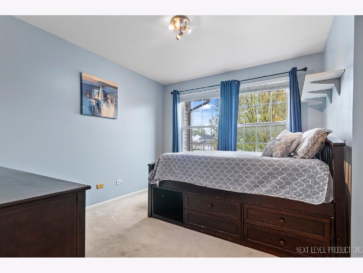
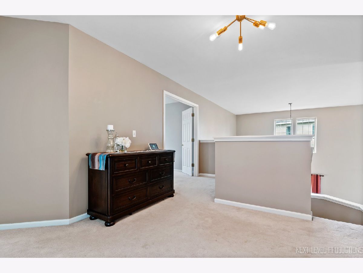
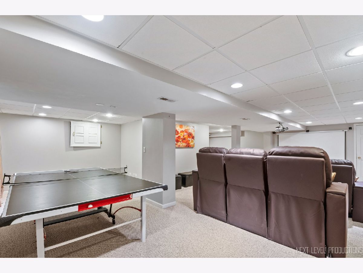
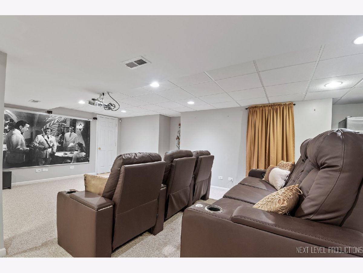
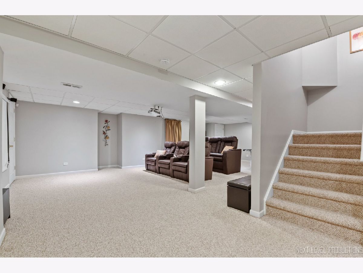
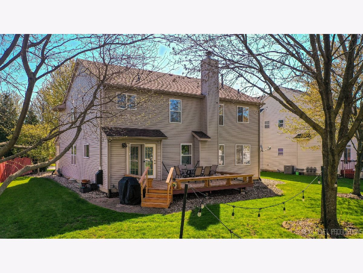
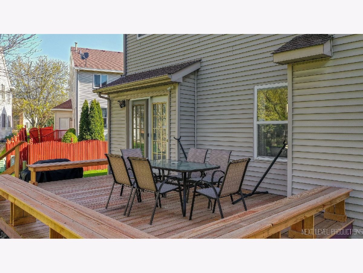
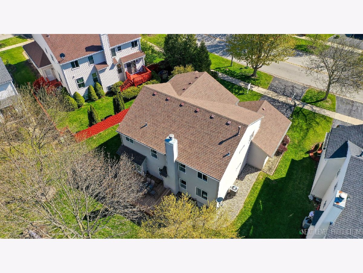
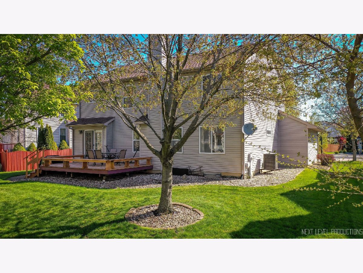
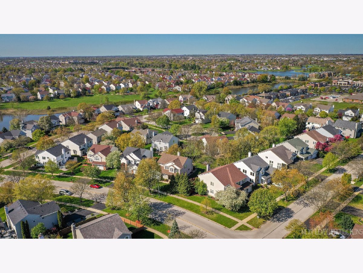
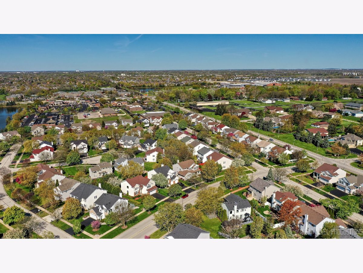
Room Specifics
Total Bedrooms: 5
Bedrooms Above Ground: 5
Bedrooms Below Ground: 0
Dimensions: —
Floor Type: —
Dimensions: —
Floor Type: —
Dimensions: —
Floor Type: —
Dimensions: —
Floor Type: —
Full Bathrooms: 3
Bathroom Amenities: Separate Shower,Double Sink,Garden Tub
Bathroom in Basement: 0
Rooms: —
Basement Description: Finished,Crawl
Other Specifics
| 2 | |
| — | |
| Asphalt | |
| — | |
| — | |
| 116X97X54X108 | |
| — | |
| — | |
| — | |
| — | |
| Not in DB | |
| — | |
| — | |
| — | |
| — |
Tax History
| Year | Property Taxes |
|---|---|
| 2012 | $7,764 |
| 2023 | $9,409 |
Contact Agent
Nearby Similar Homes
Nearby Sold Comparables
Contact Agent
Listing Provided By
Compass




