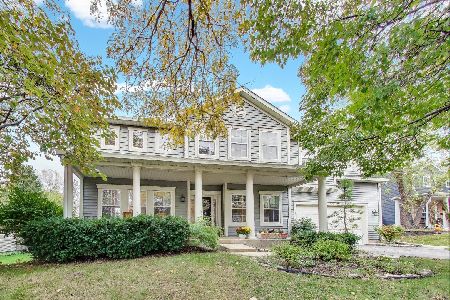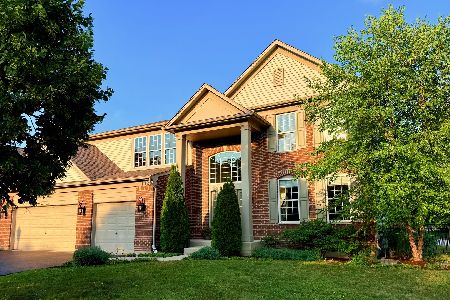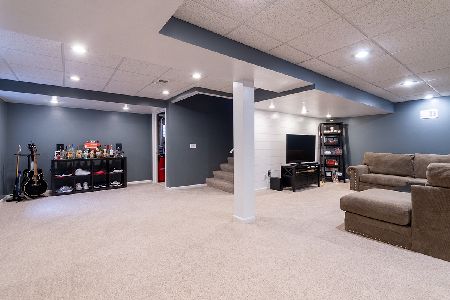1911 Somerset Lane, Mundelein, Illinois 60060
$300,000
|
Sold
|
|
| Status: | Closed |
| Sqft: | 2,554 |
| Cost/Sqft: | $117 |
| Beds: | 4 |
| Baths: | 3 |
| Year Built: | 1996 |
| Property Taxes: | $9,014 |
| Days On Market: | 4344 |
| Lot Size: | 0,00 |
Description
Stunning open floor plan with numerous upgrades throughout. This well maintained home was designed with the family in mind. Large open family room off the gourmet kitchen. SS appliances with solid countertops. A large master suite with numerous upgrades. A full professionally finished basement and a large deck in the backyard not to mention the 3 car garage. This home is a must see. Move in ready.
Property Specifics
| Single Family | |
| — | |
| Traditional | |
| 1996 | |
| Full | |
| — | |
| No | |
| — |
| Lake | |
| Longmeadow Estates | |
| 150 / Annual | |
| None | |
| Public | |
| Public Sewer, Sewer-Storm | |
| 08522063 | |
| 10144040120000 |
Property History
| DATE: | EVENT: | PRICE: | SOURCE: |
|---|---|---|---|
| 7 Nov, 2014 | Sold | $300,000 | MRED MLS |
| 22 Sep, 2014 | Under contract | $300,000 | MRED MLS |
| 22 Jan, 2014 | Listed for sale | $265,000 | MRED MLS |
Room Specifics
Total Bedrooms: 4
Bedrooms Above Ground: 4
Bedrooms Below Ground: 0
Dimensions: —
Floor Type: Carpet
Dimensions: —
Floor Type: Carpet
Dimensions: —
Floor Type: Carpet
Full Bathrooms: 3
Bathroom Amenities: —
Bathroom in Basement: 0
Rooms: Den
Basement Description: Finished
Other Specifics
| 3 | |
| Concrete Perimeter | |
| Asphalt | |
| Deck, Storms/Screens | |
| Landscaped | |
| 79' X 150' | |
| — | |
| Full | |
| Vaulted/Cathedral Ceilings, Bar-Wet, Hardwood Floors, First Floor Laundry | |
| — | |
| Not in DB | |
| Sidewalks, Street Lights, Street Paved | |
| — | |
| — | |
| Gas Log |
Tax History
| Year | Property Taxes |
|---|---|
| 2014 | $9,014 |
Contact Agent
Nearby Similar Homes
Nearby Sold Comparables
Contact Agent
Listing Provided By
RE/MAX Advisors






