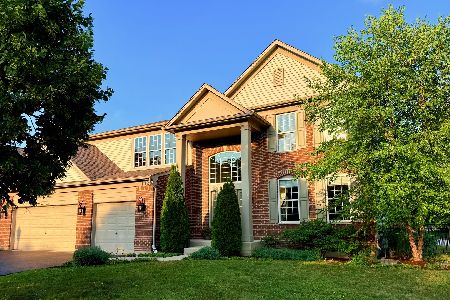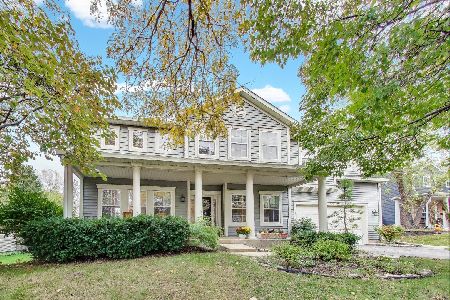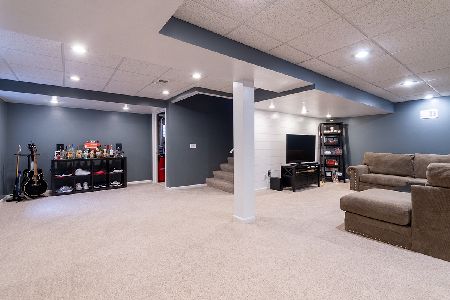1448 Somerset Court, Mundelein, Illinois 60060
$426,500
|
Sold
|
|
| Status: | Closed |
| Sqft: | 3,380 |
| Cost/Sqft: | $129 |
| Beds: | 4 |
| Baths: | 4 |
| Year Built: | 1997 |
| Property Taxes: | $11,046 |
| Days On Market: | 2329 |
| Lot Size: | 0,28 |
Description
Situated on premium lot ADJACENT TO expansive LONGMEADOW PARK with pond and playground. Enjoy unique park setting by relaxing on your BRICK PAVER PATIO with built in FIRE PIT, 2-tier low maintenance COMPOSITE DECK, limestone block retaining walls, brick paver walk and gorgeous landscaping. This CHATSWORTH MODEL located in CUL-DE-SAC has an abundance of NATURAL LIGHT with 2-story entry/LR and a wall of windows in FR/Kitchen with serene views of the park. Main level has been UPDATED with DARK HARDWOOD FLOORS, crown molding and recessed lighting. UPDATED KITCHEN features high-end finishes, walk-in pantry opens to large family with cozy fireplace with HEATILATOR SYSTEM. Convenient 1st floor LAUNDRY/MUD ROOM. All bedrooms are generous size; master bedroom suite connects to large SITTING/OFFICE THAT can also be converted to 5TH BEDROOM. FULL ENGLISH FINISHED basement w/ HALF BATH and media, rec, game & fitness areas plus plenty of storage closets. Target, TJMaxx, Home Depot nearby.
Property Specifics
| Single Family | |
| — | |
| Traditional | |
| 1997 | |
| Full,English | |
| CHATSWORTH | |
| No | |
| 0.28 |
| Lake | |
| Longmeadow Estates | |
| 75 / Annual | |
| None | |
| Lake Michigan | |
| Public Sewer | |
| 10446219 | |
| 10144090040000 |
Nearby Schools
| NAME: | DISTRICT: | DISTANCE: | |
|---|---|---|---|
|
Grade School
Fremont Elementary School |
79 | — | |
|
Middle School
Fremont Middle School |
79 | Not in DB | |
|
High School
Mundelein Cons High School |
120 | Not in DB | |
Property History
| DATE: | EVENT: | PRICE: | SOURCE: |
|---|---|---|---|
| 7 Oct, 2019 | Sold | $426,500 | MRED MLS |
| 24 Aug, 2019 | Under contract | $435,000 | MRED MLS |
| — | Last price change | $445,000 | MRED MLS |
| 31 Jul, 2019 | Listed for sale | $445,000 | MRED MLS |
Room Specifics
Total Bedrooms: 4
Bedrooms Above Ground: 4
Bedrooms Below Ground: 0
Dimensions: —
Floor Type: Carpet
Dimensions: —
Floor Type: Carpet
Dimensions: —
Floor Type: Carpet
Full Bathrooms: 4
Bathroom Amenities: Separate Shower,Double Sink,Soaking Tub
Bathroom in Basement: 1
Rooms: Sitting Room,Recreation Room,Game Room,Exercise Room,Media Room,Walk In Closet
Basement Description: Finished
Other Specifics
| 3 | |
| Concrete Perimeter | |
| Asphalt | |
| Deck, Patio, Brick Paver Patio, Storms/Screens, Fire Pit, Invisible Fence | |
| Cul-De-Sac,Park Adjacent,Pond(s) | |
| 92 X 135 X 91 X 143 | |
| — | |
| Full | |
| Vaulted/Cathedral Ceilings, Skylight(s), Bar-Dry, Hardwood Floors, First Floor Laundry, Walk-In Closet(s) | |
| Range, Microwave, Dishwasher, Refrigerator, Washer, Dryer, Disposal, Stainless Steel Appliance(s), Wine Refrigerator | |
| Not in DB | |
| Sidewalks, Street Lights, Street Paved | |
| — | |
| — | |
| Wood Burning Stove, Heatilator |
Tax History
| Year | Property Taxes |
|---|---|
| 2019 | $11,046 |
Contact Agent
Nearby Similar Homes
Nearby Sold Comparables
Contact Agent
Listing Provided By
@properties







