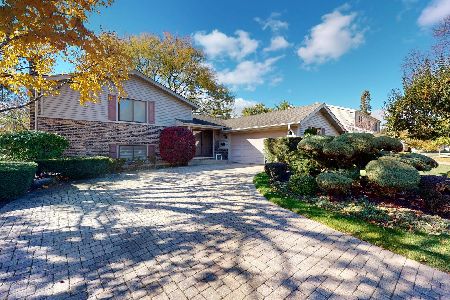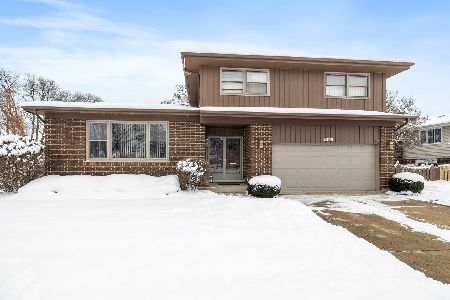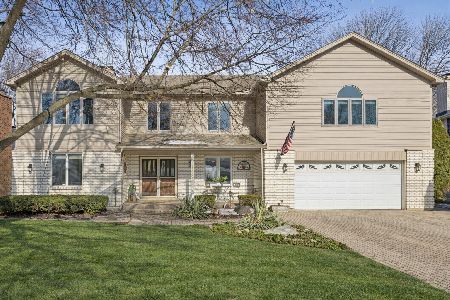1911 Waverly Lane, Arlington Heights, Illinois 60004
$380,000
|
Sold
|
|
| Status: | Closed |
| Sqft: | 2,780 |
| Cost/Sqft: | $144 |
| Beds: | 3 |
| Baths: | 3 |
| Year Built: | 1973 |
| Property Taxes: | $2,570 |
| Days On Market: | 1650 |
| Lot Size: | 0,20 |
Description
Welcome to the highly sought after Ivy Hill East Subdivision! This expanded split level with sub-basement is situated on a serene & private lot! The home boasts gleaming hardwood floors throughout and vaulted ceilings. The eat-in, sun-lit, kitchen showcases tons of cabinets and counterspace, large pantry and a wonderful table area. The living room features vaulted ceilings, views of the backyard and flows into the dining room. The lower level features an extremely spacious family room, second kitchen and full bathroom...possible in-law set up! The second floor boasts a primary suite with walk-in closet and private bath as well as two additional bedrooms (hardwood under carpet) and a full bath. The huge finished basement features an expansive recreation room and laundry/storage area! The private, serene, backyard invites you to relax on the beautiful patio. New roof in 2021. Walking distance to, biking/walking paths, parks, tennis courts, Camelot Park Community Center & Lake Arlington! Your home sweet home awaits you!
Property Specifics
| Single Family | |
| — | |
| — | |
| 1973 | |
| Full | |
| — | |
| No | |
| 0.2 |
| Cook | |
| Ivy Hill East | |
| — / Not Applicable | |
| None | |
| Lake Michigan | |
| Public Sewer | |
| 11196652 | |
| 03161060130000 |
Nearby Schools
| NAME: | DISTRICT: | DISTANCE: | |
|---|---|---|---|
|
Grade School
Dwight D Eisenhower Elementary S |
23 | — | |
|
Middle School
Macarthur Middle School |
23 | Not in DB | |
|
High School
Wheeling High School |
214 | Not in DB | |
|
Alternate Elementary School
Anne Sullivan Elementary School |
— | Not in DB | |
Property History
| DATE: | EVENT: | PRICE: | SOURCE: |
|---|---|---|---|
| 1 Oct, 2021 | Sold | $380,000 | MRED MLS |
| 25 Aug, 2021 | Under contract | $399,999 | MRED MLS |
| 21 Aug, 2021 | Listed for sale | $399,999 | MRED MLS |
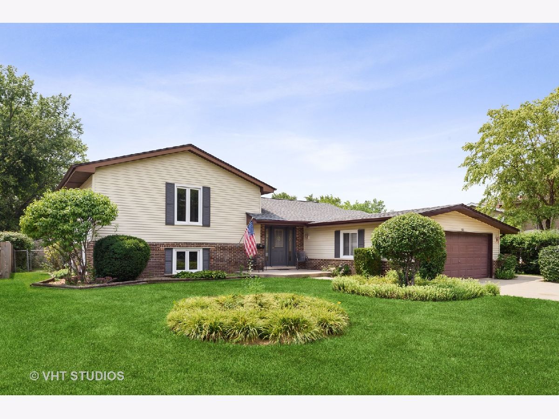
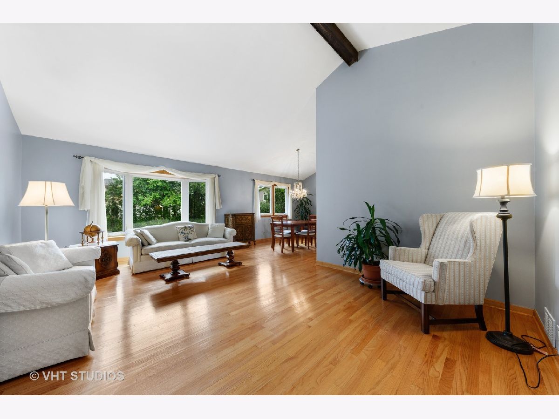
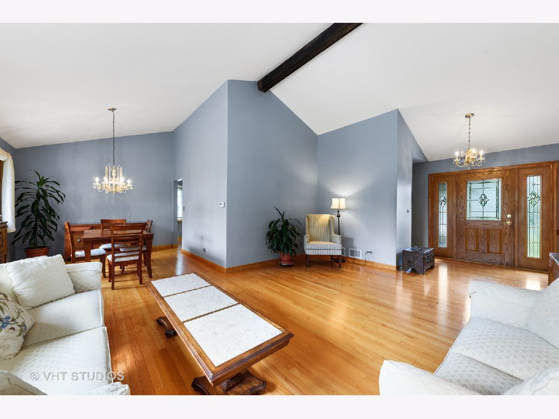
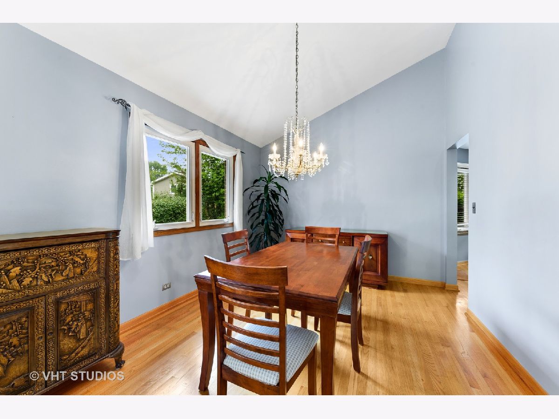

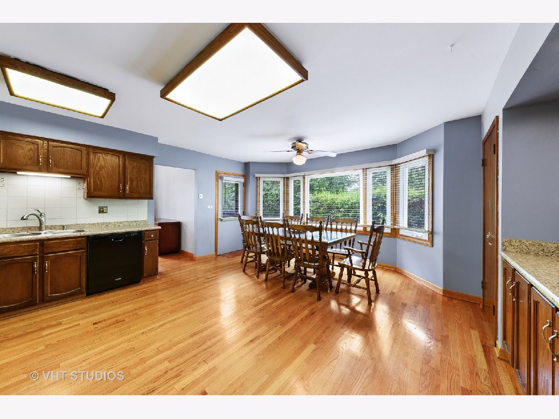
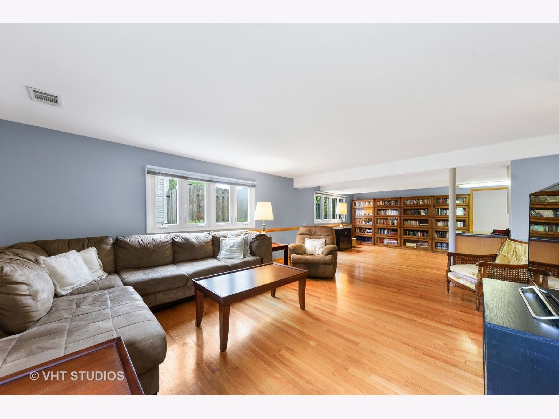
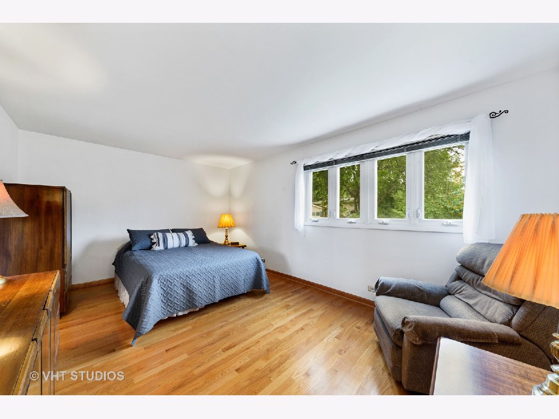
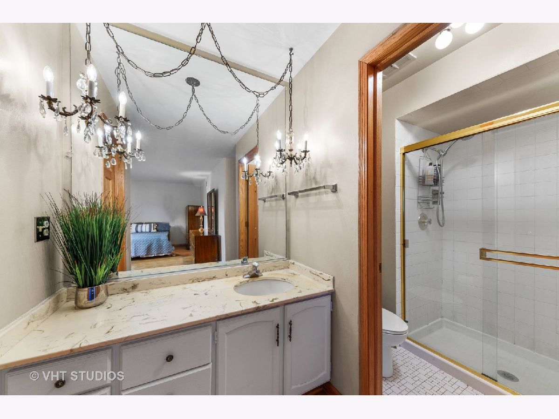
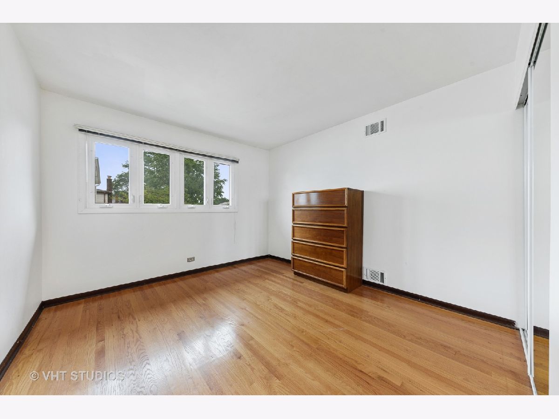
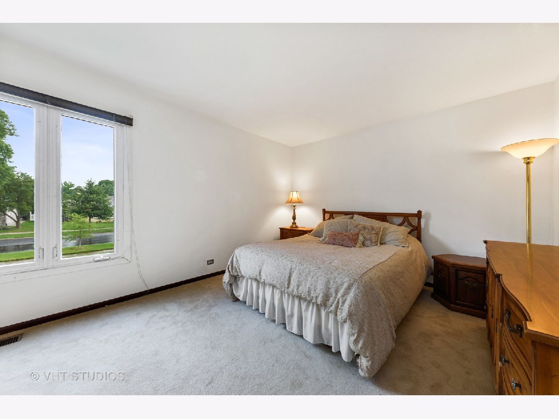
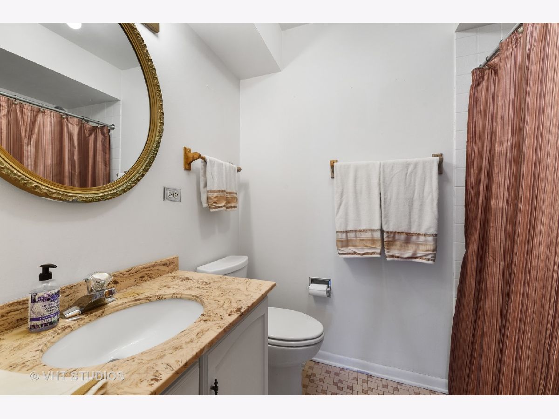
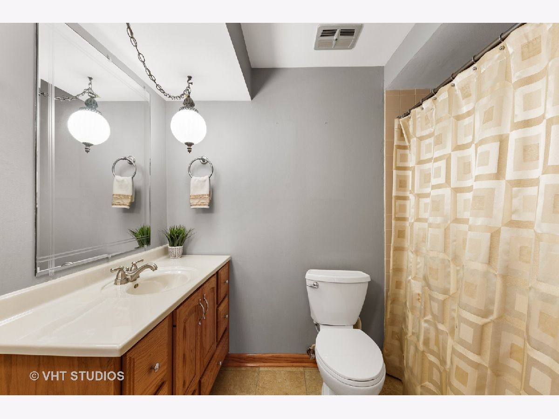
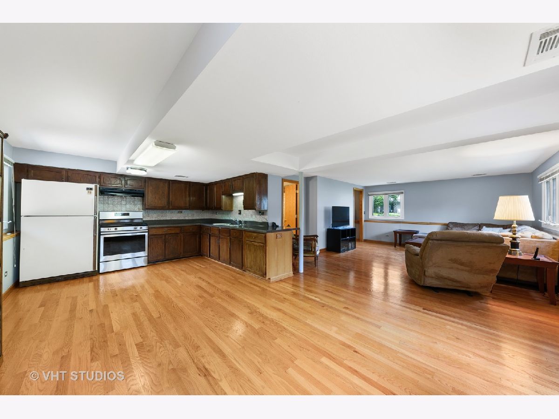
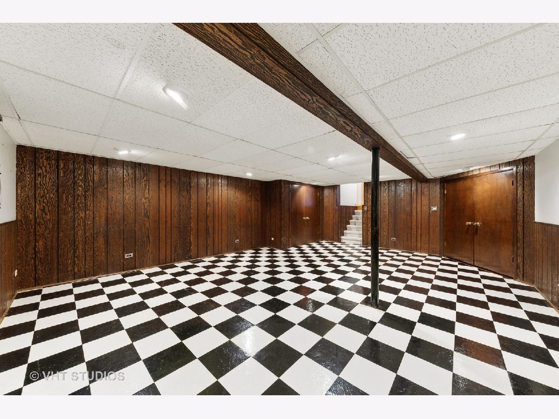
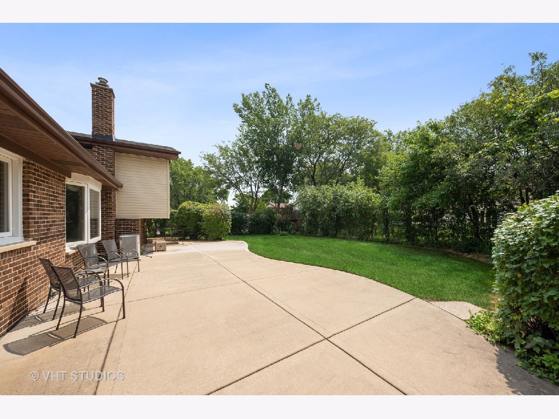
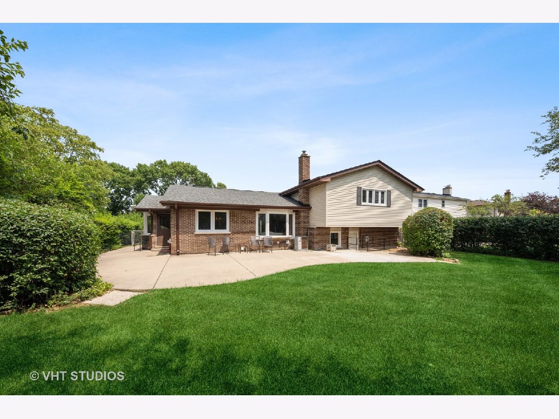
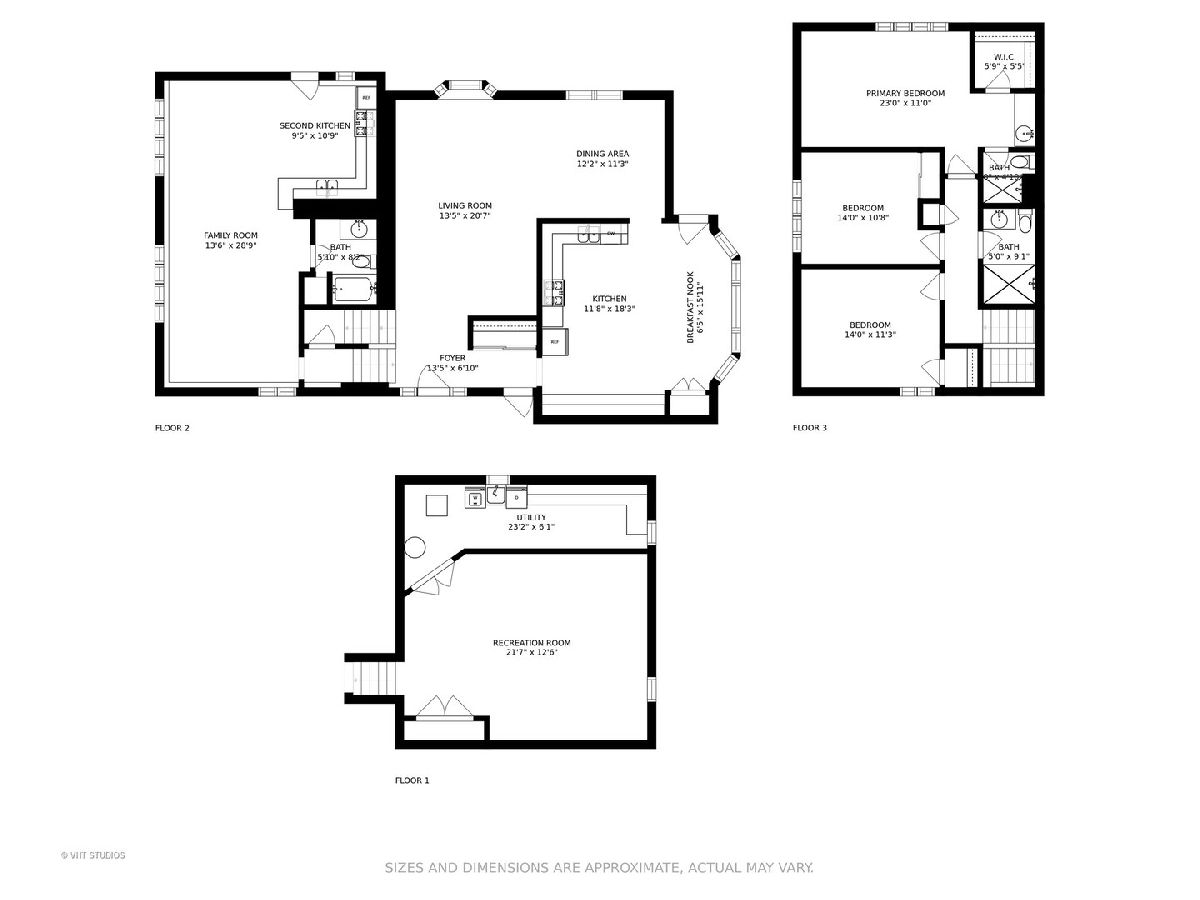
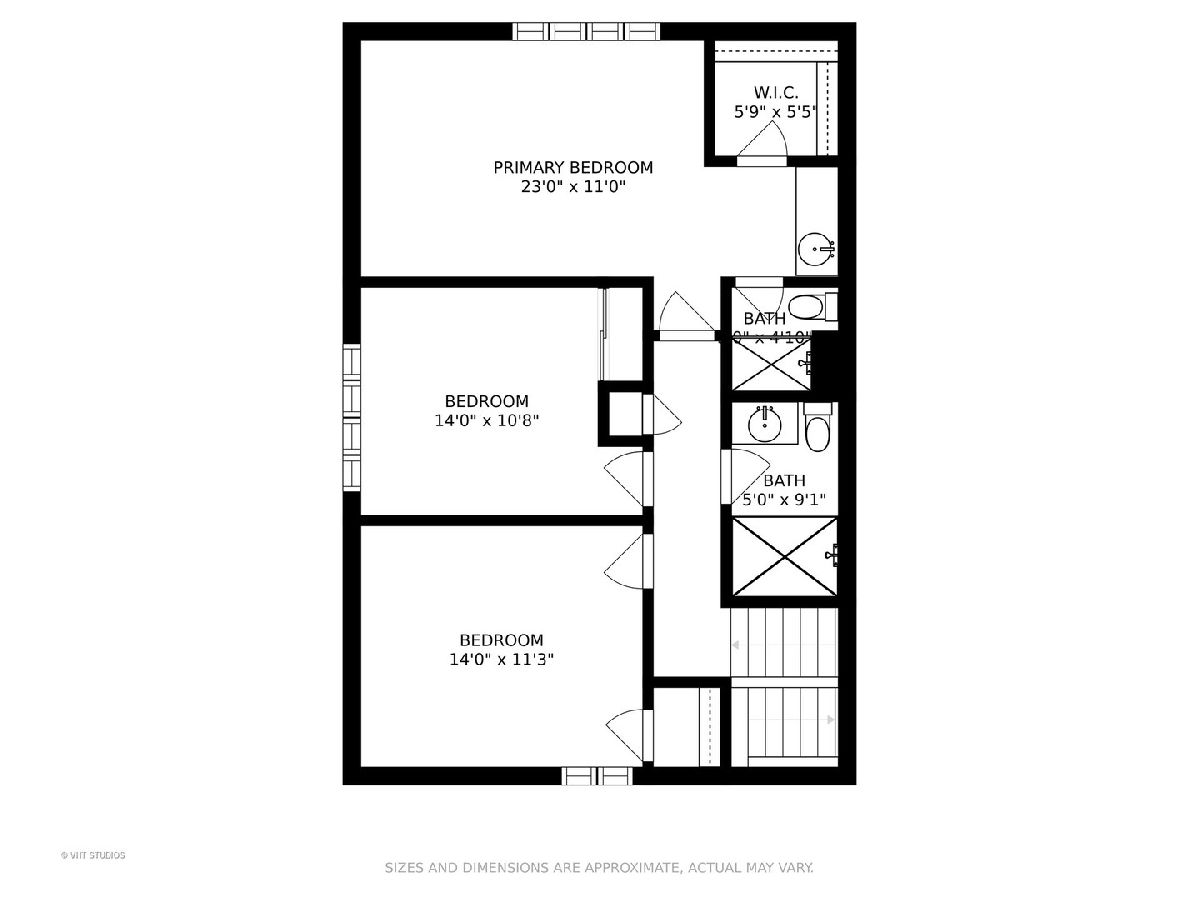
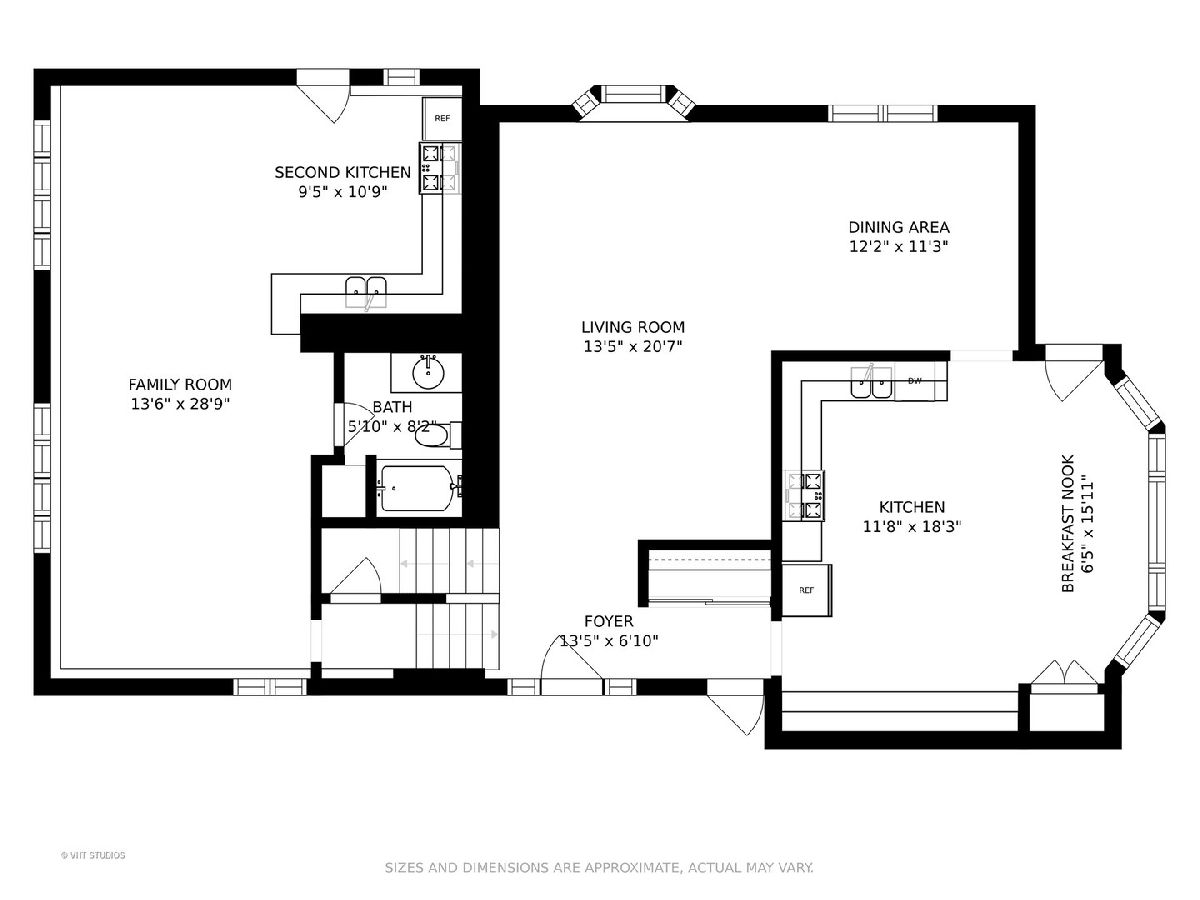
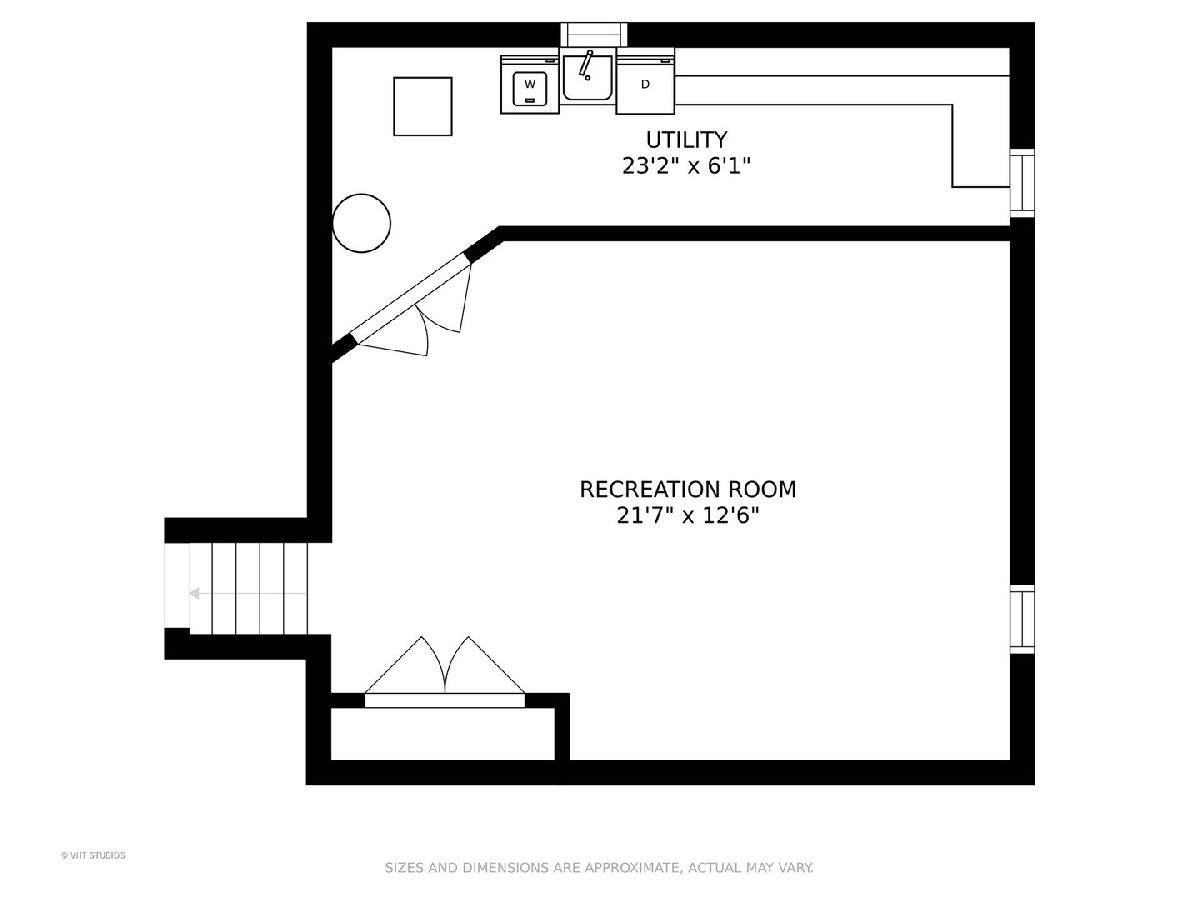
Room Specifics
Total Bedrooms: 3
Bedrooms Above Ground: 3
Bedrooms Below Ground: 0
Dimensions: —
Floor Type: Hardwood
Dimensions: —
Floor Type: Carpet
Full Bathrooms: 3
Bathroom Amenities: —
Bathroom in Basement: 0
Rooms: Kitchen,Recreation Room,Breakfast Room
Basement Description: Finished
Other Specifics
| 2 | |
| — | |
| Concrete | |
| Patio, Storms/Screens | |
| — | |
| 125X72.9X90X36.6X62 | |
| — | |
| Full | |
| Vaulted/Cathedral Ceilings, Hardwood Floors, Walk-In Closet(s) | |
| Range, Dishwasher, Refrigerator, Washer, Dryer, Disposal | |
| Not in DB | |
| Park, Tennis Court(s), Lake, Curbs, Sidewalks, Street Lights | |
| — | |
| — | |
| — |
Tax History
| Year | Property Taxes |
|---|---|
| 2021 | $2,570 |
Contact Agent
Nearby Similar Homes
Nearby Sold Comparables
Contact Agent
Listing Provided By
Baird & Warner

